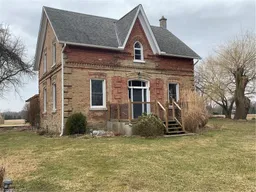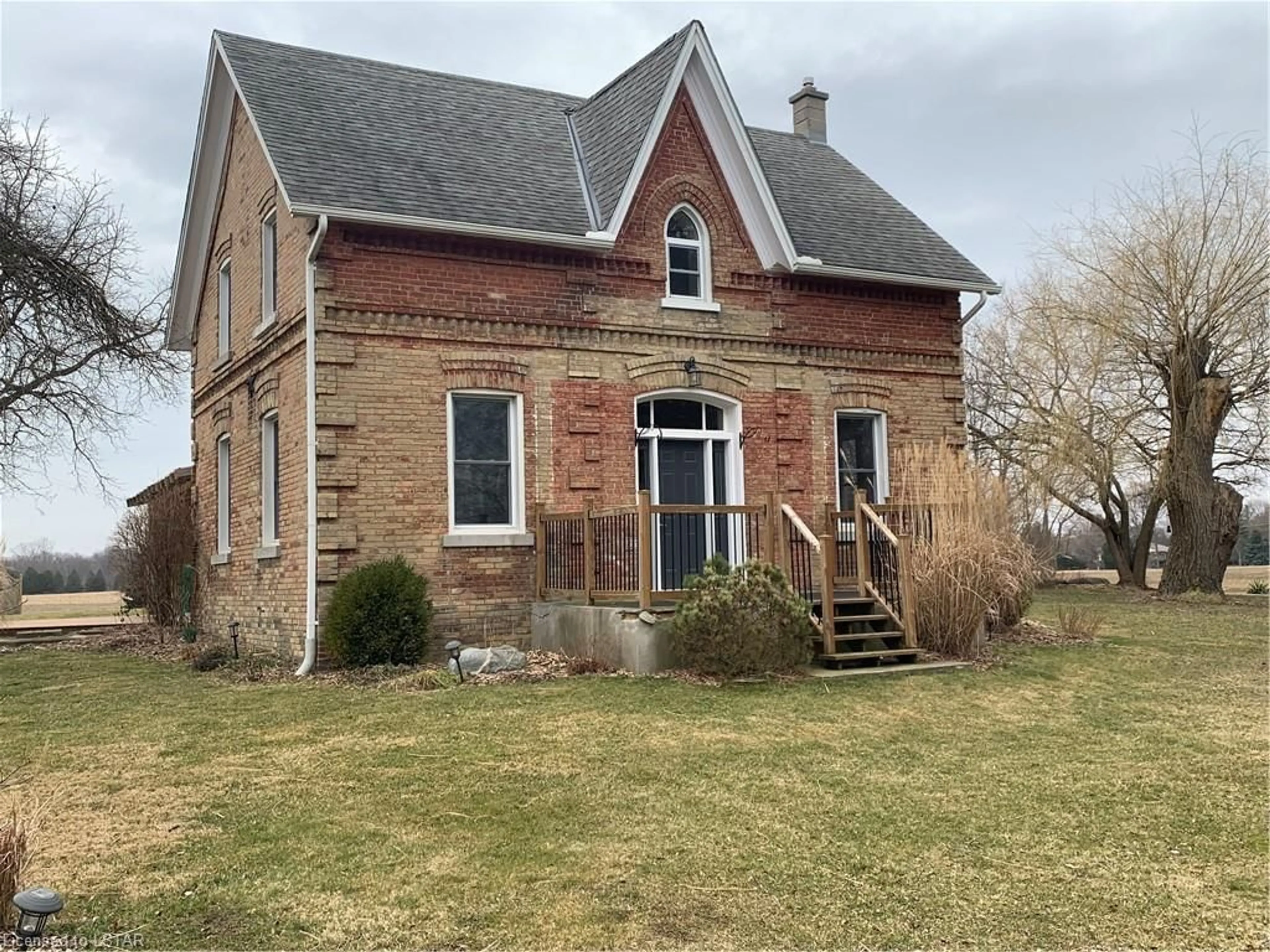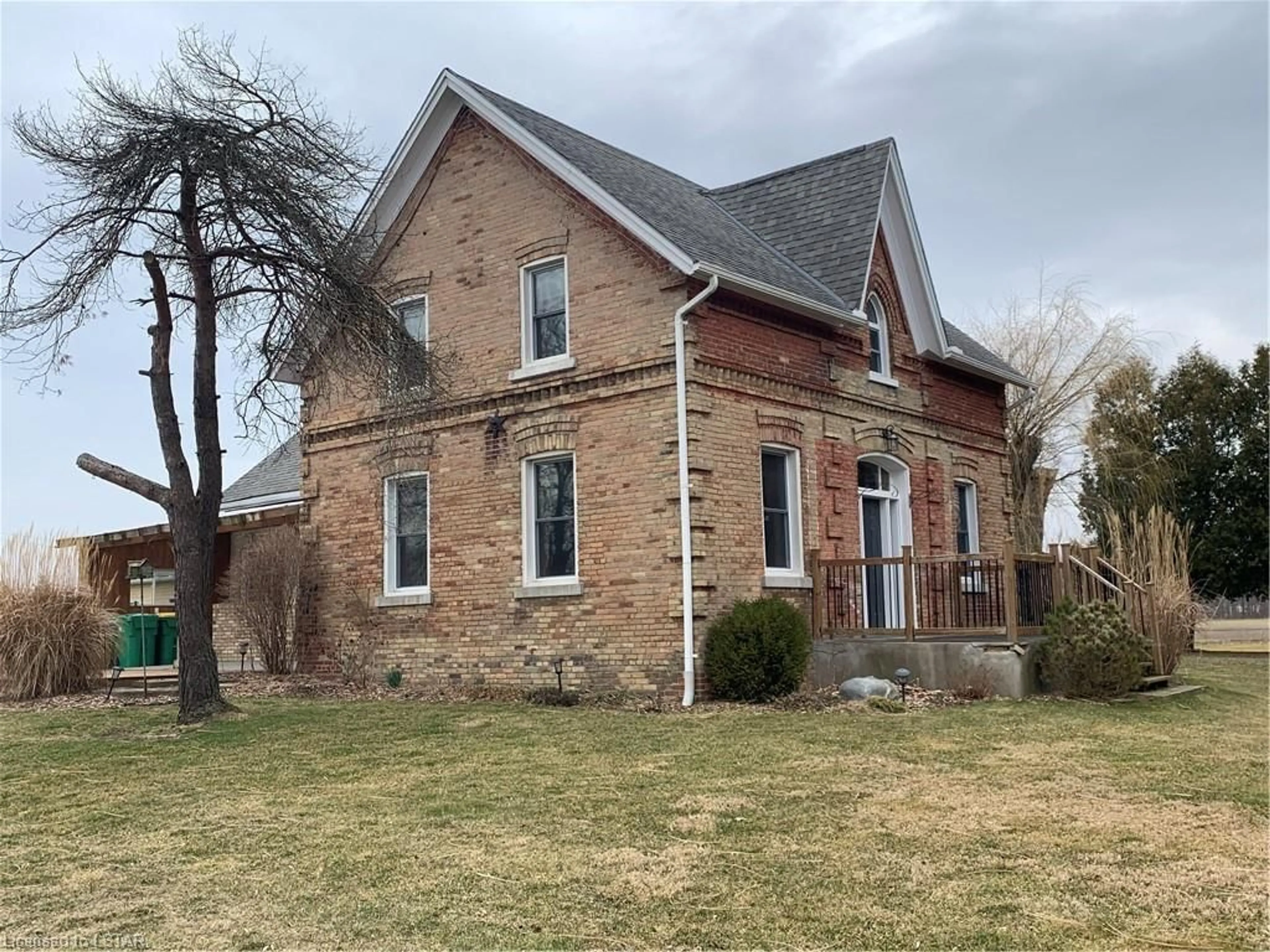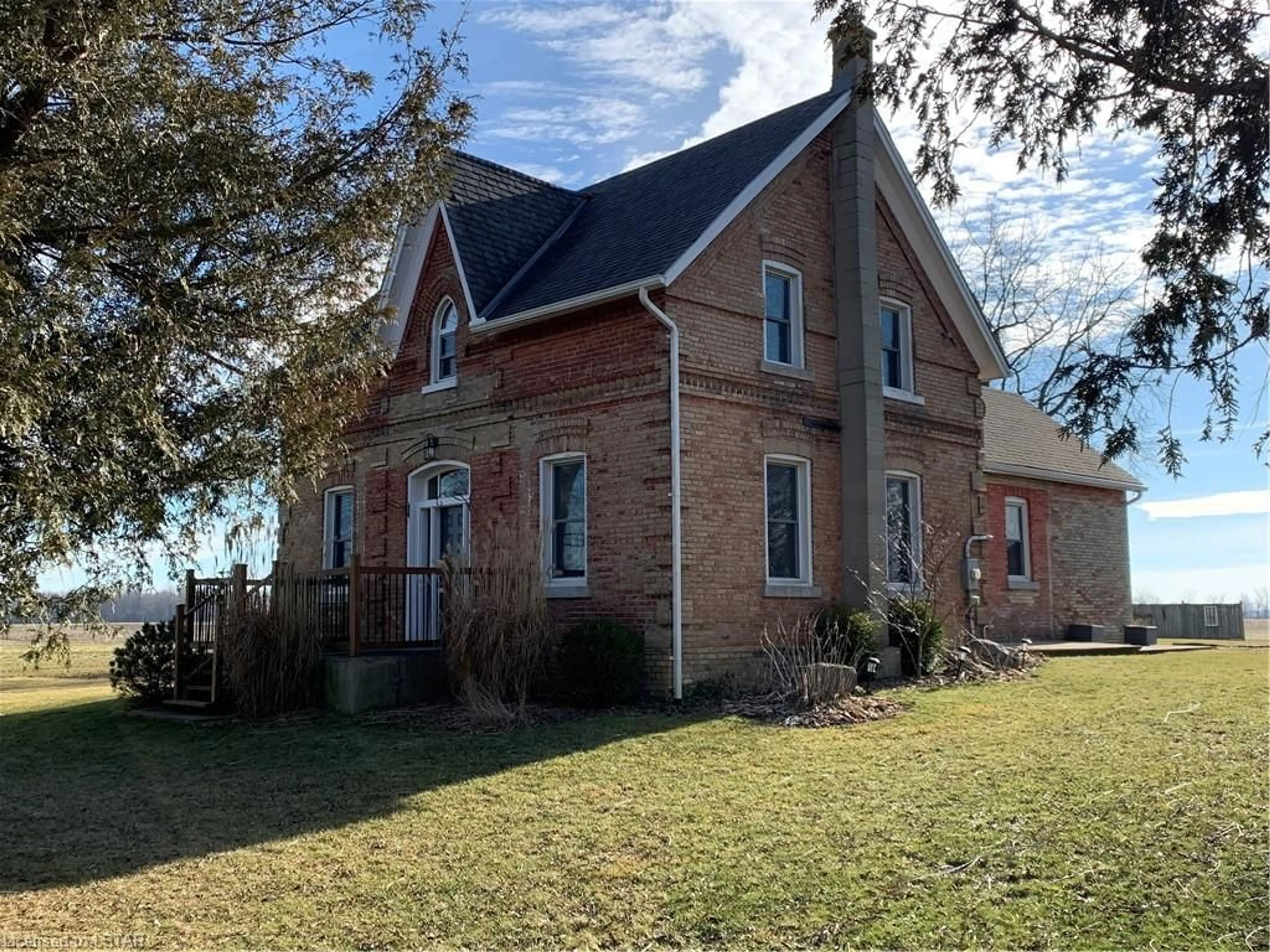3677 Montrose St, Glencoe, Ontario N0L 1M0
Contact us about this property
Highlights
Estimated ValueThis is the price Wahi expects this property to sell for.
The calculation is powered by our Instant Home Value Estimate, which uses current market and property price trends to estimate your home’s value with a 90% accuracy rate.$546,000*
Price/Sqft$410/sqft
Days On Market75 days
Est. Mortgage$2,749/mth
Tax Amount (2023)$2,486/yr
Description
Just move in and enjoy. This all brick 2 storey century home situated on just under 1 acre (.98 acre) tree'd and landscaped lot was extensively renovated in 2011. Renovations included all exterior doors, new drywall, wiring, plumbing, windows, new kitchen and baths, beautiful wood staircase, interior doors and trim, flooring, furnace, central air, lighting, electric fireplace, shingles and insulation. Covered side porch with stamped concrete off kitchen. Home features 3 bedrooms and 3 piece bath on upper level, main level features open concept family room with electric fireplace and living/dinning area separated by a beautiful wood staircase. A 24' X 24' 2 car insulated garage/shop with 16' automated door, hydro and concrete floor was added in 2012. Plenty of room for vehicle parking. Lots of room for a vegetable garden and outdoor activities. Located central to London, Strathroy, Chatham and Sarnia. Town amenities include 2 banks, 2 grocery stores, 2 pharmacies, medical clinic, optometrist, Tim Hortons, Subway, restaurants, hockey and curling arenas, public pool and splash pad. Daily Via Rail service. Minutes to 4 Counties Hospital and Wardsville Golf Course. Home is vacant and available for quick closing.
Property Details
Interior
Features
Main Floor
Kitchen
4.65 x 4.27Laundry
2.29 x 1.63Bathroom
4-Piece
Family Room
6.40 x 3.66Exterior
Features
Parking
Garage spaces 2
Garage type -
Other parking spaces 4
Total parking spaces 6
Property History
 50
50




