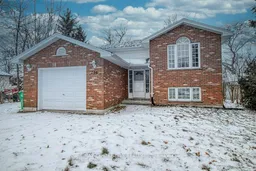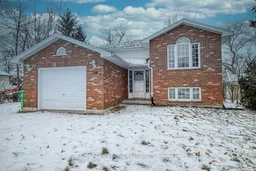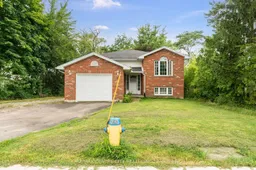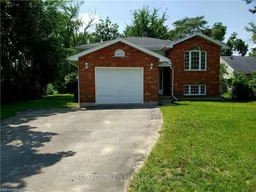Welcome to 266 Elizabeth St, situated on a mature lot and Family Friendly Neighborhood. This multifamily bungalow house ideal for a first-time buyer, investors, professional couples, or family. The home features approximately 2050 Sq ft Living space, 2 kitchen, 3+2 bedroom and 1+2 full bathroom, two laundry, and two separate electric panel. The legal basement is with many upgraded features, open concept kitchen with quartz countertops and tile backsplash, brand new appliances, luxury vinyl floor, neutral paint throughout, 2 new baths with quartz vanity and new light fixtures and many more. Large window let in lots of light and great views of yard. The basement separates private access in-law suite is perfect for any first-time buyer looking to subsidize their mortgage with a basement tenant. One car garage attached to the property and park up to four cars in the front and side yard. The house is fronting on St Charles Elementary School and located just minutes from all essential amenities such as community pool, No Frills, Foodland, Restaurant, Gas station, Pharmacy, Downtown shops arena, financial institution, Elementary and Secondary Schools, Tim Hortons, An arena with yearly fair and four countries hospital. A great place to raise your family. Must see.
Inclusions: 2 Stoves, 2 Refrigerators, Dishwasher, Microwave, 2 Washers and 2 Dryers







