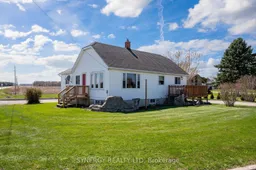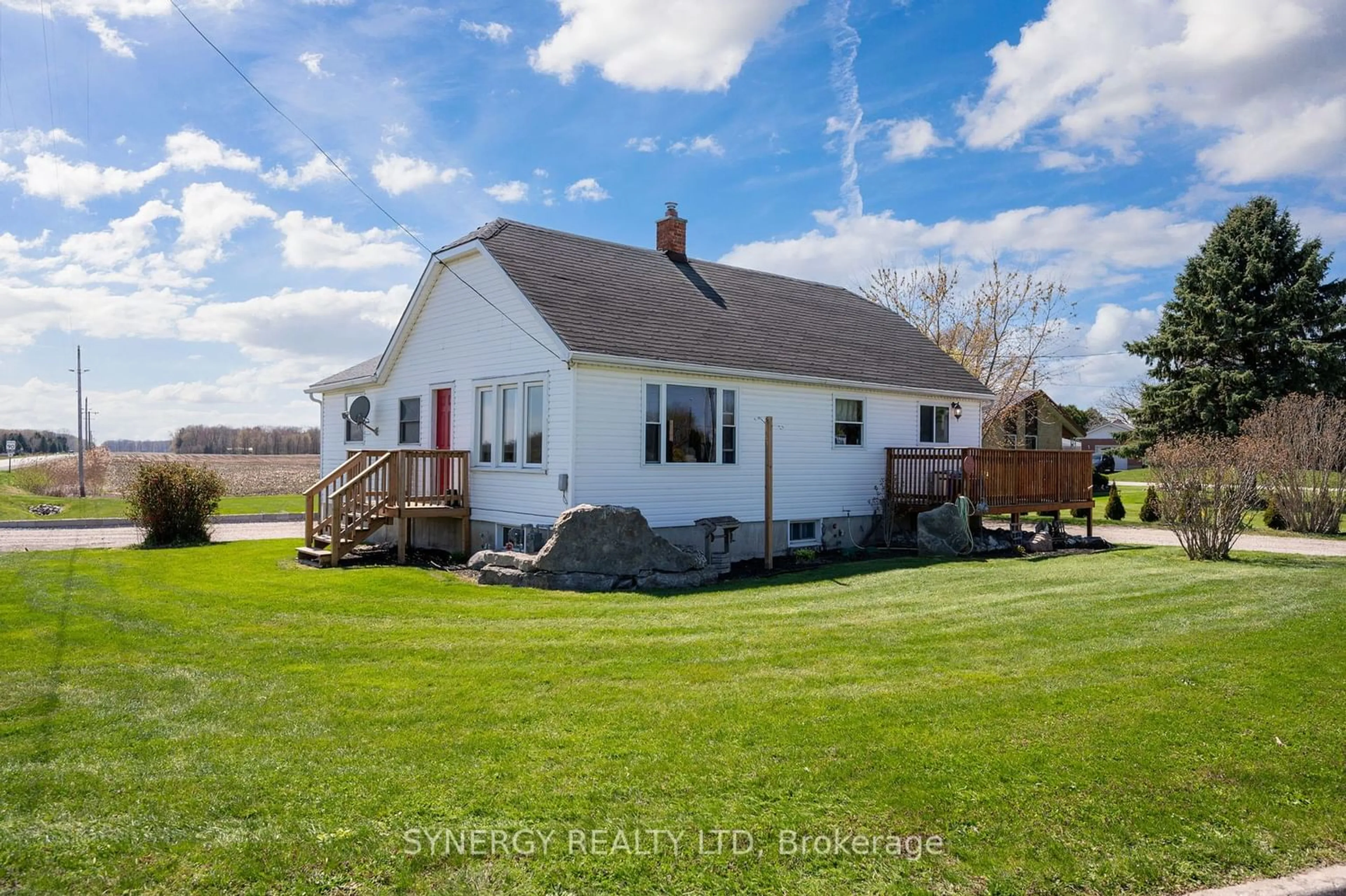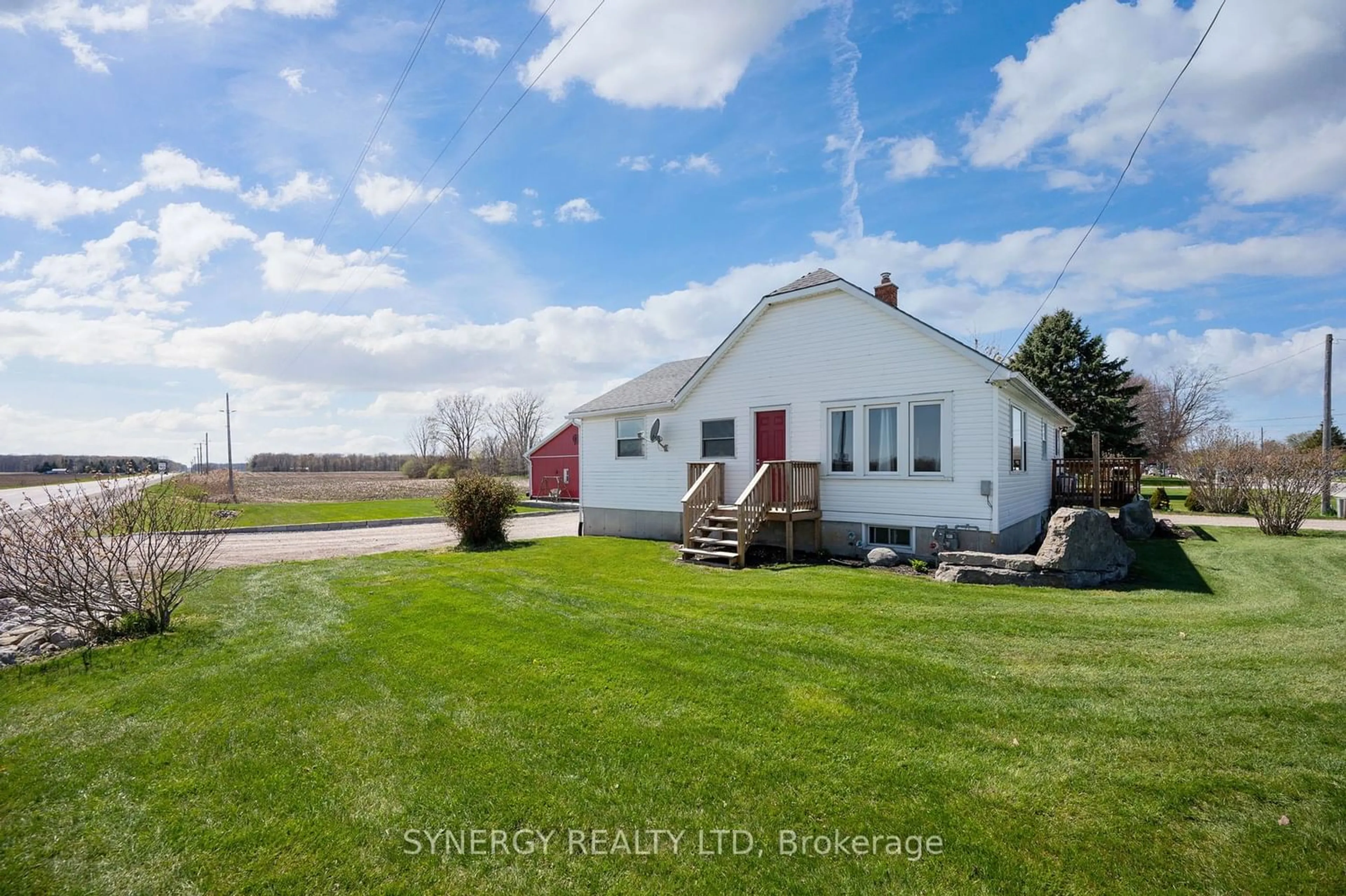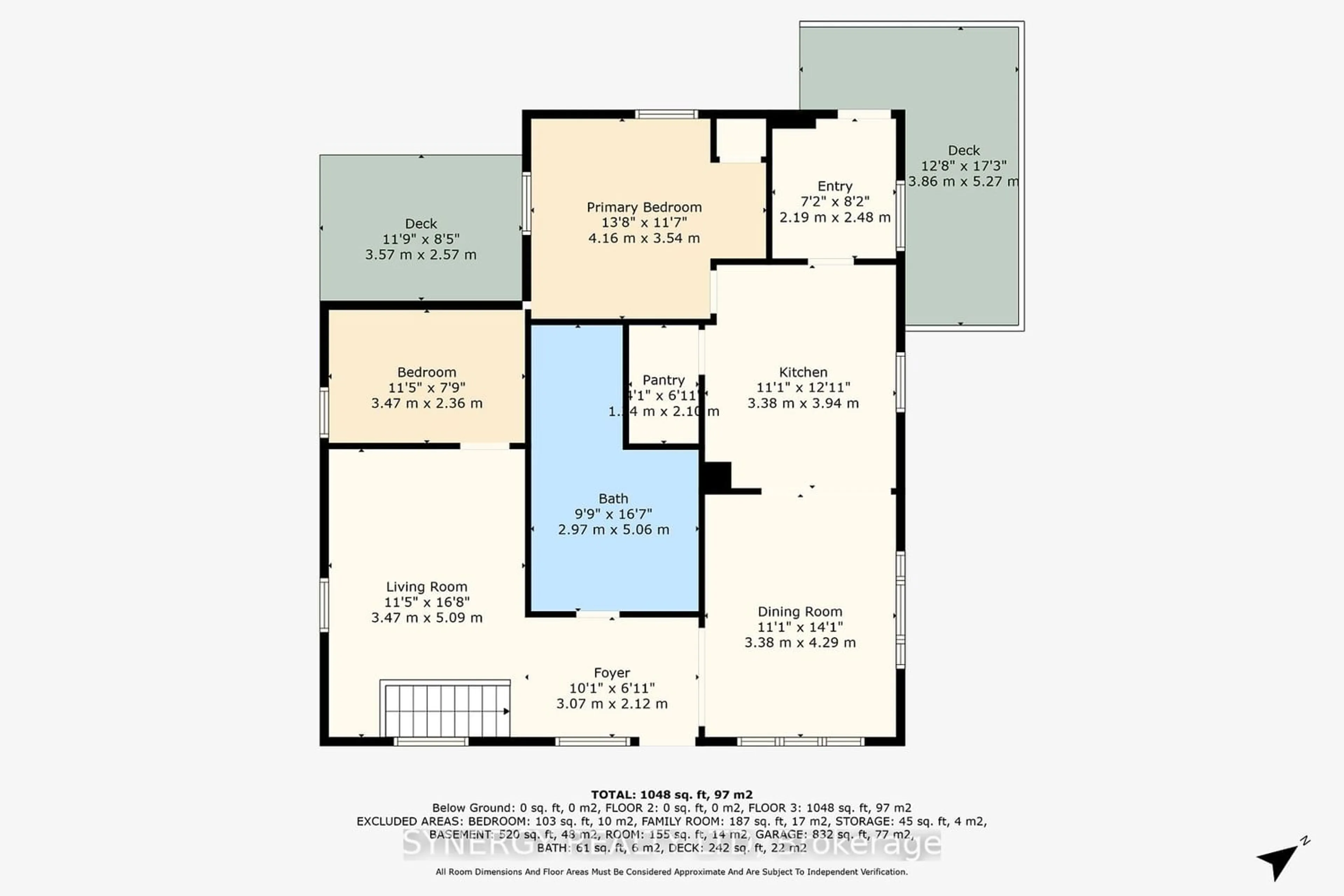22757 Hagerty Rd, Newbury, Ontario N0L 1Z0
Contact us about this property
Highlights
Estimated ValueThis is the price Wahi expects this property to sell for.
The calculation is powered by our Instant Home Value Estimate, which uses current market and property price trends to estimate your home’s value with a 90% accuracy rate.$404,000*
Price/Sqft$394/sqft
Days On Market17 days
Est. Mortgage$2,147/mth
Tax Amount (2024)$1,598/yr
Description
22757 Hagerty Rd which is situated on a 1/3 lot on the edge of the quaint town of Newbury offers so much to so many different life styles. Whether you're young newlyweds looking for a starter home, young family wanting to raise their children in a small town with lots of space for them to run around and explore, the small business owner who is looking for a spacious shop, a retiree looking to downsize or like myself, a bachelor looking for a home with a heated shop for all my hobbies and recreational vehicles. This property has it all! Home comes with 2+1 bedrooms, a large main floor bath (with laundry), mud room, 2 family rooms and a large kitchen and dining area for entertaining. Tastefully updated over the years which includes updated windows, updated electrical and panel, updated plumbing and a newer hot water on demand heater for your domestic water, this home has been well maintained and is move in ready. The larger lot has plenty of space for the kids to play, outdoor living with its 2 decks and driveway which offers plenty of parking! Now onto the shop. The approximately 36 x 30 shop is fully equipped with a concrete floor, 100 amp panel, a 2pc washroom, large garage door, fully insulated along with in floor heating and plenty of storage. Now book your showing quickly and have a look before its gone!
Property Details
Interior
Features
Main Floor
Kitchen
3.38 x 3.94Dining
3.38 x 4.29Foyer
3.07 x 2.12Mudroom
2.19 x 2.48Exterior
Features
Parking
Garage spaces 2
Garage type Detached
Other parking spaces 10
Total parking spaces 12
Property History
 37
37




