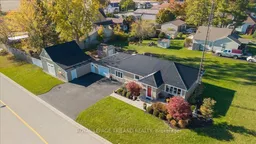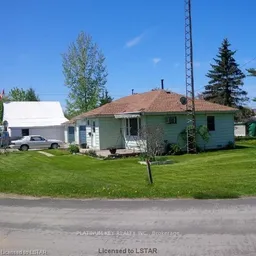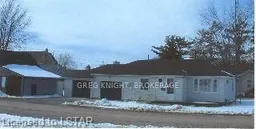Welcome to 19 Front Ave, a beautifully renovated bungalow nestled in the peaceful rural hamlet of Appin, Ontario. Sitting on a generous lot this charming home has been meticulously updated, offering modern comfort with timeless appeal.Step inside to discover a warm and inviting interior where thoughtful design meets everyday functionality. The bright kitchen showcases white cabinetry, butcher block countertops, convenient pantry cupboard, and stainless steel appliances, while a peninsula with seating for two creates the perfect spot for casual meals and conversation. Just off the kitchen, a main floor laundry room provides added convenience with bonus storage. The home flows beautifully with two distinct living areas-a spacious main living room ideal for entertaining and family gatherings, plus a second flexible space perfect as a gym, family room, home office, or quiet retreat.The two well-appointed bedrooms offer comfortable private spaces, with the primary bedroom featuring a two-piece ensuite that shares convenient access to the tub and shower from the four-piece guest bathroom. Throughout the home, you'll find quality finishes and attention to detail that reflect true pride of ownership. Comfort and efficiency are guaranteed year-round with new furnace and a/c as well as insulated and encapsulated crawlspace. Outside, the expansive back deck with pergola and covered area beckons you to relax and entertain, while a detached workshop and garden shed provide plenty of storage and hobby space. Experience the tranquility of rural living in this move-in ready home that's been lovingly maintained and cared for. Updates included but limited to: Windows 2016; Steel Roof 2020; Furnace, A/C, on demand hot water tank 2017; Septic cleaned out 2019; Electric-New Panel 2016, and new wiring in detached shop; Asphalt Driveway - 7 years ago.
Inclusions: Fridge, Stove, Washer, Dryer, Stand up Freezer, On Demand Water Heater






