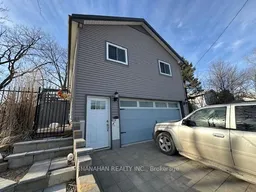Welcome to this remarkable 2.3-acre property that offers a harmonious blend of nature and modern living. Nestled on this expansive lot is a stunning 2018-built, three-bedroom, 1.5-bath two-story home, thoughtfully designed to cater to your lifestyle needs. With an attached two-car garage and a double wide interlocking paver parking area, convenience is at your doorstep.The homes layout embraces the upstairs-downstairs concept, ideal for multigenerational living or extended families. Access to the second floor is made easy with the electric stair lift, providing handicap accessibility and ensuring everyone can comfortably enjoy the full home experience.Inside, the spacious kitchen features custom-built cabinets, a large island, and an open-concept great room. Enjoy breathtaking views of the stream and the large Millpond below, either from the surrounding windows or from the inviting rear deck. Step outside and explore the unique wooden boardwalks that wind through the property, leading you to the tranquil millpond, peaceful stream, and mature woodlot. It's a paradise for bird watchers, wildlife enthusiasts, and nature lovers alike, offering the perfect spot to relax, unwind, and embrace the beauty of the outdoors.This private sanctuary is located just 25 minutes from London, on the edge of Wardsville, offering easy access to amenities. Plus, theres potential for a building lot severance via Ontario Street for a second residence, which could be ideal for an off-grid retreat in the wooded area.Dont miss this incredible opportunitycheck out the photos and call today for your private viewing!




