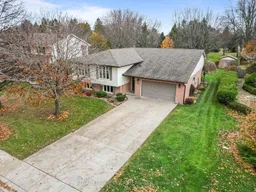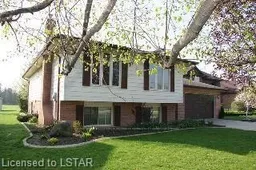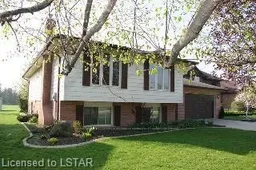Pride of ownership with many updates is evident in this home on oversized lot 5 bedrooms and 2 baths with granny suite. A remodelled kitchen with custom cabinets, granite countertops, tiled backsplash, double sink, plate rack. Appliances included. A spacious living room with newly added pot lighting, hardwood flooring, neutral décor, and walkout to a 3-tiered deck overlooking the backyard and tool shed. Three bedrooms and a family bath with heated stone tile floor, custom vanity, granite countertop, elevated toilet, and large linen closet. The lower level offers a family room with gas fireplace a 3 pc bath remodelled with tile and taps, elevated toilet, grab bar, large tiled shower and new glass (2025). There is a hobby room and oversized laundry/utility room with newer washer , dryer, sump pump, water hookup for a second fridge. A 2-room granny suite boasts newer carpet, updated doors, and private entrance from the garage - perfect for multi-generational living or guests. Newer interior doors throughout. Exterior Features include: newer roof, windows, updated eaves and gutter guards, garage with auto door opener, double concrete driveway with parking for 4 cars and security system.
Inclusions: Washer, Dryer, Fridge, Stove, Dishwasher, Microwave Bar Fridge, Mirrors in Baths, Butcher Block inclusions






