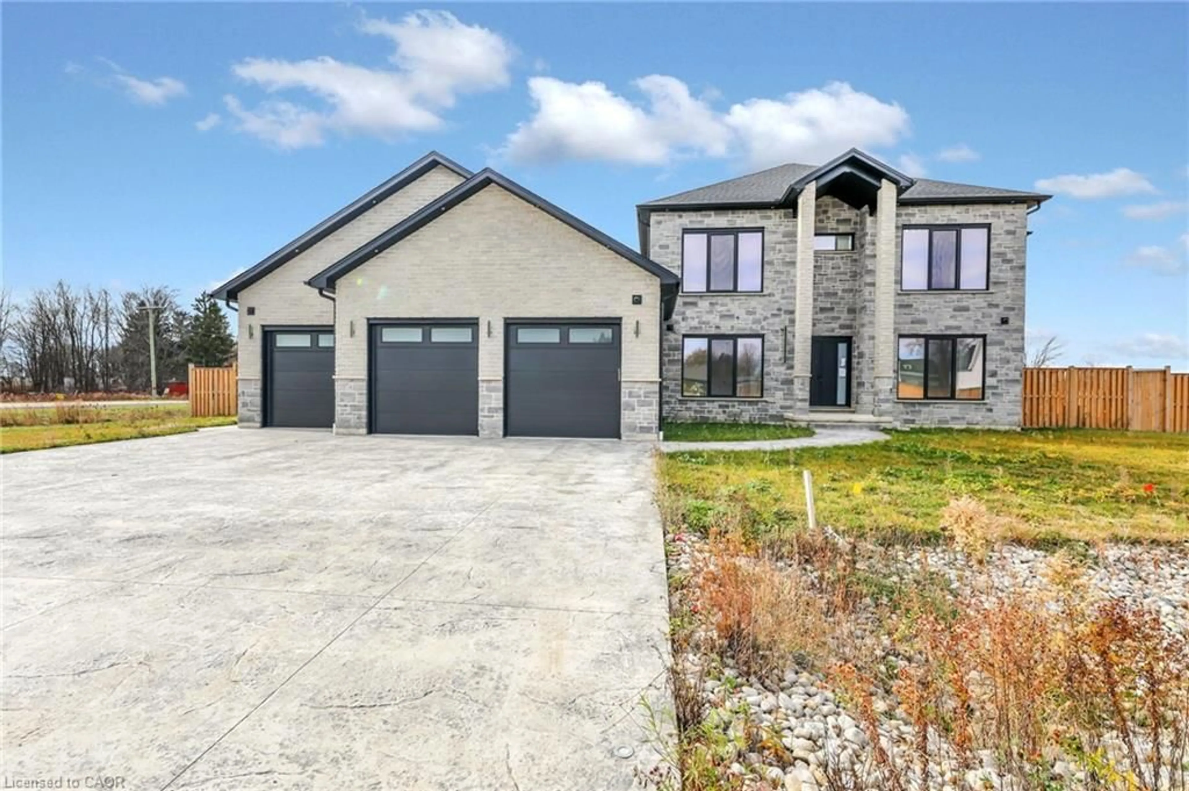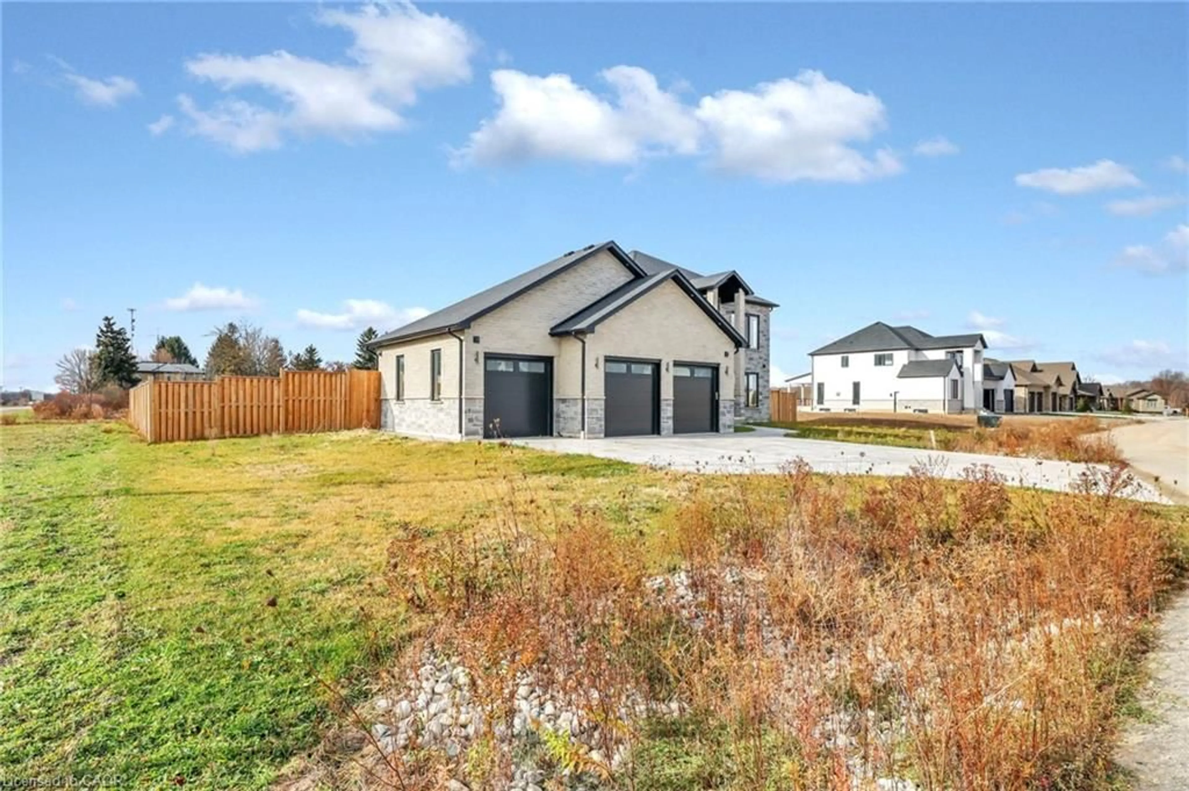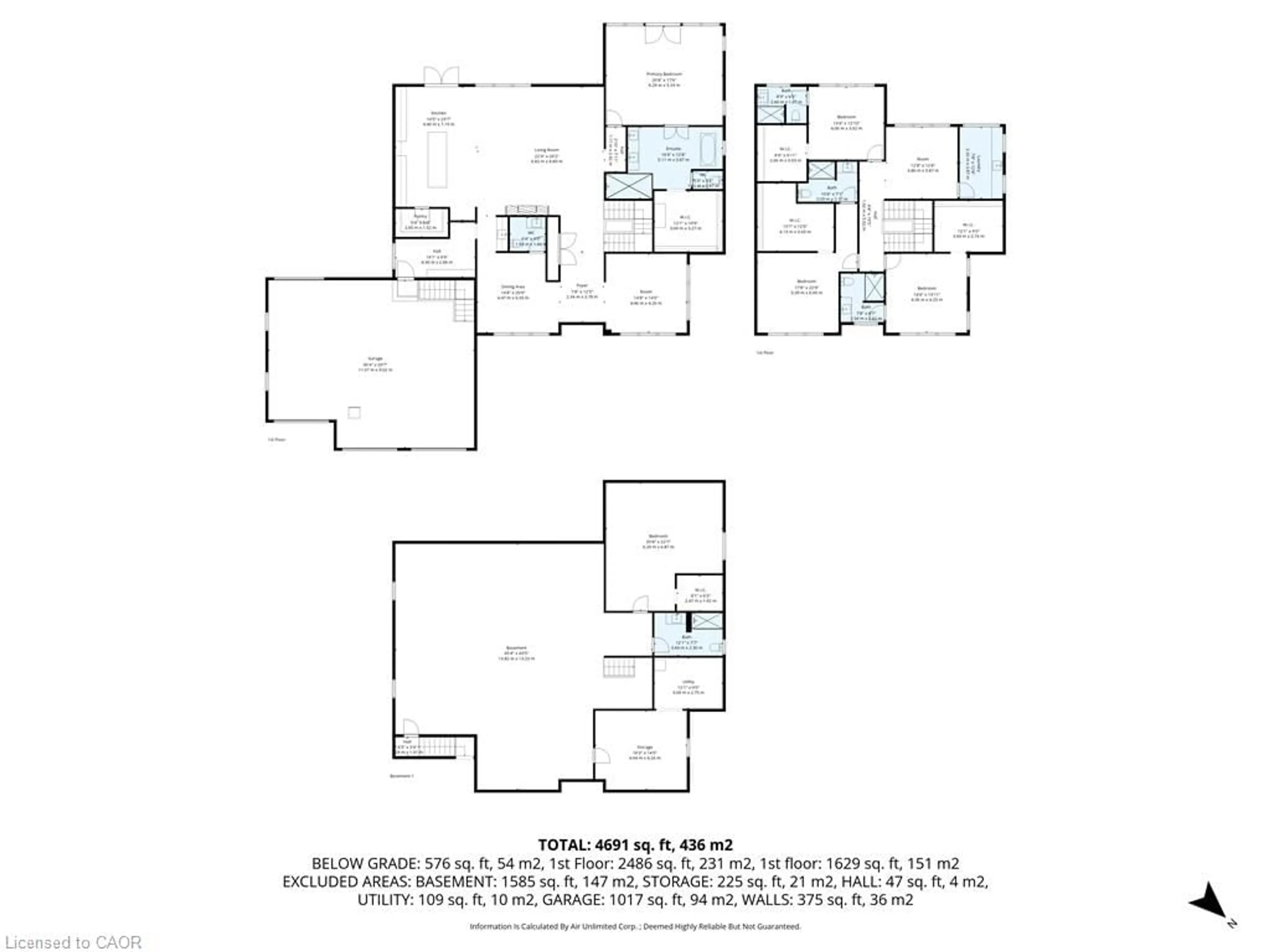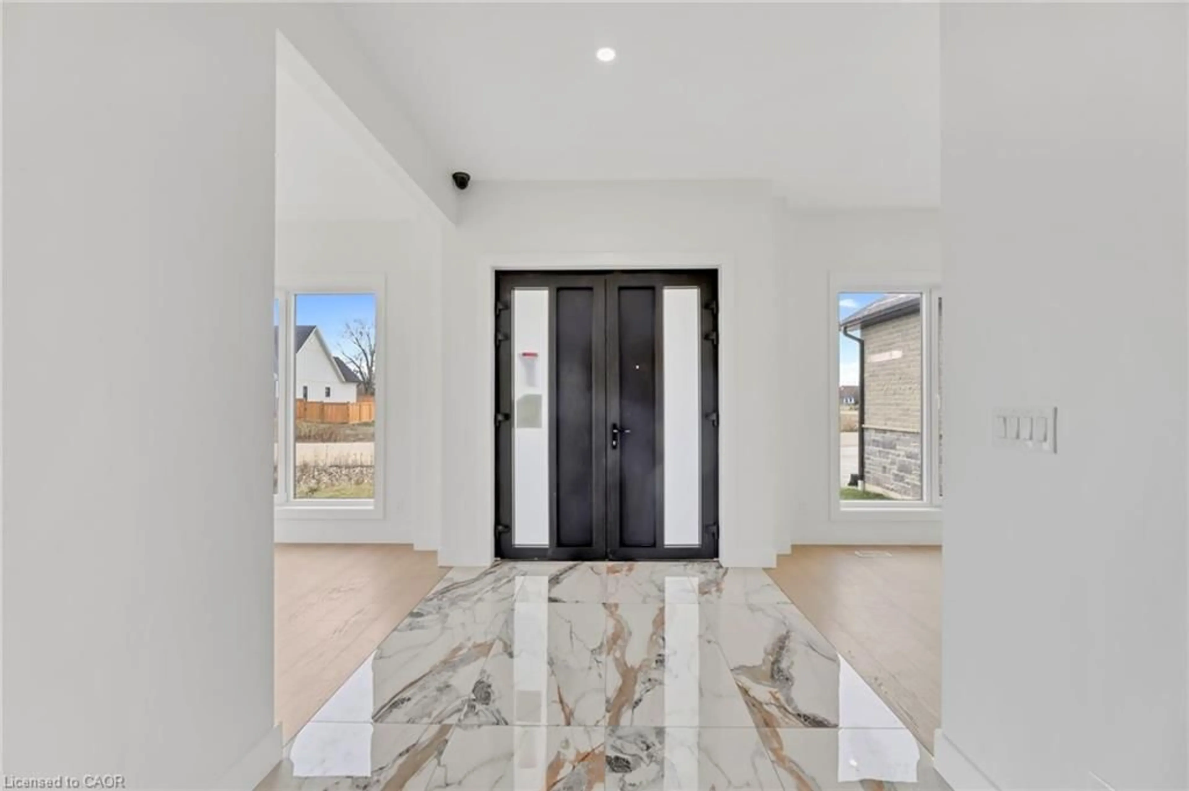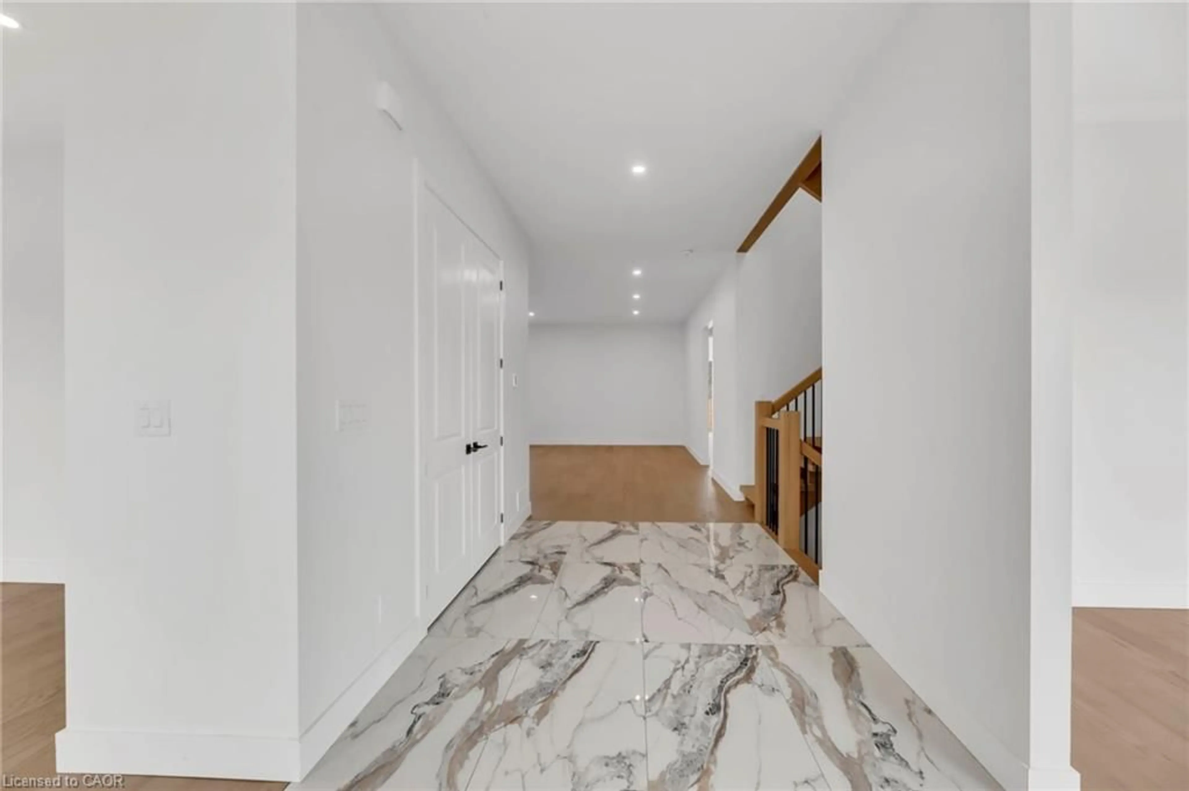1 James St, Melbourne, Ontario N0L 1T0
Contact us about this property
Highlights
Estimated valueThis is the price Wahi expects this property to sell for.
The calculation is powered by our Instant Home Value Estimate, which uses current market and property price trends to estimate your home’s value with a 90% accuracy rate.Not available
Price/Sqft$284/sqft
Monthly cost
Open Calculator
Description
Executive Dream Home: Over 5000 Sq Ft of Above-Grade Luxury in Prime Melbourne! Welcome to a magnificent, custom-built residence offering unparalleled space and sophistication. Boasting over 5,000 sq ft of above-grade living, this detached home features a rare three-car garage and soaring 10-foot ceilings throughout the all levels. This impressive 5-bedroom, 6-bathroom layout is an entertainer's delight, showcasing a seamless open-concept design that connects the large family room with the chef's kitchen, which is complete with abundant cabinetry and a bright breakfast area. A separate, formal dining area and a dedicated office space provide versatility. The main floor is elevated by a serene Primary Suite retreat, featuring a massive walk-in closet and a spa-inspired 5-piece ensuite for ultimate comfort. Upstairs, three additional spacious bedrooms each boast their own private ensuite bathroom and walk-in closet. The partially finished basement expands your living space with a large rec room, a fifth bedroom, and a full bathroom. Enjoy summer gatherings in the beautiful backyard. Located just minutes from top schools, parks, major highways, and shopping centers, this is a prime opportunity to own the ultimate family home in Melbourne!
Property Details
Interior
Features
Main Floor
Foyer
2.34 x 3.78Living Room
4.47 x 6.32Family Room
6.81 x 8.89Bathroom
1.93 x 1.832-Piece
Exterior
Features
Parking
Garage spaces 3
Garage type -
Other parking spaces 5
Total parking spaces 8
Property History
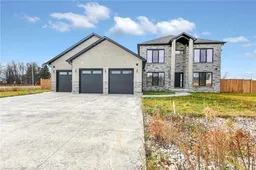 50
50
