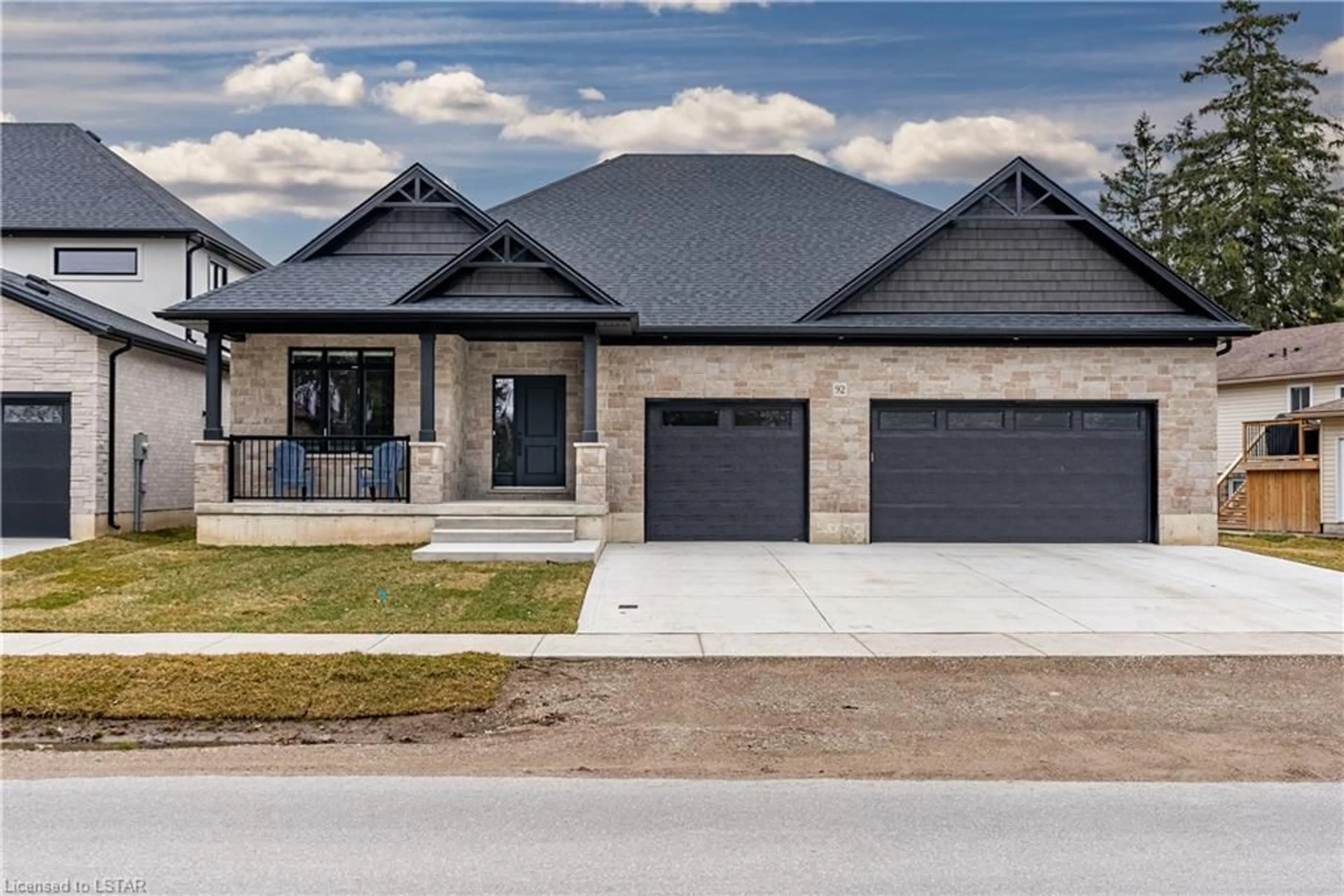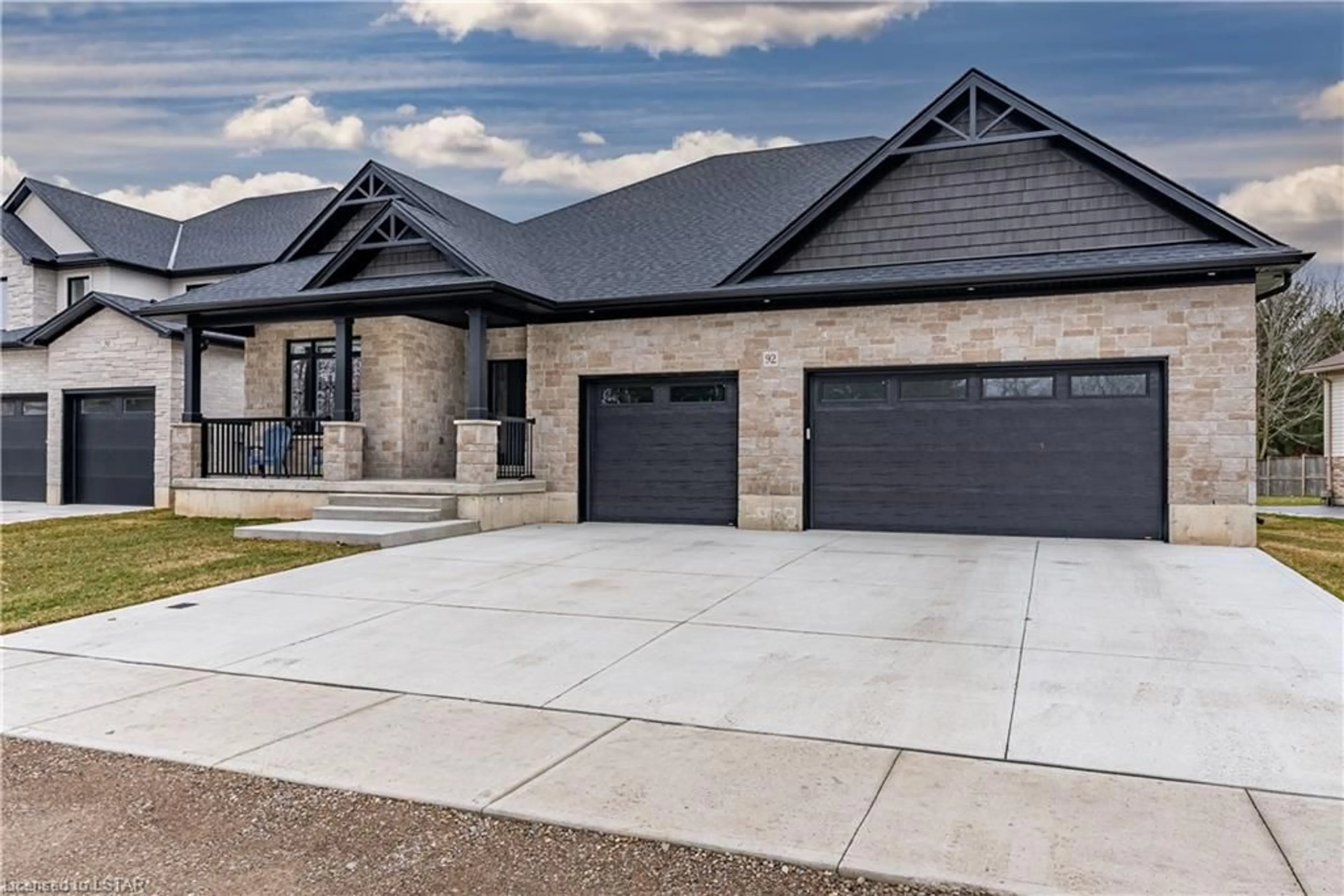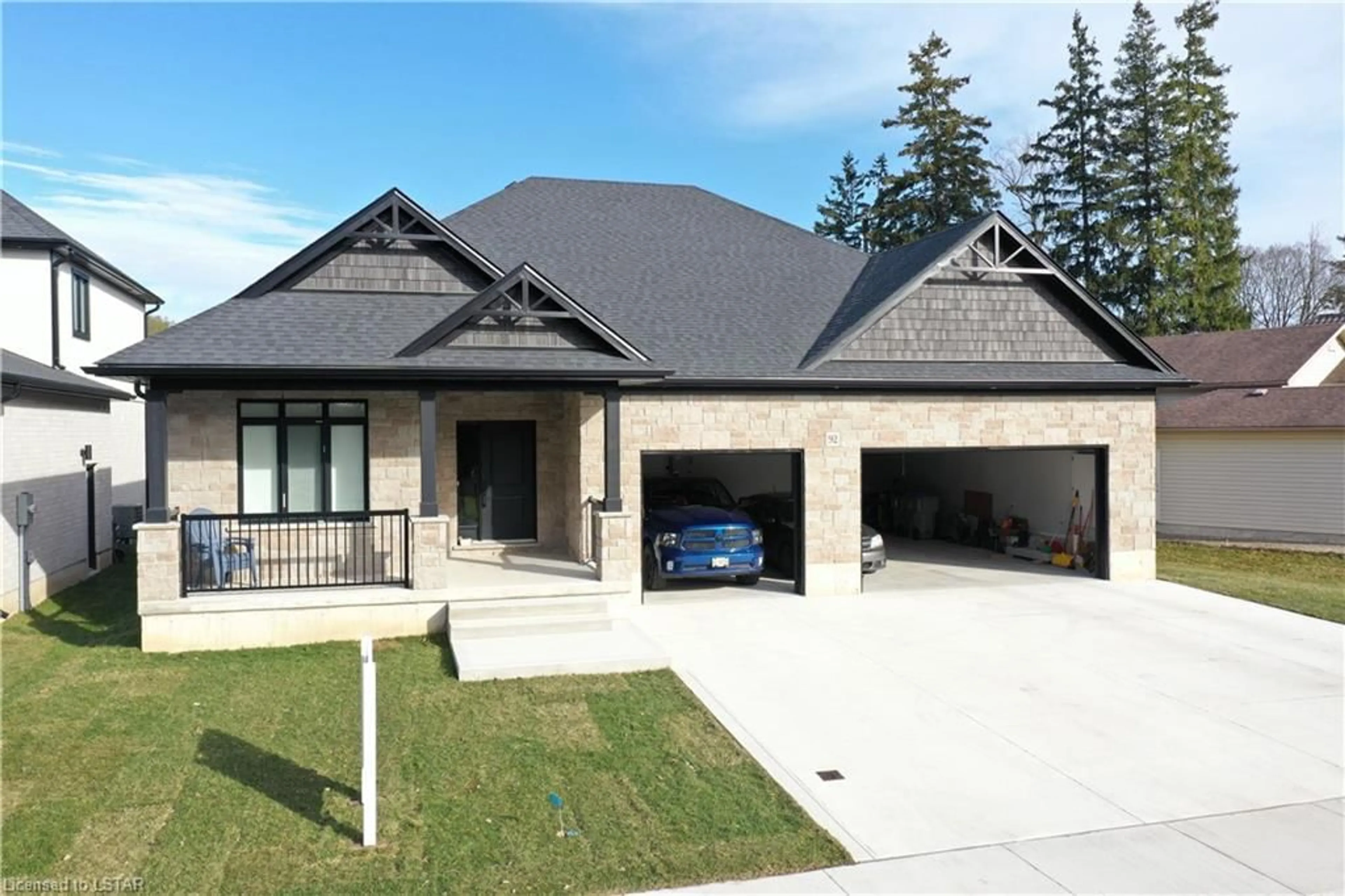92 Queen St, Ailsa Craig, Ontario N0M 1A0
Contact us about this property
Highlights
Estimated ValueThis is the price Wahi expects this property to sell for.
The calculation is powered by our Instant Home Value Estimate, which uses current market and property price trends to estimate your home’s value with a 90% accuracy rate.$829,000*
Price/Sqft$287/sqft
Days On Market52 days
Est. Mortgage$3,564/mth
Tax Amount (2023)-
Description
Welcome home to 92 Queen Street, situated in the quiet and lovely town of Ailsa Craig. Just 20 minutes north of London, 15 minutes east of Strathroy and 20 minutes to the beautiful waters of Lake Huron. This growing town has everything you need within a 5-minute walk. A grocery store, LCBO, pharmacy, hardware store, library, restaurant, post office, playground and a massive community park with a splash pad, skate park, baseball diamond and a community centre. This custom-built bungalow has over 2,800 square feet of finished living space with a triple garage with a tandem. Walking into the front door you will find yourself in a very wide and welcoming foyer that leads you to the common area that offers a beautiful white kitchen with an island, a dinette with direct access to the backyard and a great room with a gas fireplace to enjoy a cozy evening watching movies. The main floor also features a primary bedroom with walk-in closet and a 4-piece ensuite that has a custom tiled shower and a double sink. The main floor also offers an additional great size bedroom with a walk-in closet and a 4-piece main bathroom. The basement is fully finished with comfortable and cozy carpet throughout and porcelain tile in the 4-piece bathroom. The basement features 2 generously sized bedrooms and a recreational room that has a wet bar rough-in. Additional features that this property has to offer: rough in for a gas heater in the garage, 9 foot ceiling throughout the main floor, subway backsplash, quartz countertops throughout, supersized garage that will fit up to 4 cars, concrete driveway, on demand water heater is owned and much more. Don’t miss out on viewing this property. Taxes & Assessed Value yet to be determined.
Property Details
Interior
Features
Main Floor
Bedroom
4.44 x 3.10Walk-in Closet
Kitchen
3.68 x 5.00Pantry
Dinette
3.68 x 4.17Bedroom Primary
4.19 x 5.00ensuite / walk-in closet
Exterior
Features
Parking
Garage spaces 4
Garage type -
Other parking spaces 3
Total parking spaces 7
Property History
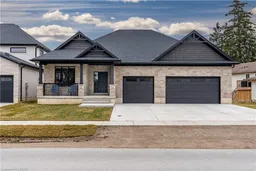 43
43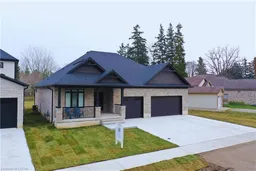 49
49
