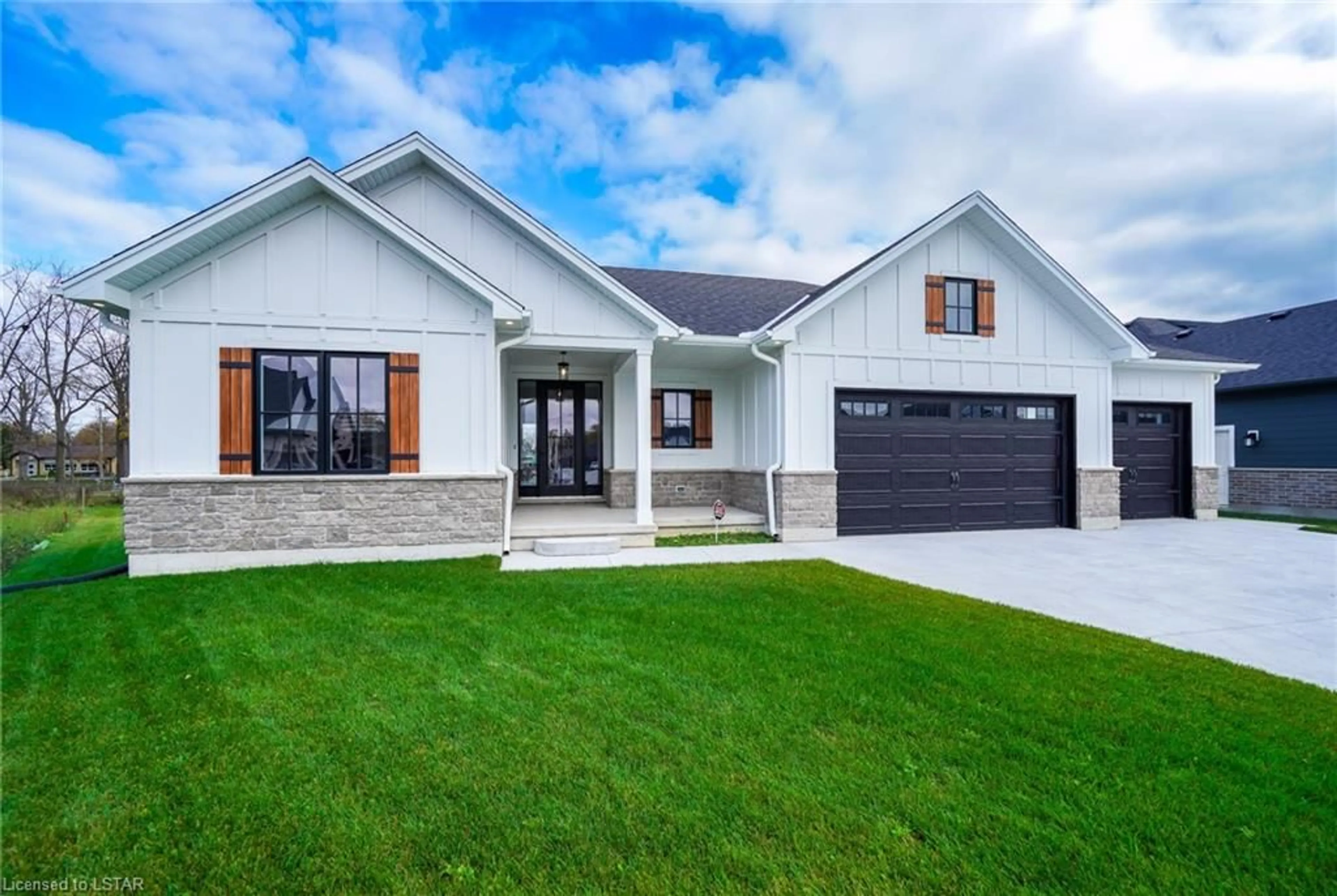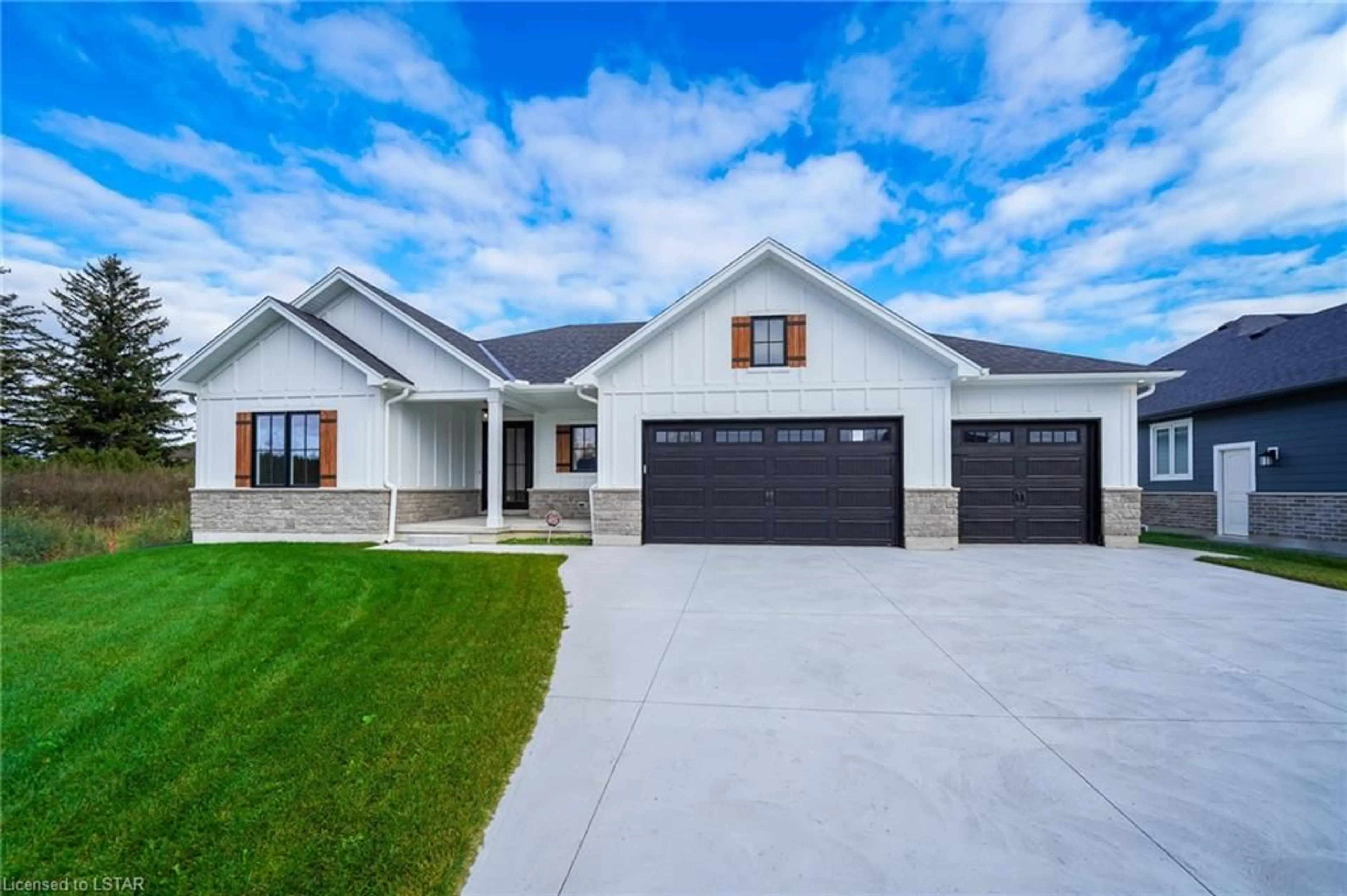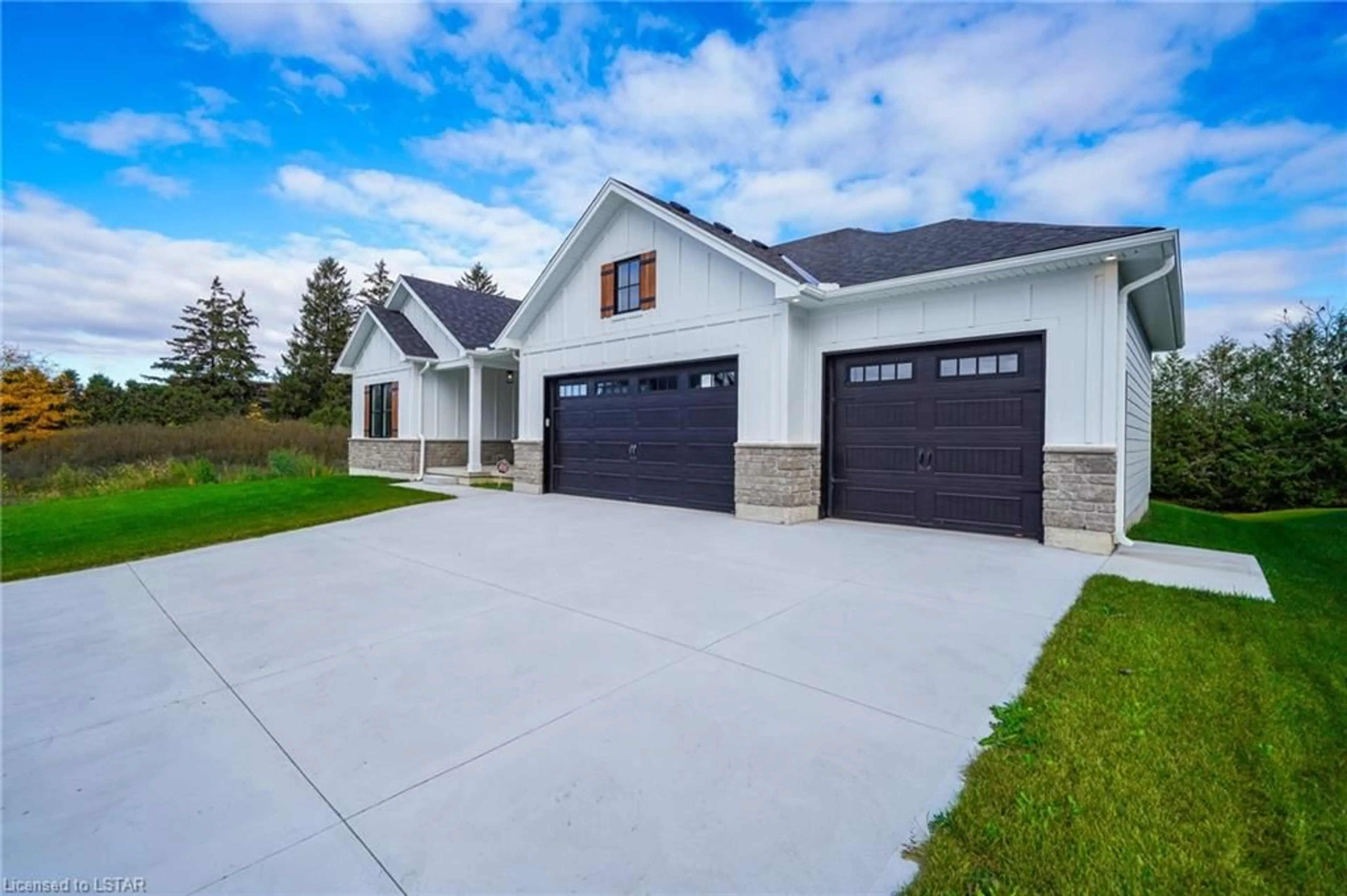9 Spruce Cres, Parkhill, Ontario N0M 2K0
Contact us about this property
Highlights
Estimated ValueThis is the price Wahi expects this property to sell for.
The calculation is powered by our Instant Home Value Estimate, which uses current market and property price trends to estimate your home’s value with a 90% accuracy rate.$805,000*
Price/Sqft$473/sqft
Days On Market201 days
Est. Mortgage$3,864/mth
Tax Amount (2023)-
Description
Nestled into a premium lot in new,sought after subdivision, Westwood Estates, this modern farmhouse bungalow is located right beside West Williams Public school, perfect for families looking for a safe & thriving area to call home. As you step inside, you will be captivated by the spacious open floor plan & 9ft ceilings. The main floor boasts 1902 ft, with beautiful engineered hardwood & quartz countertops throughout. The left-wing features two bedrooms, & a luxurious 4-piece main bath with shower bath. Home is greeted by tons of natural light. Shiplap-wrapped gas fireplace in the spacious living room w/10ft tray ceiling. To the right, an open-concept kitchen & dining room, perfect for hosting friends & family. The kitchen is a dream, w/ a walk-in pantry, to-the-ceiling wall cabinets, & a grand kitchen island. To the right wing of the home, you will find a spacious primary suite with modern yet cozy features, such as an accent wall and eye-catching light fixtures. The 5 piece ensuite features a soaker tub, double vanity, walk-in glass door shower with bench and lighted niche, & a private water closet. Off the ensuite is a show-stopping walk-in closet. The property is complete with an attached 3-car garage & main floor laundry. The lower level boasts endless finishing potential, suited for an additional 2 bedrooms, 1 full bathroom and large rec room, transforming the home into a 5 bedroom, 3 bathroom dream home. Quick drive to London and Grand Bend's blue water beaches!
Property Details
Interior
Features
Main Floor
Bedroom
3.84 x 3.35Engineered Hardwood
Bedroom Primary
4.88 x 4.04ensuite / walk-in closet
Bathroom
4-piece / tile floors
Bedroom
3.12 x 3.35Engineered Hardwood
Exterior
Features
Parking
Garage spaces 3
Garage type -
Other parking spaces 6
Total parking spaces 9
Property History
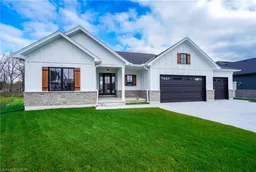 48
48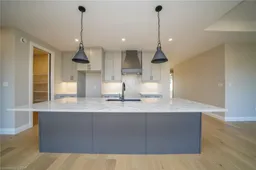 46
46
