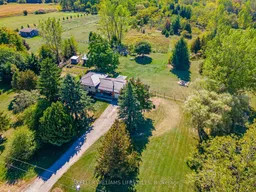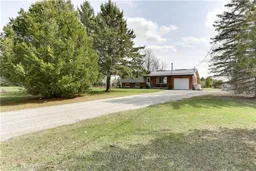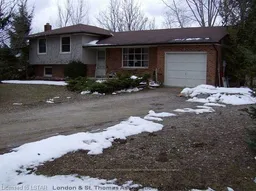Discover the perfect blend of country charm and modern comfort at 4723 Ausable Drive, Ailsa Craig! This wonderful 3 bedroom, 2 bathroom home sits on a stunning 3.3 acre hobby farm, offering privacy, space, and endless outdoor enjoyment. The bright and tastefully decorated 4 level side split features most windows which have been updated, steel roof, newer AC unit and a cozy wood stove in the living room making it warm and inviting year round. Sit on your covered front porch and take in the peaceful rural surroundings, or step out the patio doors off the dining room to a newer deck complete with hot tub and gazebo perfect for relaxing while enjoying views of the scenic and treed yard. A small trail winds through the expansive backyard and trees. The property is zoned A1, allowing for a variety of agricultural uses including the possibility of keeping other animals. You can even have chickens, with a coop already in place. Additional highlights include a steel roof, ceiling fans throughout, established gardens, wood sheds, and a larger shed which has a wood stove and hydro ideal for a workshop, man cave, or she-shed. Enjoy summer evenings around the fire pit, surrounded by nature. Located just 5 minutes to Ailsa Craig, 10 minutes to Lucan and 25 minutes to London, this is an incredible opportunity to own a bright, updated hobby farm retreat. Don't miss out!
Inclusions: Fridge, stove, washer, dryer, dishwasher, window coverings, Sea Can Storage Container, hot water tank owned






