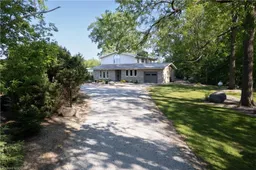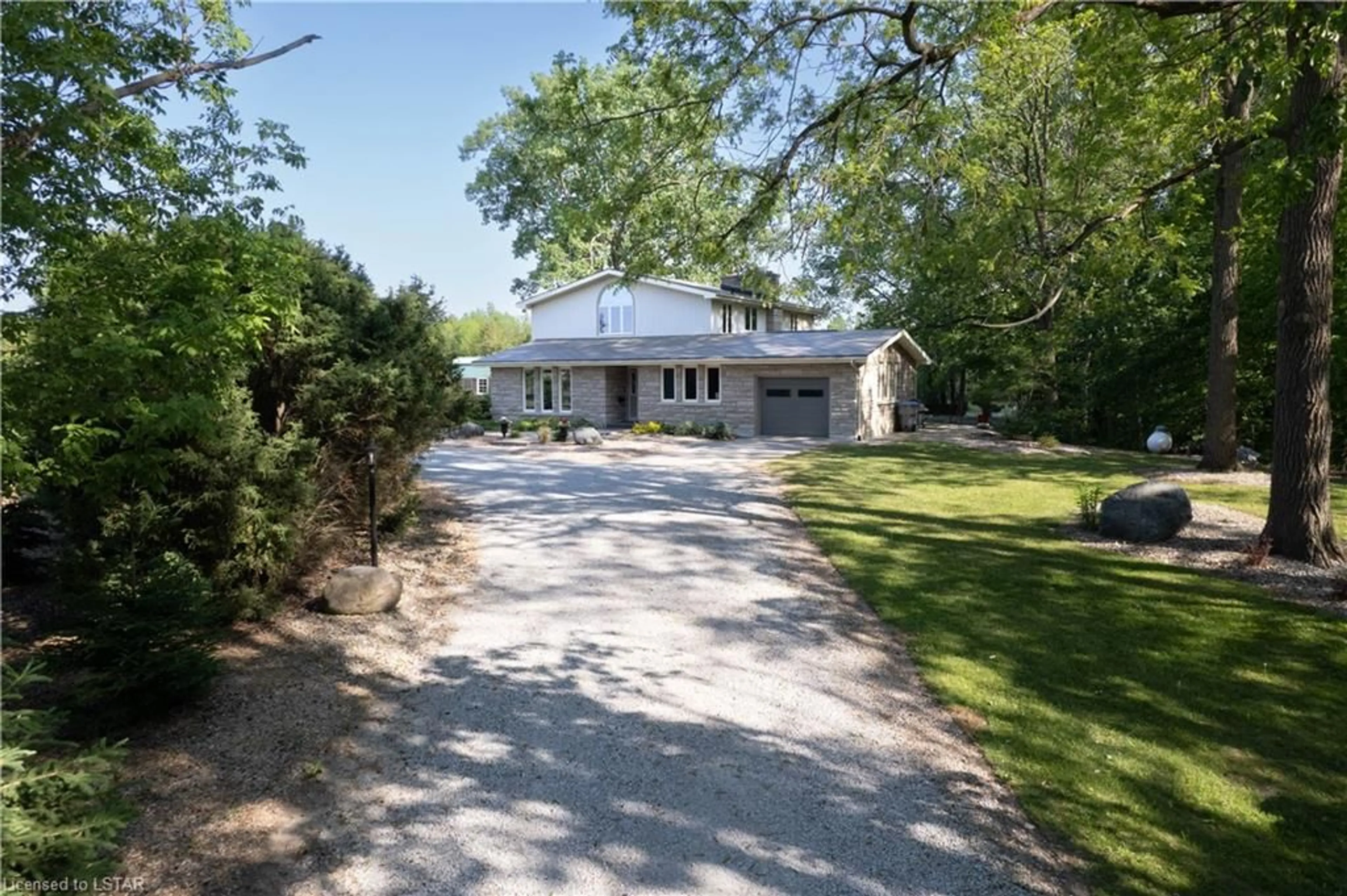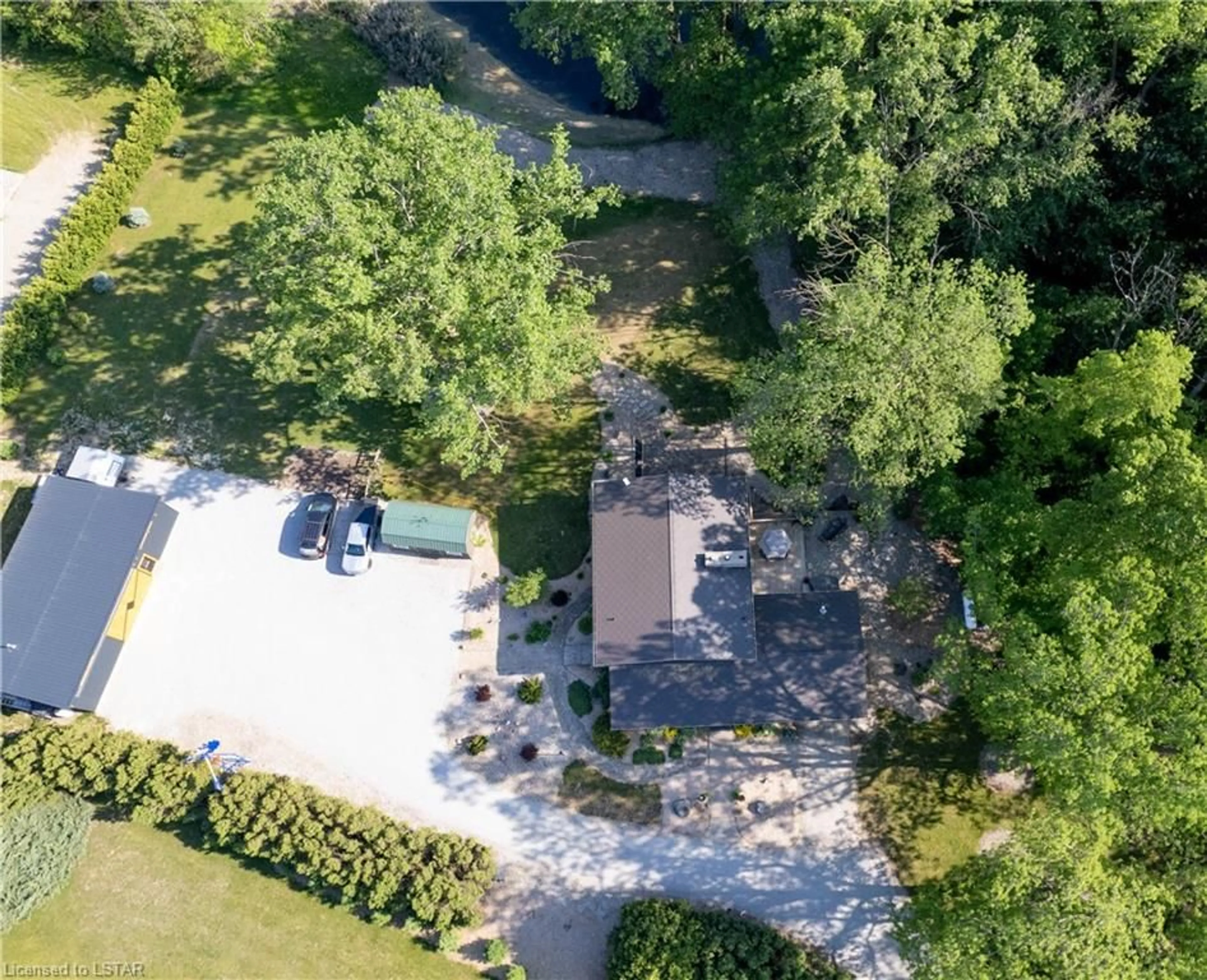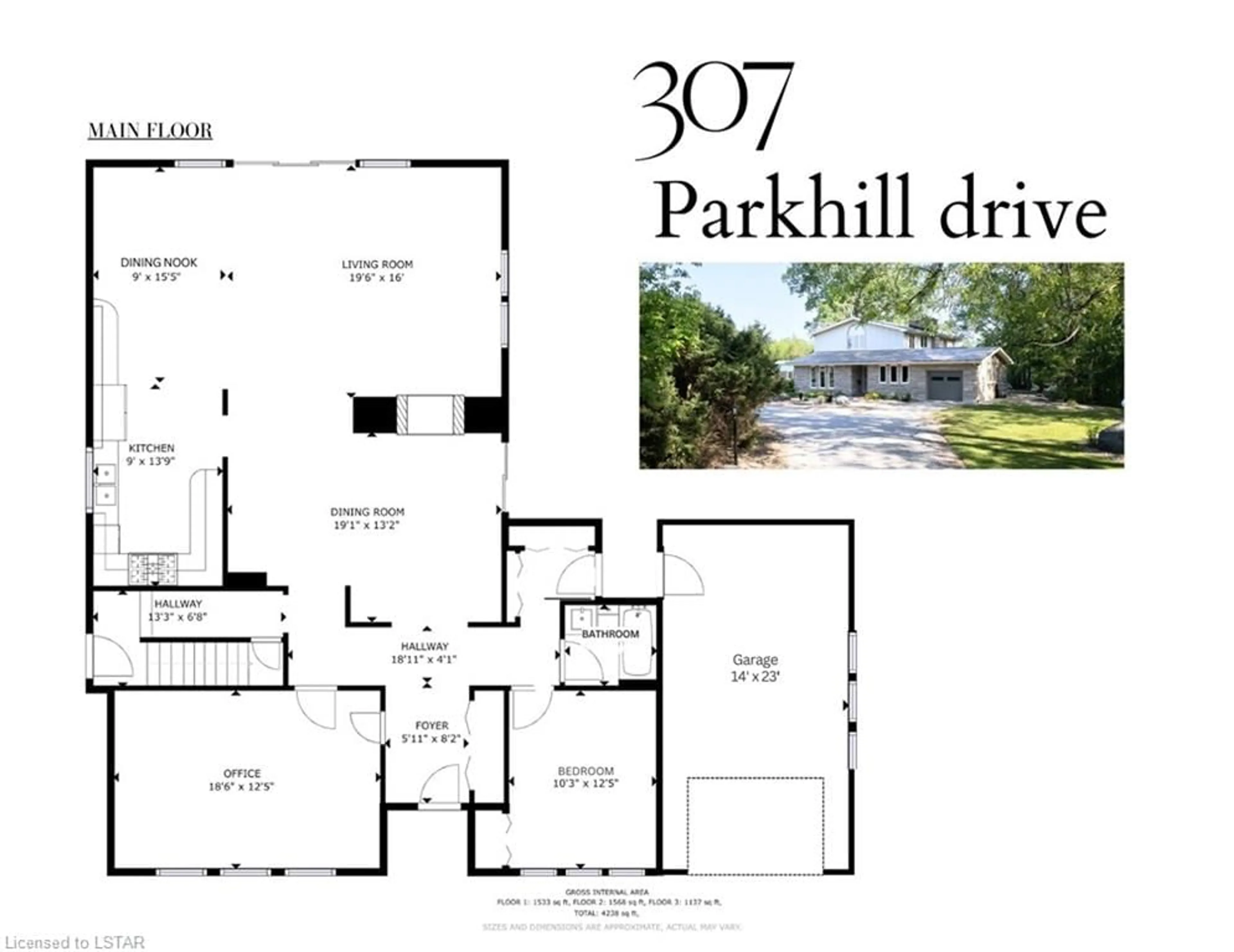307 Parkhill Dr, North Middlesex, Ontario N0M 2N0
Contact us about this property
Highlights
Estimated ValueThis is the price Wahi expects this property to sell for.
The calculation is powered by our Instant Home Value Estimate, which uses current market and property price trends to estimate your home’s value with a 90% accuracy rate.$1,239,000*
Price/Sqft$282/sqft
Days On Market51 days
Est. Mortgage$5,149/mth
Tax Amount (2023)$6,664/yr
Description
Welcome to 307 Parkhill Drive, a stunning property offering the perfect blend of spacious living, captivating outdoor scenery with desirable AG1 zoning, along with modern amenities. Situated on over 2 acres of meticulously landscaped land, this estate boasts over 4,200 square feet of living area, providing ample space for luxurious living and entertainment. The main floor features a gracious foyer that leads to the heart of the residence, a spacious living area with an abundance of natural light. Relax in the warmth of three fireplaces that creates an ambiance that is both cozy and elegant. The kitchen is equipped with top-of-the-line appliances, updated tile backsplash and ample granite counter space. Whether hosting a formal dinner party or enjoying a casual family meal, the adjacent dining area offers the perfect setting. Retreat to the tranquility of the recently renovated primary suite, featuring a generous layout, ensuite bathroom, walk-in closet, and a private deck. Four additional bedrooms provide ample space for family members or guests. With a total of five bathrooms, convenience, and privacy are at the forefront of this remarkable home. One highlight of this property is the newly built 30' x 50'timber frame insulated dream shop with commercial grade wiring & propane heater, perfect for hobbyists, DIY enthusiasts, or a home-based business. Additionally, the property is wired for a backup generator. Check it out today!
Property Details
Interior
Features
Lower Floor
Laundry
2.84 x 3.611-piece / laundry
Bathroom
4-Piece
Recreation Room
8.61 x 6.25Bedroom
4.01 x 3.35Exterior
Features
Parking
Garage spaces 1
Garage type -
Other parking spaces 14
Total parking spaces 15
Property History
 48
48




