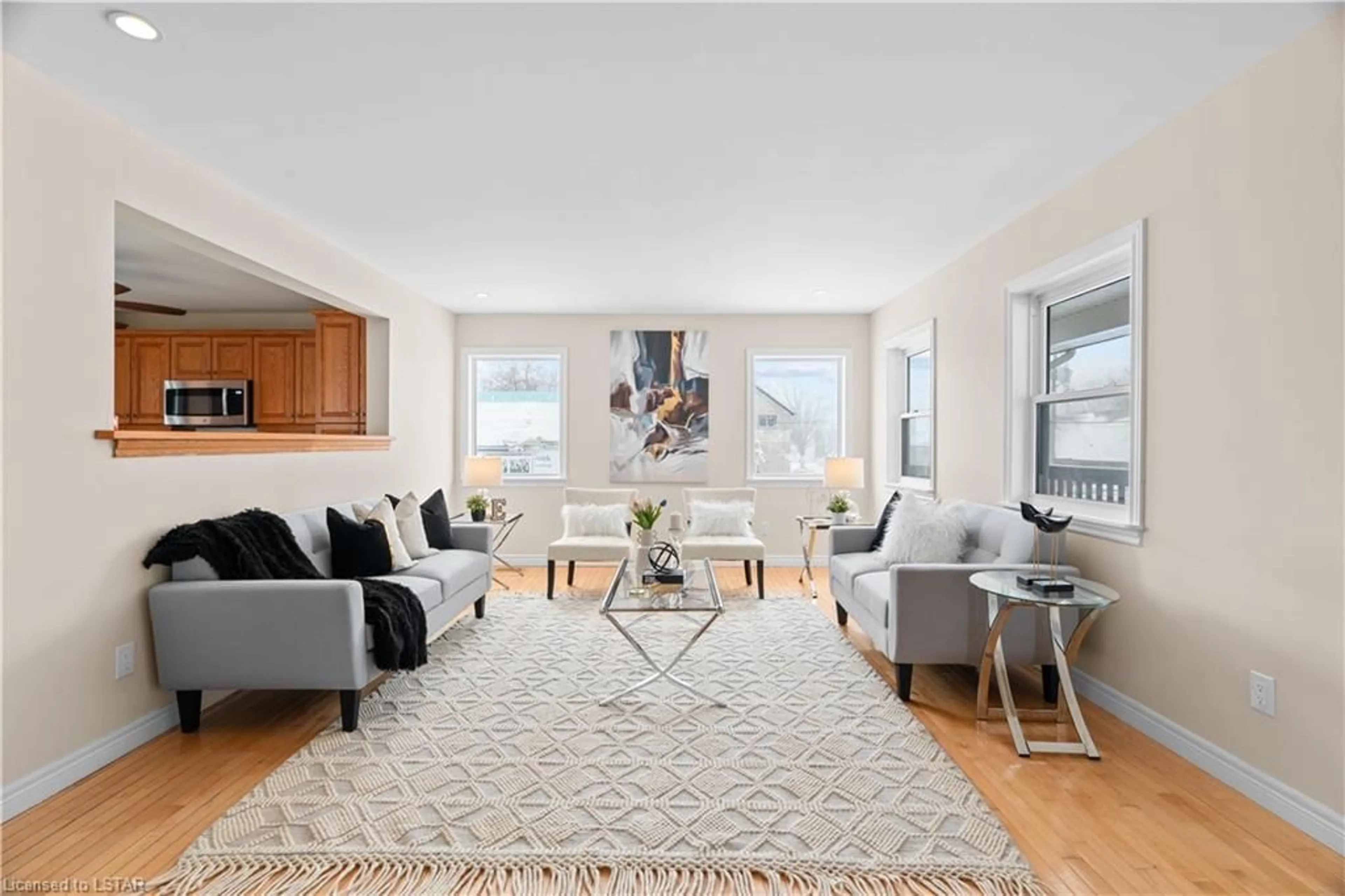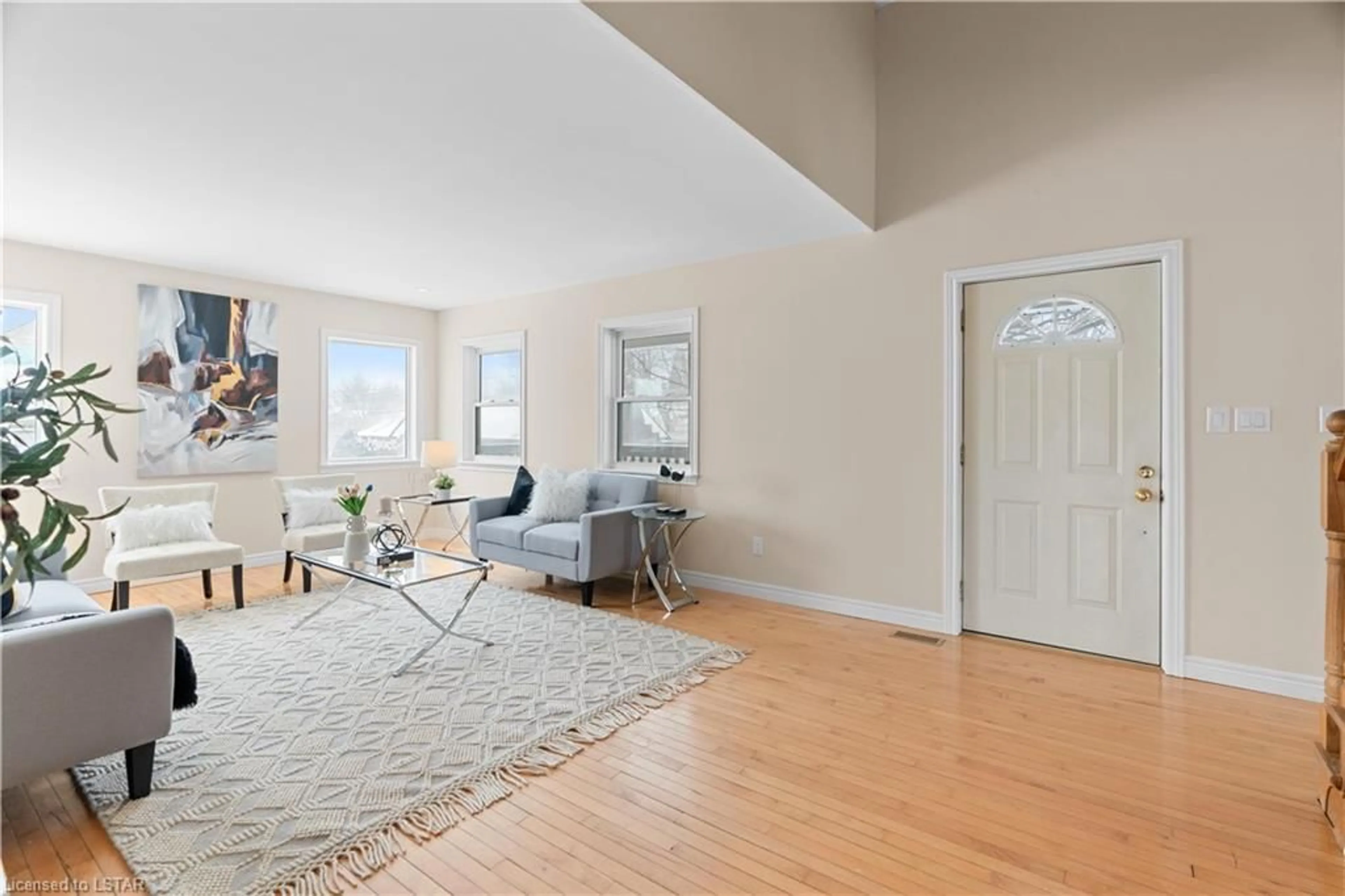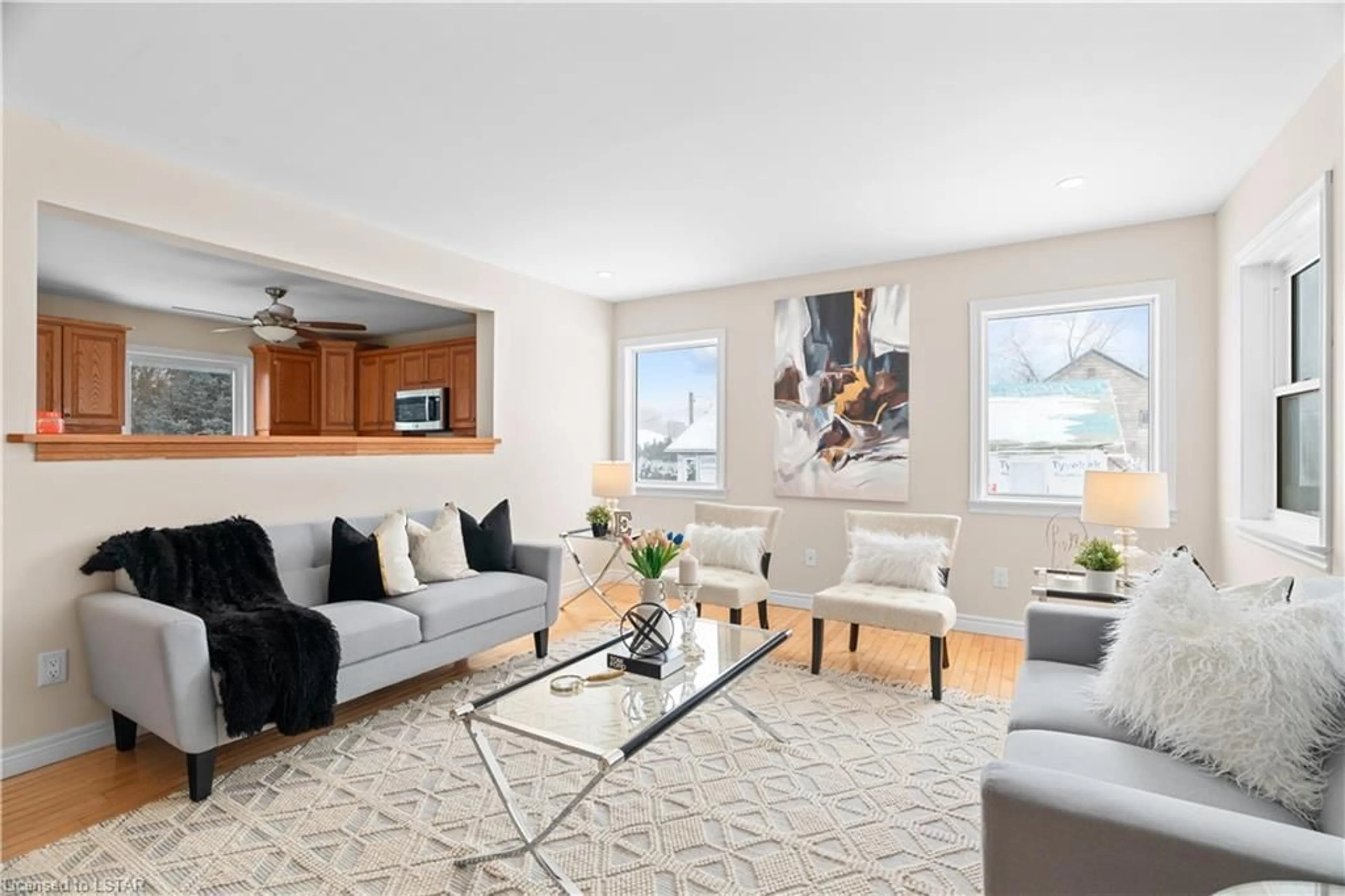225 William St, Parkhill, Ontario N0M 2K0
Contact us about this property
Highlights
Estimated ValueThis is the price Wahi expects this property to sell for.
The calculation is powered by our Instant Home Value Estimate, which uses current market and property price trends to estimate your home’s value with a 90% accuracy rate.$632,000*
Price/Sqft$312/sqft
Days On Market11 days
Est. Mortgage$2,533/mth
Tax Amount (2023)$3,580/yr
Description
Welcome to 225 William Street East in the charming town of Parkhill. Come see this Elegant two-story home located in the quite neighborhood. The home surrounded by many amenities, schools, community centres, municipality and etc. Everything just a minute away. This is absolutely a great place to raise a family and thriving area to call home. Home featuring 3 bedrooms, 2.5 Bathrooms, a cozy high ceiling living room, Formal dining, specious kitchen with dinette. Main floor also features a convenient laundry located in the powder room. 200 Amp breaker panel, high ceiling basement with large windows, and partially finished. A specious rec room including a fire place, a den and a washroom roughed-in. Also, in law suite capability. Almost 1900 total sq. ft excluding the basement. Fresh paint and new laminate flooring in a main dining and upper level. Lot size 108.80 ft. x 100 ft. Separate 2 Car garage and can park up to 6 cars on the gravel drive way. Quick drive to Strathroy, London, Grand Bend Blue water beaches. This is fantastic rare find opportunity. Do not miss this opportunity. Book your showing today.
Property Details
Interior
Features
Main Floor
Dining Room
3.51 x 3.84Vinyl Flooring
Living Room
7.59 x 4.09Hardwood Floor
Kitchen
3.89 x 3.73Tile Floors
Bathroom
3.51 x 2.542-piece / tile floors
Exterior
Features
Parking
Garage spaces 2
Garage type -
Other parking spaces 6
Total parking spaces 8
Property History
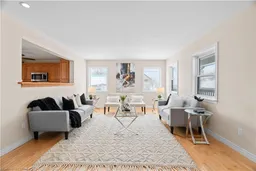 44
44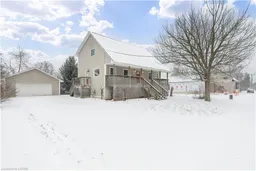 46
46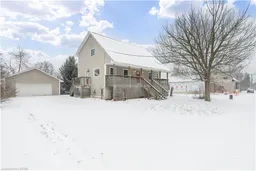 50
50
