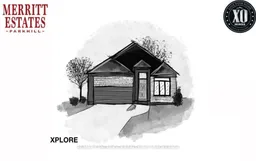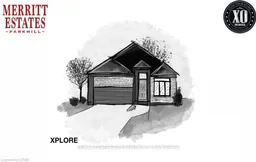Come Fall in Love with Merritt Estates in Parkhill, Ontario and this gorgeous XPLORE floor plan by XO Homes! This to be built bungalow on Lot 14 is sure to impress as it features high end finishes and incredible attention to detail. The open concept main floor of this 1703 sq ft home hosts 9 ft ceilings throughout the main level, a beautiful kitchen with quartz countertops, a double sink and a large island, an eat-in breakfast area, a great room with a relaxing gas fireplace plus a separate dining room. With 2 bedrooms on the main level, each with their own ensuite, large walk-in closet in the primary plus a powder room for guests off the inviting foyer, the XPLORE floor plan creates the perfect layout! The unfinished basement is roughed in for a 3rd full bathroom and could easily accommodate 2 additional bedrooms plus a large recreation room or granny suite. Come fall in love and work with us to build your dream home! XO Homes offers many other floor plans which can be built on th





