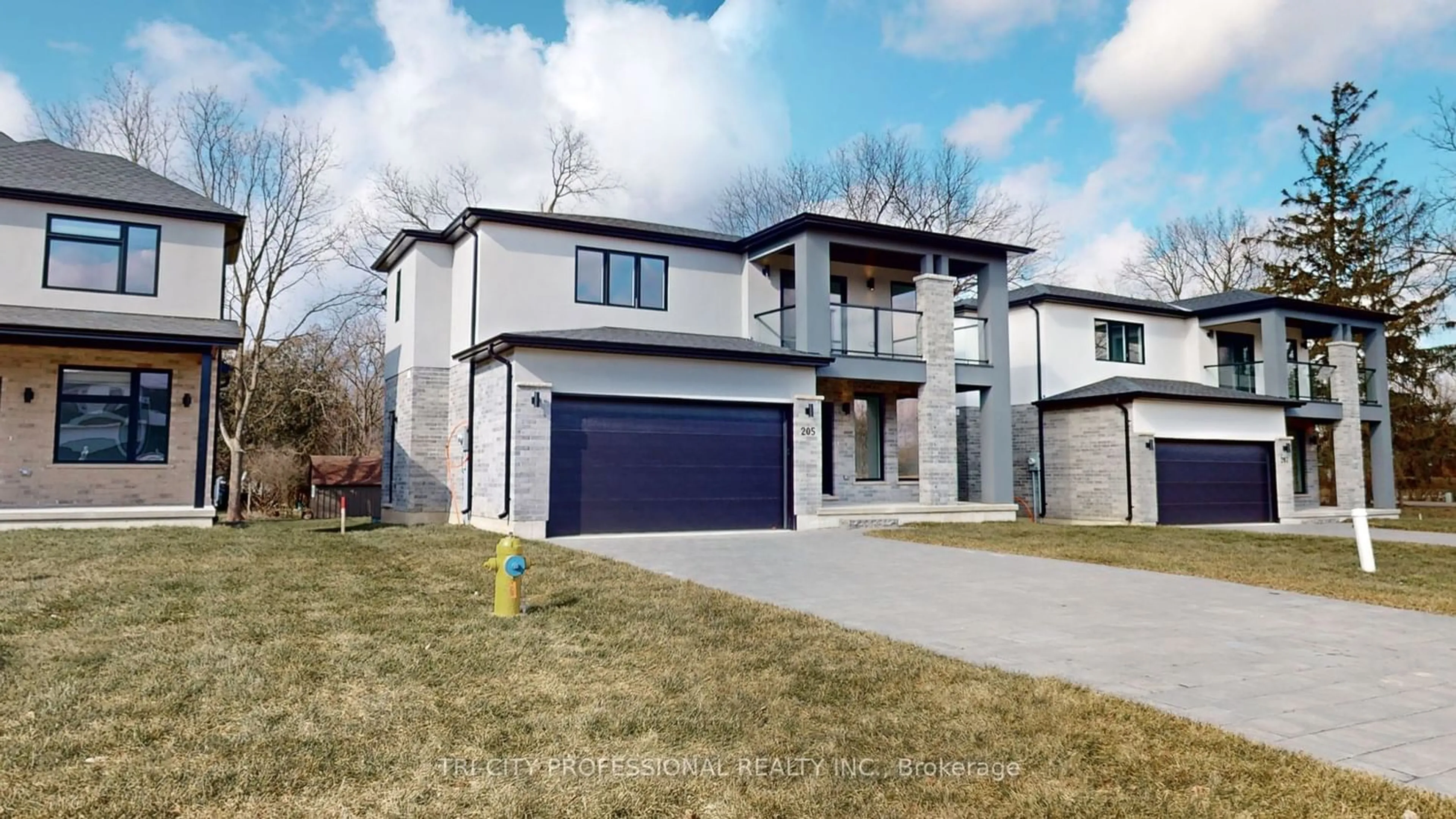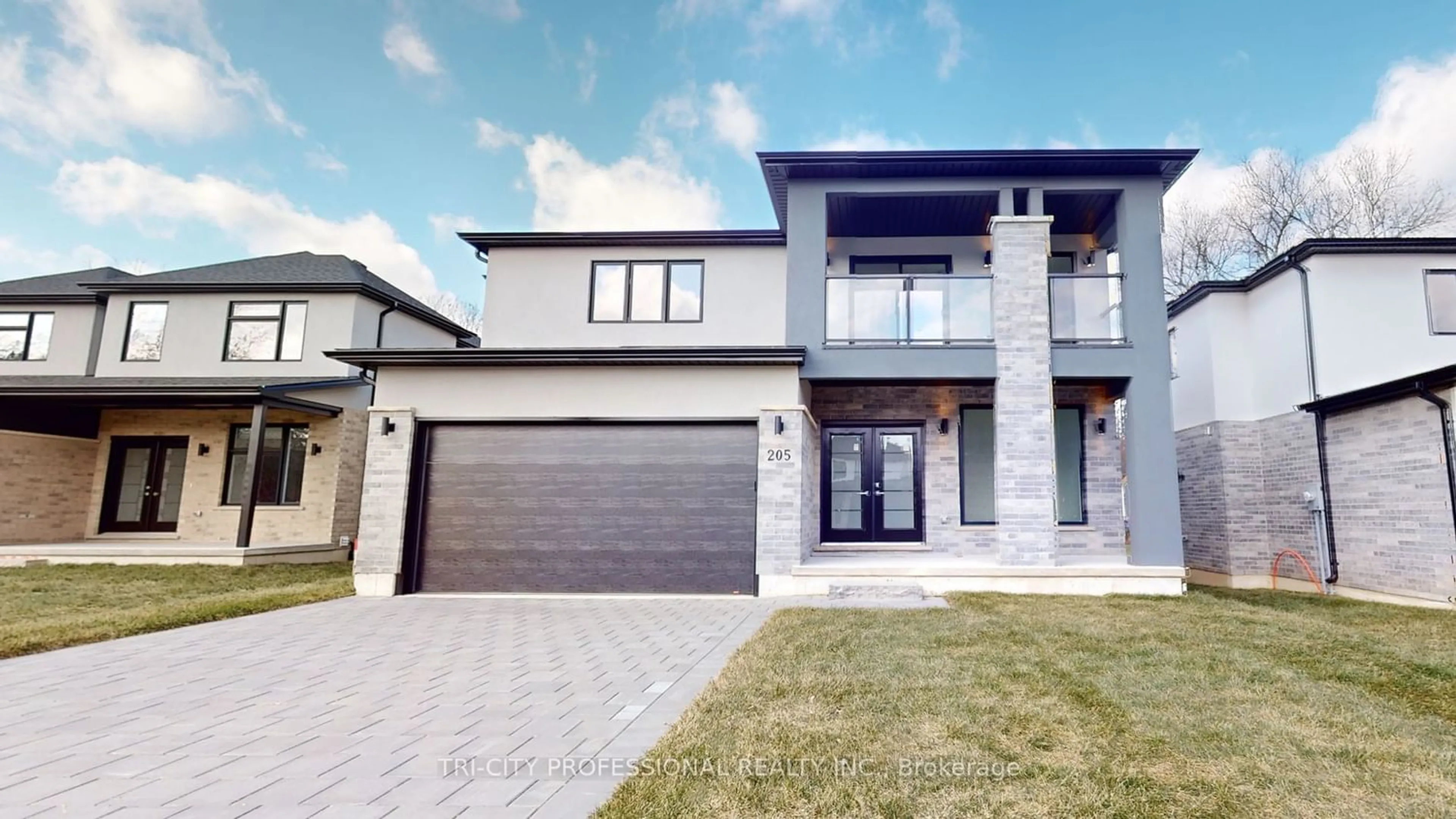205 Eagle St #Lot 3, North Middlesex, Ontario N0M 2K0
Contact us about this property
Highlights
Estimated ValueThis is the price Wahi expects this property to sell for.
The calculation is powered by our Instant Home Value Estimate, which uses current market and property price trends to estimate your home’s value with a 90% accuracy rate.$743,000*
Price/Sqft$358/sqft
Days On Market15 days
Est. Mortgage$3,414/mth
Tax Amount (2023)-
Description
The taxes have not been Assessed. Brand New Property in an Estate community, Huge lot, Excellent for private Pool In Merritt Estates In Parkhill, Middlesex. Walking distance to Schools, Banks, Shopping, & Much More. Only 10 minutes to Grand Bend Beach, 15-20 Minutes To Downtown London & Two Story Detached, 30 minutes to Sarnia. Fully upgraded home. 9Ft Ceiling On The Main Floor. Walkout Balcony from the Master Bedroom with Glass railing. Large Windows With Lots Of Natural Light. Upgrades are included in the price. Separate Entrance To The Basement With Large Windows. Hardwood Floor On The Main Floor. Oak Stairs. Hardwood Floor on the Second Floor Hall Way. Quartz Countertops In the Kitchen and Bathrooms. Finished Paver Stone Drive Way. Railing, EXTRAS Electric Fire Place, 36 " Kitchen cabinets, Garage Door Openers. Hardwood floor, Quartz Counter tops, Finished Paver stone Drive Way, Glass Balcony. Purchaser and Agent to Verify the Measurements. * DIRECTIONS FROM TORONTO: TAKE 401 WEST, KEEP RIGHT EXIT HWYST/HWY 8 WEST, FOLLOW HWY 7 TO CENTRE RD/ COUNTY RD 81, TURN LEFT ONTO ELGINFIELD RD, TURN RIGHT ONTO MAIN ST, TURN RIGHT ONTO HASTING ST. LEFT ONTO EAGLE ST*.
Property Details
Interior
Features
Main Floor
Kitchen
3.07 x 2.71Hardwood Floor / Centre Island / Stainless Steel Appl
Dining
3.56 x 2.86Hardwood Floor / O/Looks Backyard / Open Concept
Den
4.02 x 3.32Hardwood Floor / O/Looks Backyard / Large Window
Family
4.10 x 3.32Hardwood Floor / W/O To Yard / Electric Fireplace
Exterior
Features
Parking
Garage spaces 2
Garage type Attached
Other parking spaces 2
Total parking spaces 4
Property History
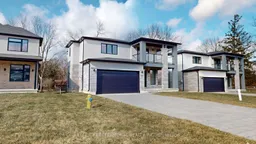 14
14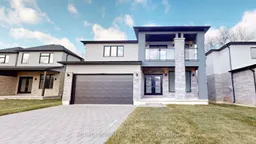 10
10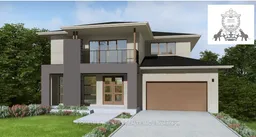 7
7
