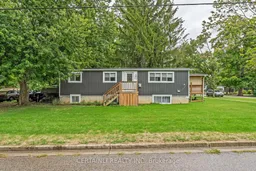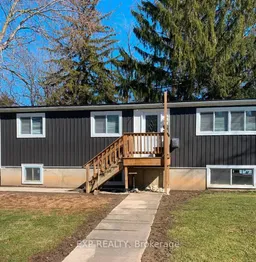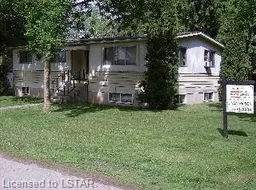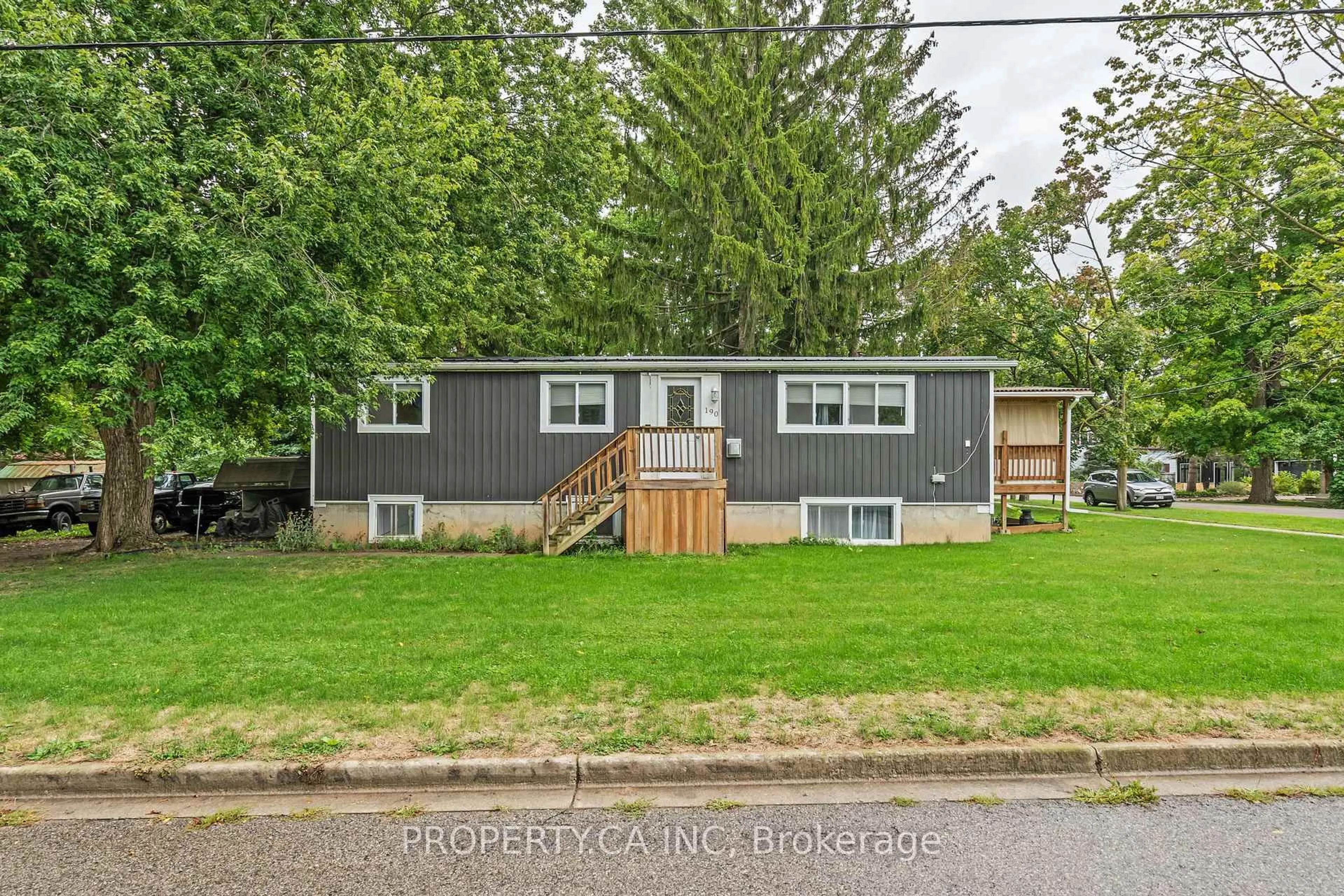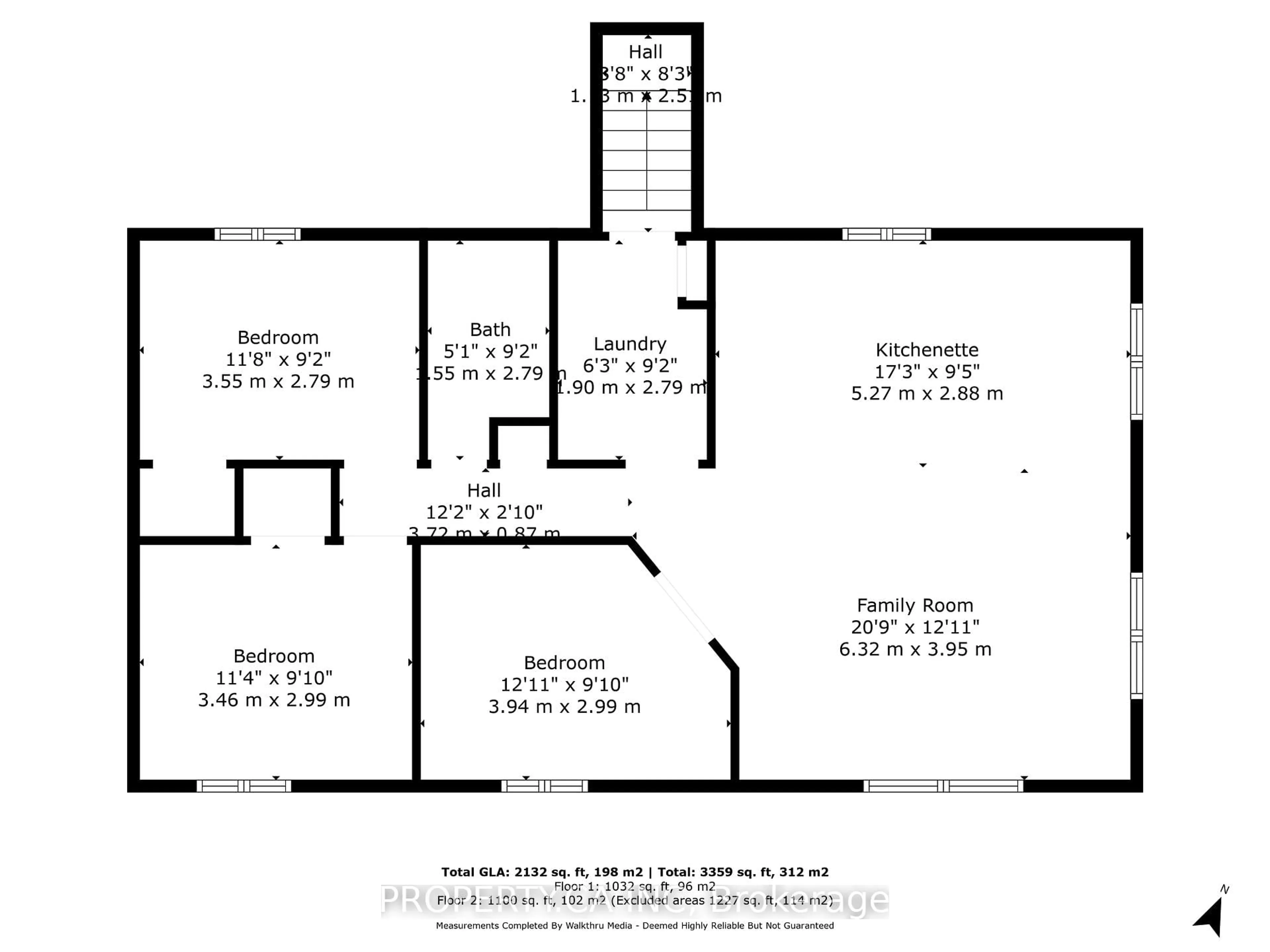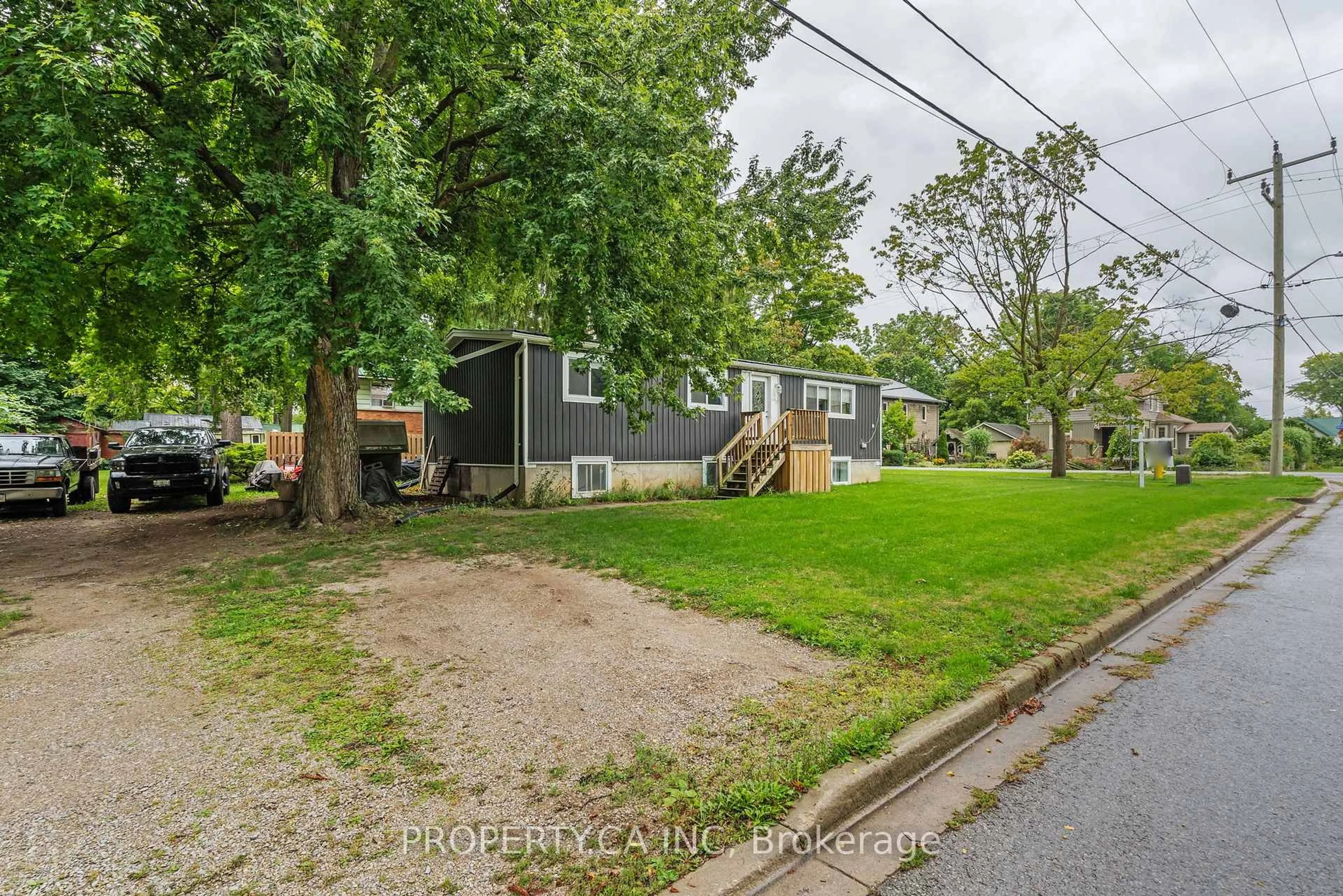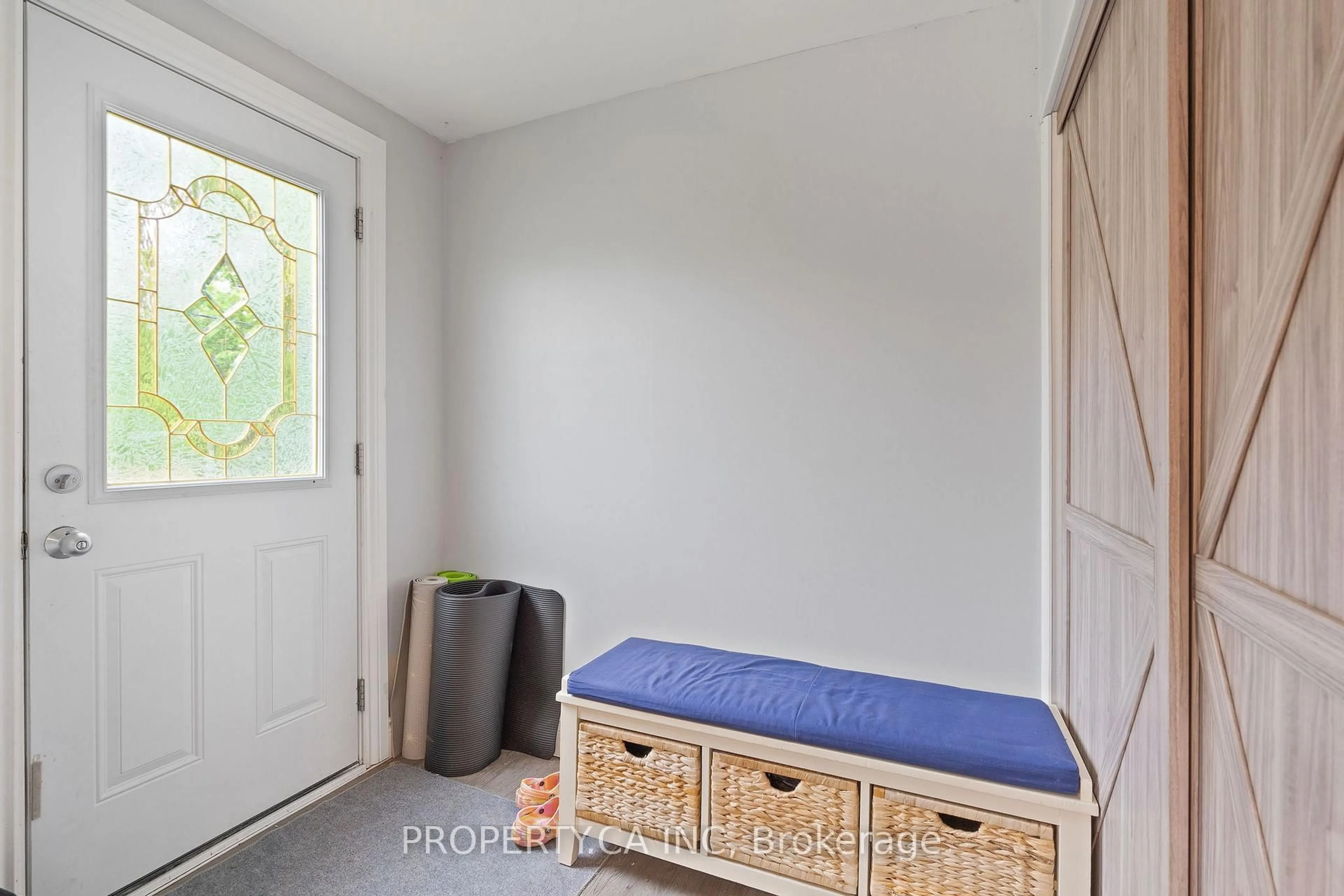190 Ann St, North Middlesex, Ontario N0M 2K0
Contact us about this property
Highlights
Estimated valueThis is the price Wahi expects this property to sell for.
The calculation is powered by our Instant Home Value Estimate, which uses current market and property price trends to estimate your home’s value with a 90% accuracy rate.Not available
Price/Sqft$583/sqft
Monthly cost
Open Calculator
Description
Welcome to this charming up/down duplex in the heart of Parkhill, perfect for families looking for space, convenience, and flexibility. Located directly across from Coronation Park, you'll enjoy playgrounds, a splash pad, and green space right at your doorstep. Schools are nearby, and the home is ideally situated between London, Sarnia, Stratford, and Grand Bend, offering easy access to work and weekend getaways. The property is designed to suit a variety of family needs. The upper unit offers 3 bedrooms, making it ideal for a primary residence with plenty of room for kids. The lower unit features 2 bedrooms plus a den, offering the perfect setup for extended family, in-laws, or even a private rental suite to help offset your mortgage. Both units have been thoughtfully updated. The lower suite was updated within the last 3 years, while the upper level was refreshed in the past 10 years. Major improvements include a new metal roof (2022) along with updated siding, windows, and eavestroughs within the last decade providing comfort, efficiency, and peace of mind. Whether you're looking for a home that supports multi-generational living or want the benefit of rental income while raising your family, this duplex combines practicality with location. A rare opportunity in a welcoming community, ready to meet the needs of todays modern family.
Property Details
Interior
Features
Main Floor
Living
5.06 x 3.41Kitchen
5.06 x 3.44Primary
3.56 x 3.352nd Br
3.14 x 3.4Exterior
Features
Parking
Garage spaces -
Garage type -
Total parking spaces 4
Property History
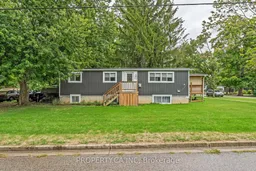 50
50