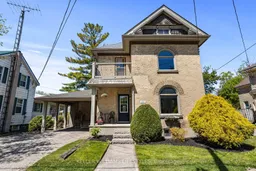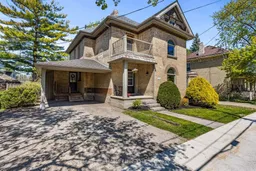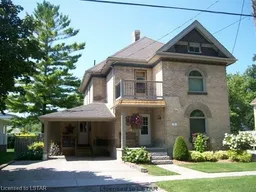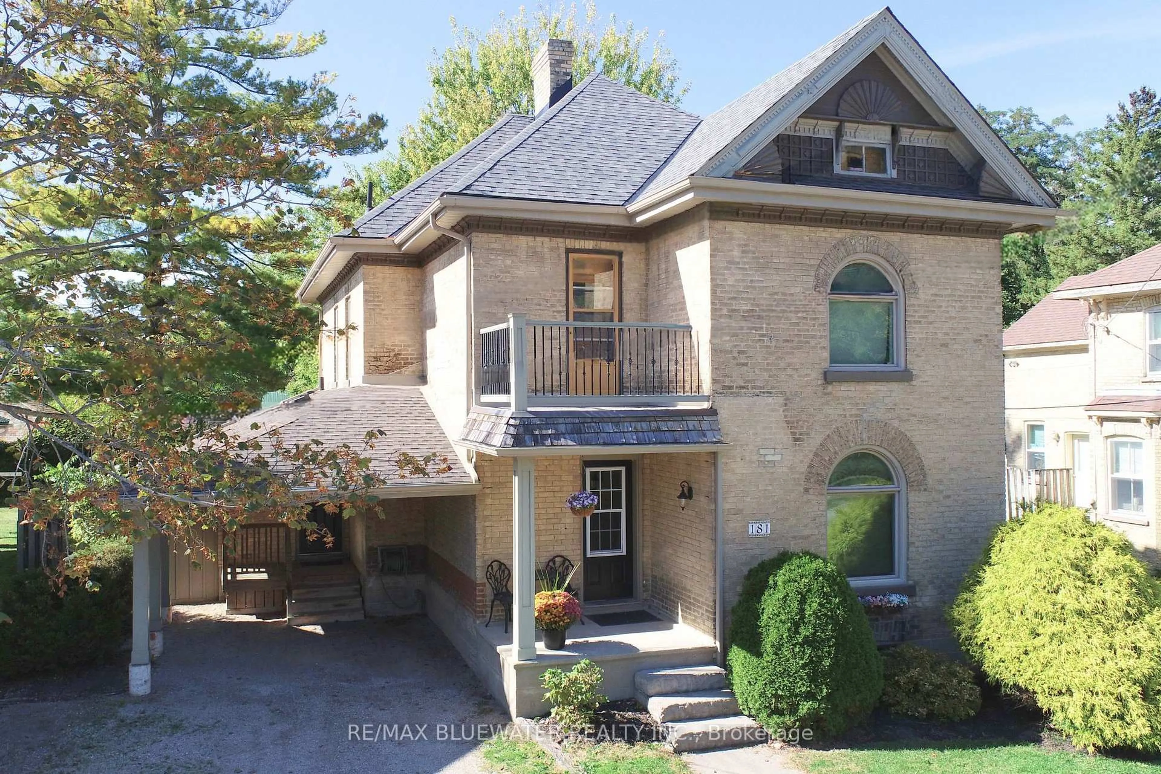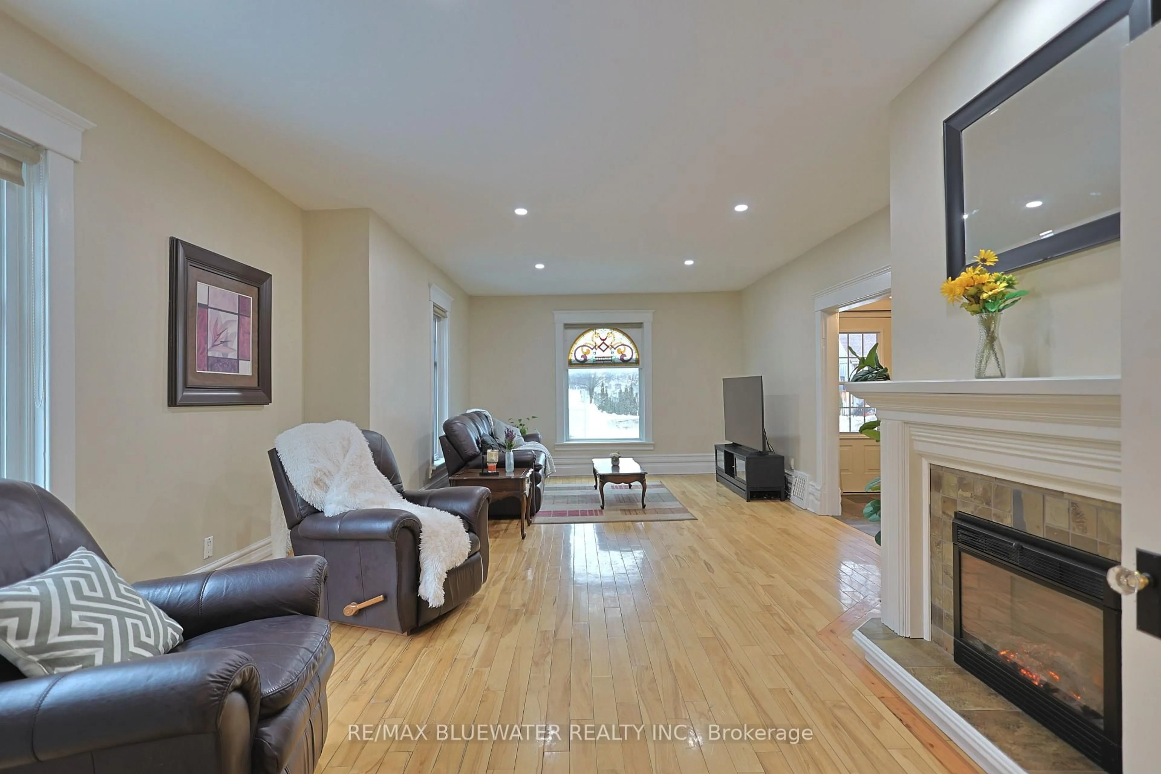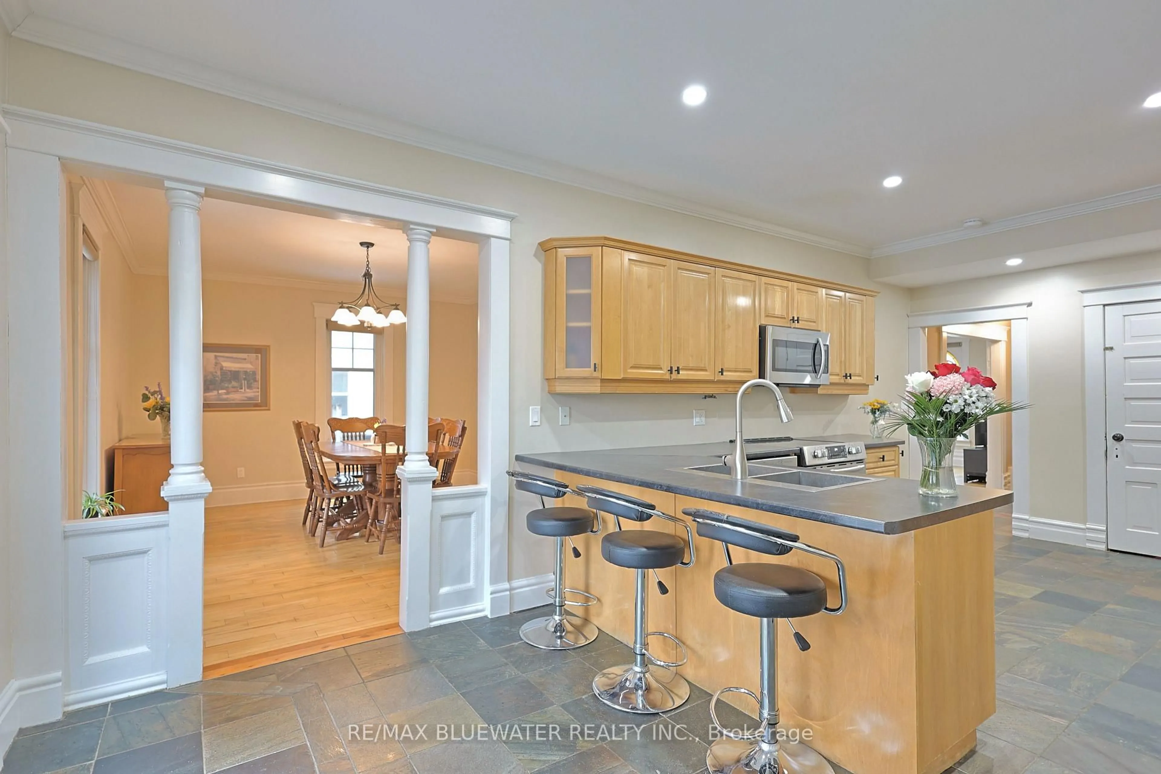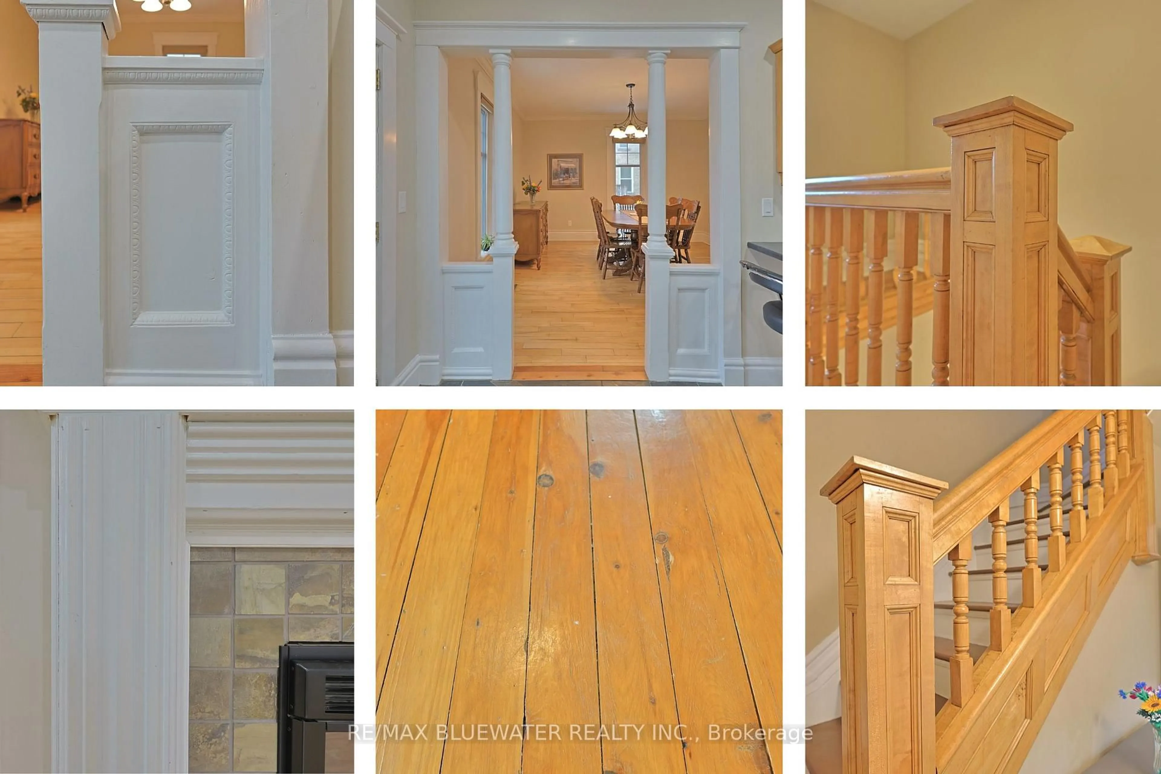181 Parkhill Main St, North Middlesex, Ontario N0M 2K0
Contact us about this property
Highlights
Estimated valueThis is the price Wahi expects this property to sell for.
The calculation is powered by our Instant Home Value Estimate, which uses current market and property price trends to estimate your home’s value with a 90% accuracy rate.Not available
Price/Sqft$256/sqft
Monthly cost
Open Calculator
Description
NICELY APPOINTED YELLOW BRICK CENTURY HOME OFFERING LOTS OF CHARACTER IN THE 2,221 SQ FT OF LIVING SPACE! Welcome to 181 Parkhill Main Street, Parkhill where you find a unique balance of century home charm and modern updates. Great curb appeal with the yellow brick, decorative trim, covered front porch, carport and more. Step inside the entrance foyer that leads into the expansive living room. Hardwood flooring throughout living and dining rooms with lots of large windows for lots of natural light. Living room is so large enough that it allows for two seating areas! Sit around the fireplace accented with tile and decorative wood mantle. Double glass doors leads into the dining room from one doorway and an ornate entrance way with columns leading into the kitchen from the other entrance. Nicely updated kitchen allows for eat-up bar, lots of cabinetry, lots of counter space, stainless steel appliances, slate tile flooring and more. Off of kitchen is the covered carport entrance that leads into mudroom that includes laundry and two piece bathroom. The second level landing offers access to your very own balcony. Primary bedroom with three piece ensuite and walk-in closet large enough for make up vanity. Second level allows for another two generously sized bedrooms and four piece bathroom. Full basement which includes the utility room offers lots of space for storage. Step onto the expansive back deck overlooking the fenced back yard. Driveway with carport allows for three cars with space for a couple more on the other side of home when needed. This home has lots of character with the original doorknobs, hardwood flooring, glass panel doors, decorative trim, wide baseboard trim, stained glass and much more that makes this a special home indeed. Parkhill is a great place to live for all ages with an active downtown core, community groups and rec centre! Only a 30 minute drive from London and a 15 minute drive from Grand Bend and the shores of Lake Huron.
Property Details
Interior
Features
Main Floor
Living
4.6 x 8.0hardwood floor / Gas Fireplace / French Doors
Kitchen
3.4 x 6.8Tile Floor / W/O To Patio
Dining
4.6 x 3.8hardwood floor / French Doors
Foyer
1.5 x 3.3Exterior
Features
Parking
Garage spaces 1
Garage type Carport
Other parking spaces 3
Total parking spaces 4
Property History
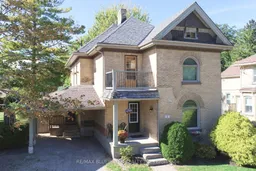 49
49