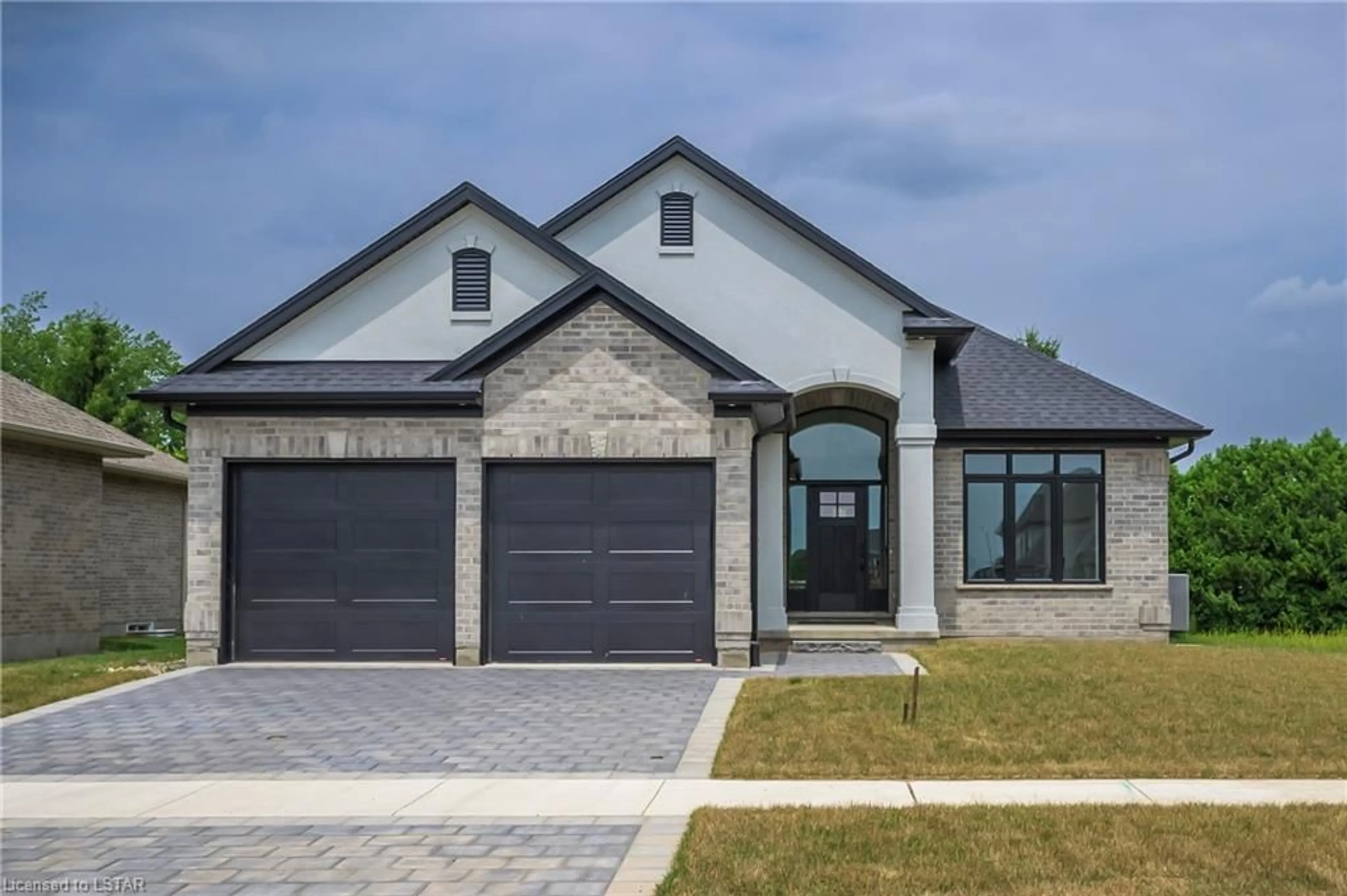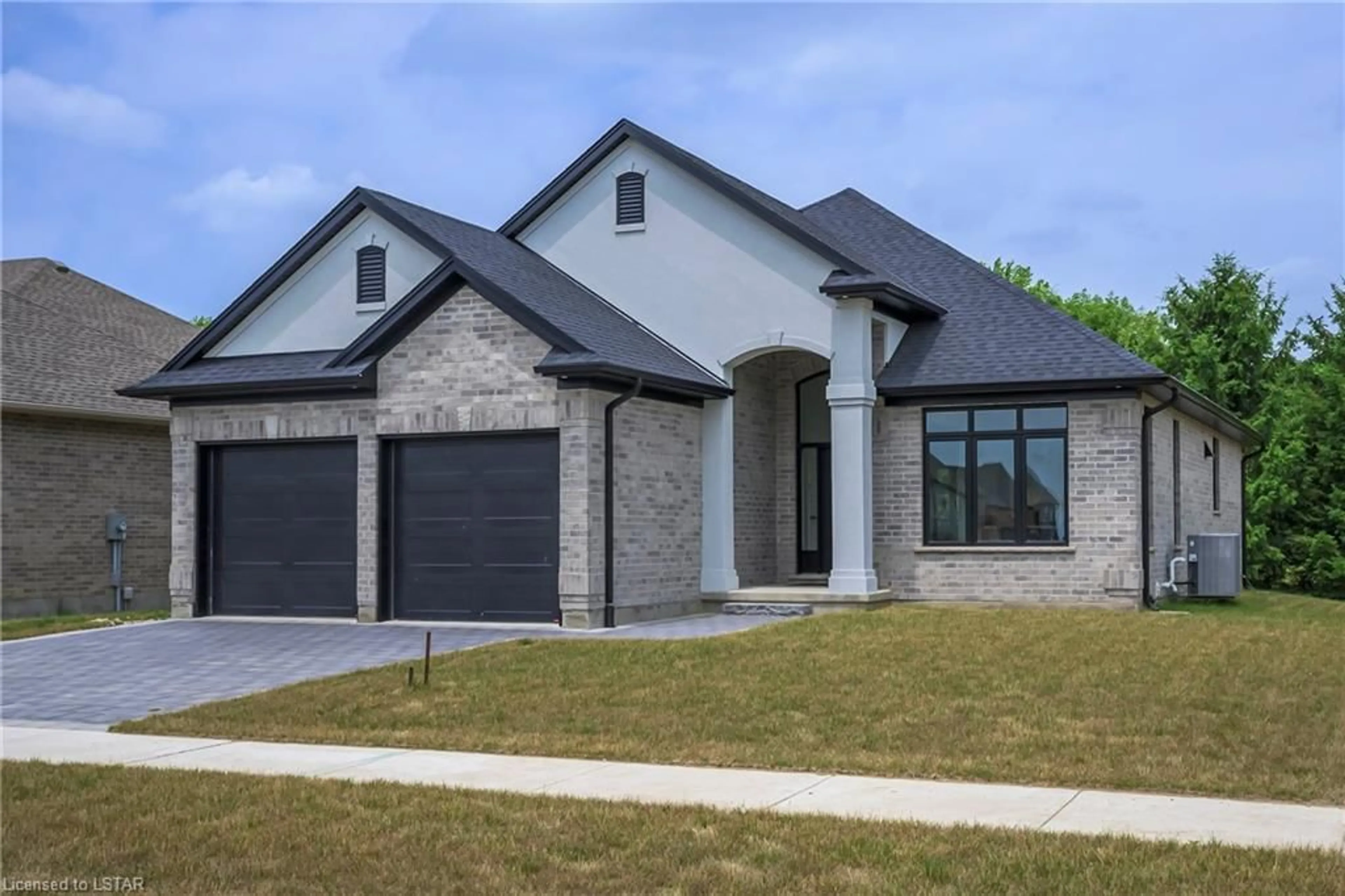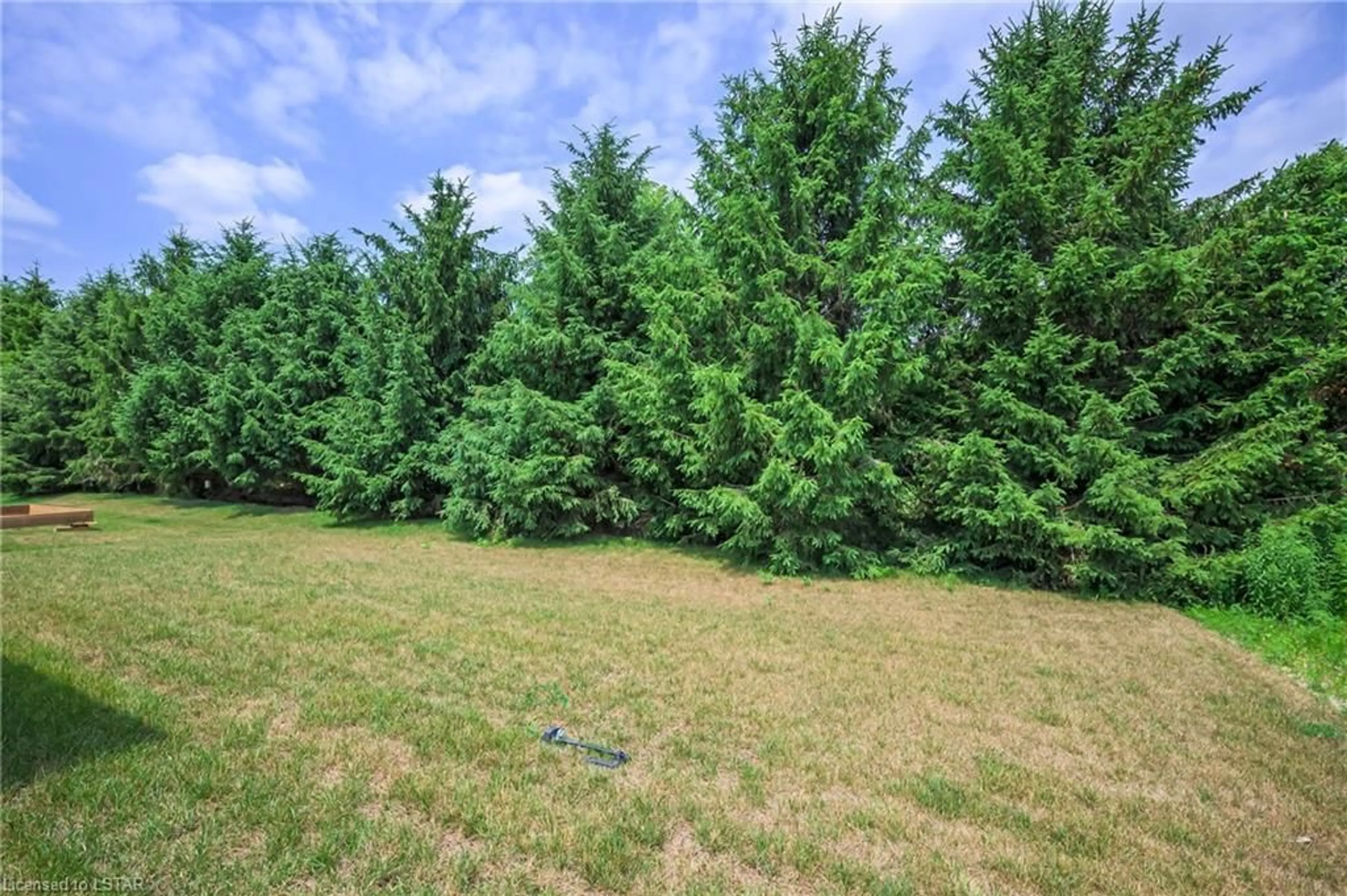17 Spruce Cres, Parkhill, Ontario N0M 2K0
Contact us about this property
Highlights
Estimated ValueThis is the price Wahi expects this property to sell for.
The calculation is powered by our Instant Home Value Estimate, which uses current market and property price trends to estimate your home’s value with a 90% accuracy rate.$706,000*
Price/Sqft$440/sqft
Days On Market7 days
Est. Mortgage$3,500/mth
Tax Amount (2023)-
Description
The customized Monterey Model from Saratoga Homes, is a beautiful 2 bedroom, 1850 sq ft one floor home. The open concept offers incredible light throughout the space. Inside the front door, you will be greeted into a foyer with 13’ ceilings. From there is the spacious dining room with a walk-thru closed pantry and open butlers pantry, into the kitchen. The kitchen has a stunning centre island layout, dinette area and open to the incredible great room with 20’ ceilings, a fireplace and lots of windows. The This open concept home features a large kitchen & eating area with oversized centre island. The master bedroom offers a lovely ensuite and a walk-in closet. The second bedroom can be used for guest or even an office space. Don’t miss you opportunity to build with Saratoga Homes. Call for additional information. Other models & lots available.
Upcoming Open Houses
Property Details
Interior
Features
Main Floor
Great Room
6.10 x 4.27Bathroom
4-Piece
Foyer
3.99 x 1.96Dinette
3.35 x 3.07Exterior
Features
Parking
Garage spaces 2
Garage type -
Other parking spaces 4
Total parking spaces 6
Property History
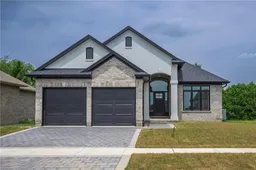 32
32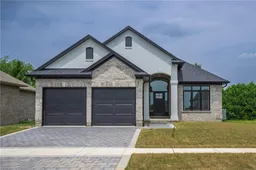 32
32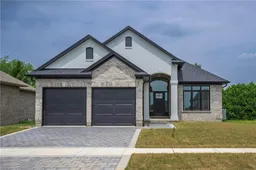 32
32
