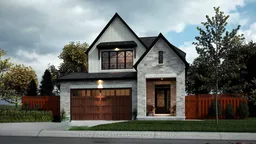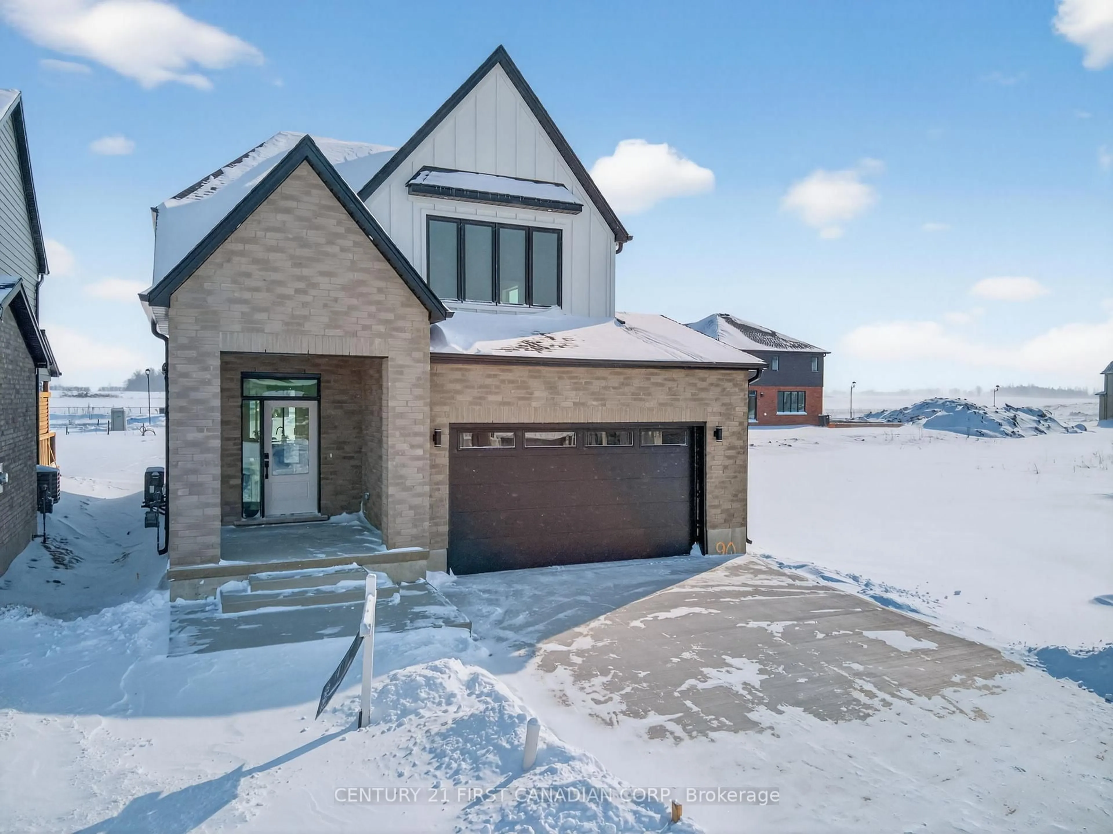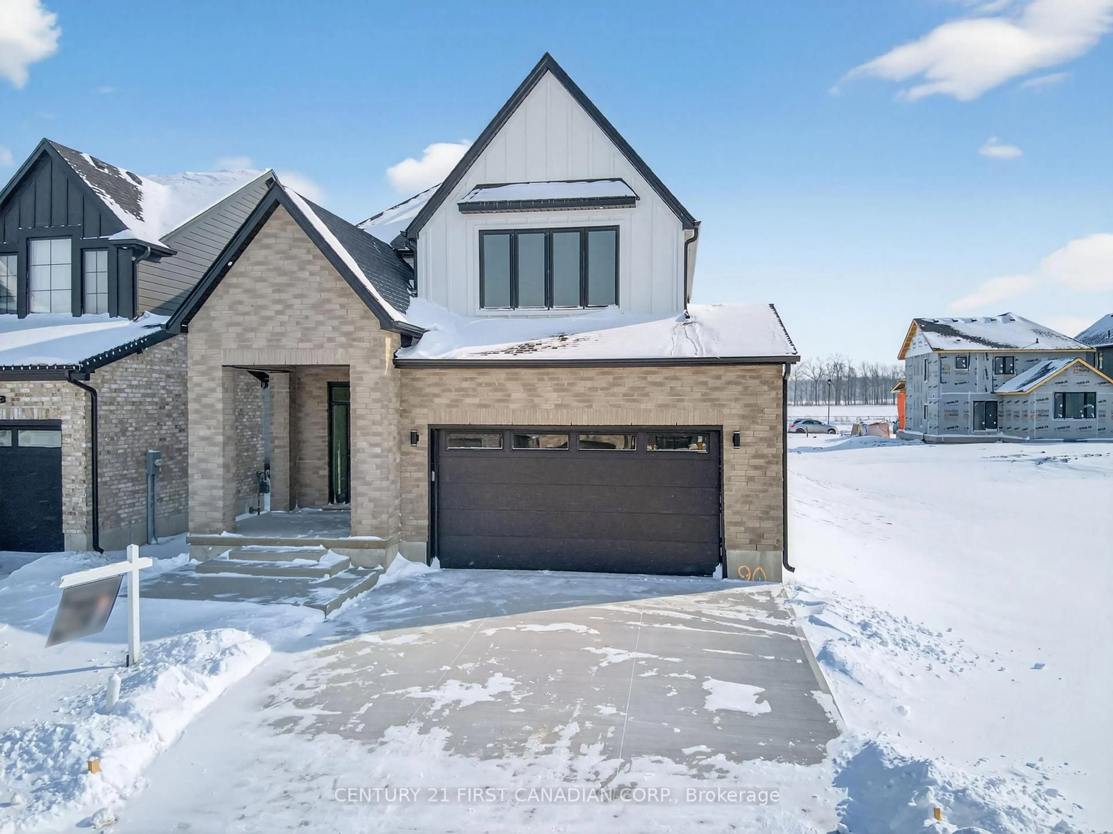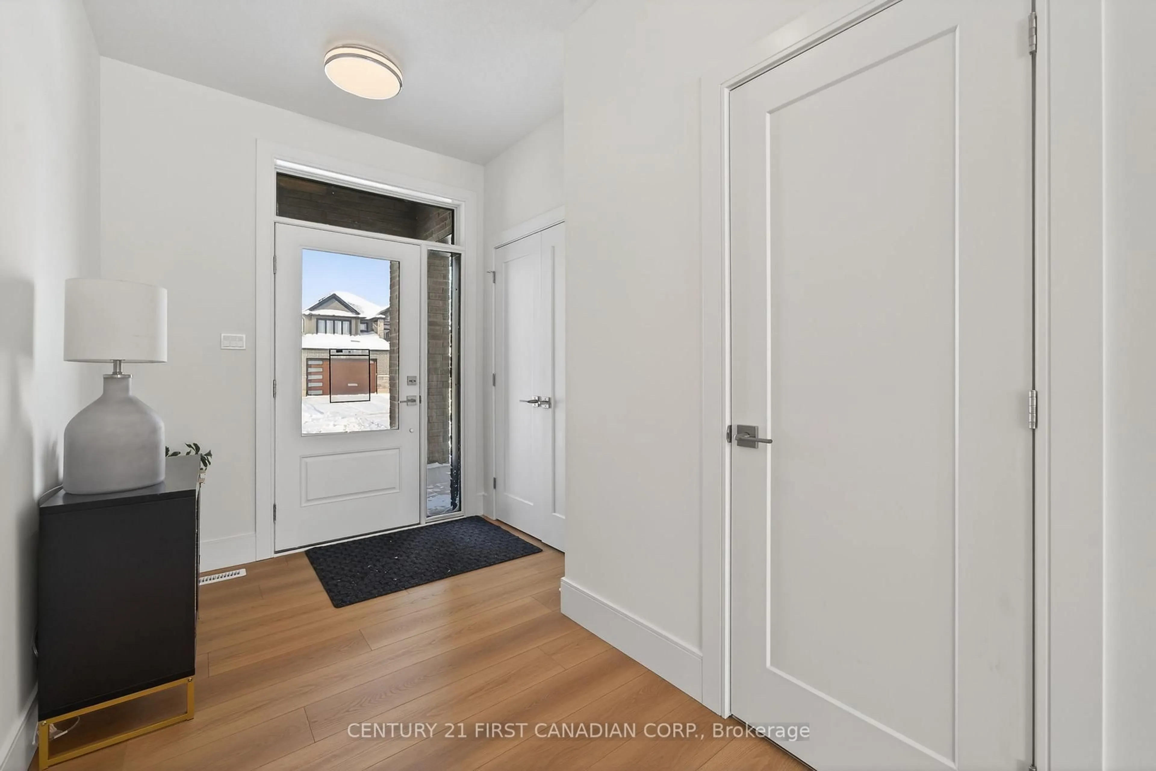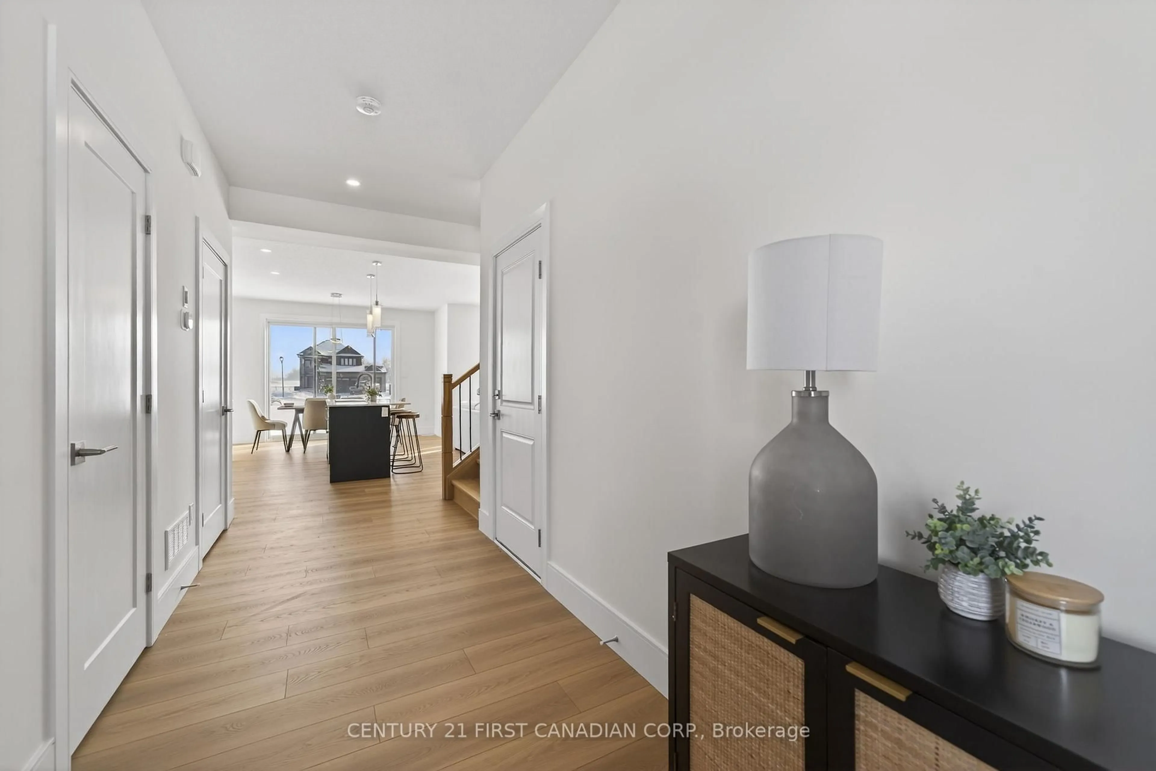12 Sheldabren St, North Middlesex, Ontario N0M 1A0
Contact us about this property
Highlights
Estimated valueThis is the price Wahi expects this property to sell for.
The calculation is powered by our Instant Home Value Estimate, which uses current market and property price trends to estimate your home’s value with a 90% accuracy rate.Not available
Price/Sqft$384/sqft
Monthly cost
Open Calculator
Description
MOVE IN READY - The Pisces by Starlit Homes is a stunning two-storey farmhouse-inspired home, where modern aesthetics meet timeless charm. With 3 spacious bedrooms and 2.5 baths, this home offers comfort and style in every corner. Step onto the main floor of this beautiful home, where natural light pours in through large windows, creating a warm and inviting atmosphere. The open-concept design connects the living and dining spaces, making it ideal for both everyday living and entertaining. The kitchen is well-appointed, featuring a central island, ample counter space, and a generous pantry to meet all your storage needs. Whether you are preparing meals or enjoying a quiet moment, this space offers both functionality and comfort. The second-floor large primary bedroom is a true retreat, complete with a luxurious ensuite featuring a soaker tub and a walk-in closet. Upstairs, you will also find two spacious bedrooms, each filled with natural light and equipped with generous closet space, perfect for family members, guests, or even a home office. Just down the hall, the main 4-piece bath offers a modern vanity and a tub-shower combo, ideal for everyday use. The convenience of an upstairs laundry room adds even more practicality to this level, making laundry chores a breeze without the need to head downstairs. This well-thought-out layout truly combines comfort, functionality, and ease of living. Upgrades Include: Energy Star Home, with cold climate heat pump, vaulted ceilings in the primary bedroom and triple pane windows. Don't miss out on this beautiful, thoughtfully designed home! Taxes & Assessed value yet to be determined.
Upcoming Open Houses
Property Details
Interior
Features
Main Floor
Foyer
2.23 x 5.24Kitchen
2.99 x 4.6Centre Island
Dining
1.5 x 4.6Great Rm
3.78 x 4.6Exterior
Features
Parking
Garage spaces 2
Garage type Attached
Other parking spaces 2
Total parking spaces 4
Property History
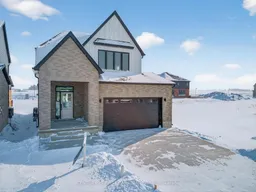 34
34