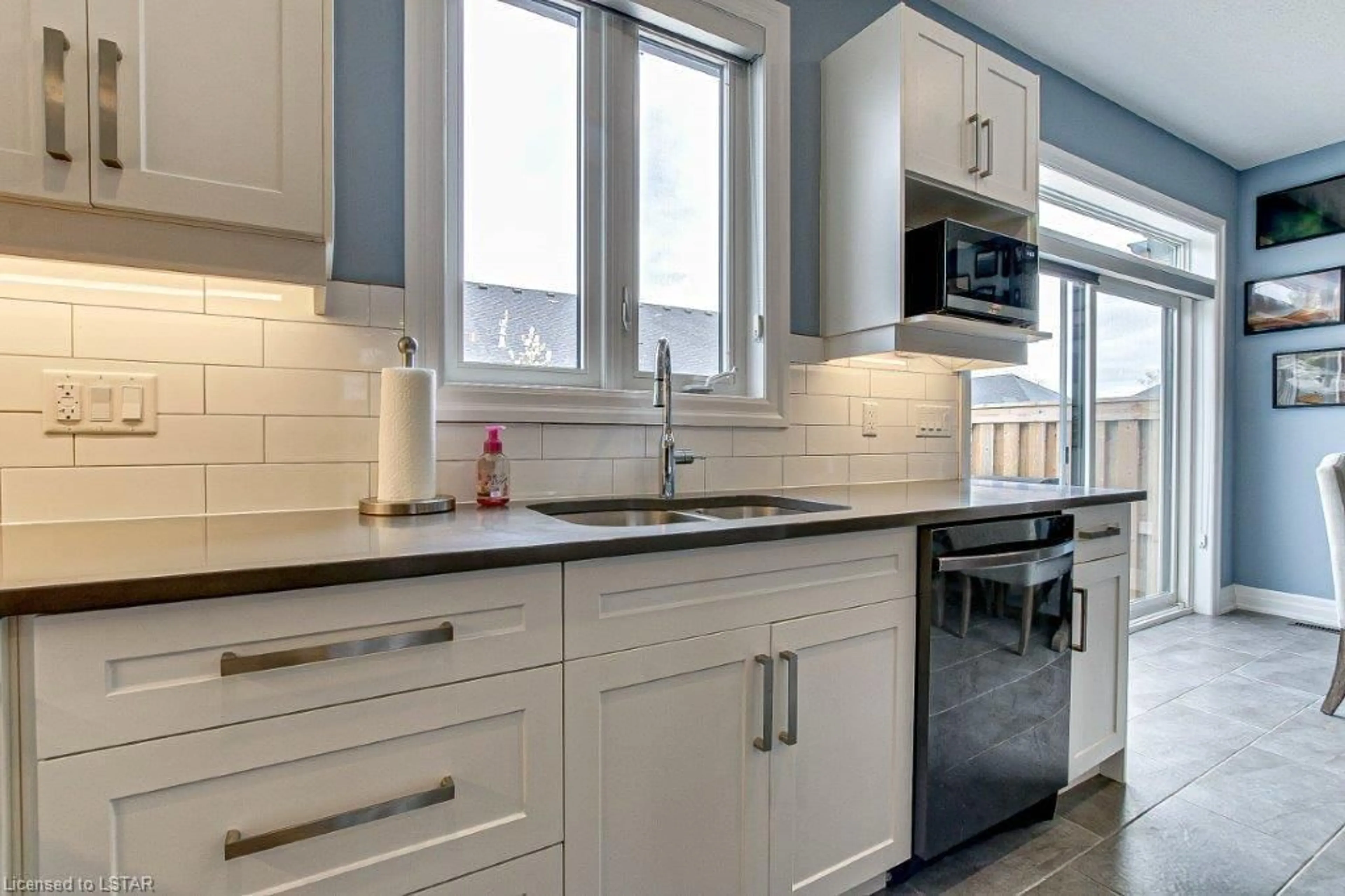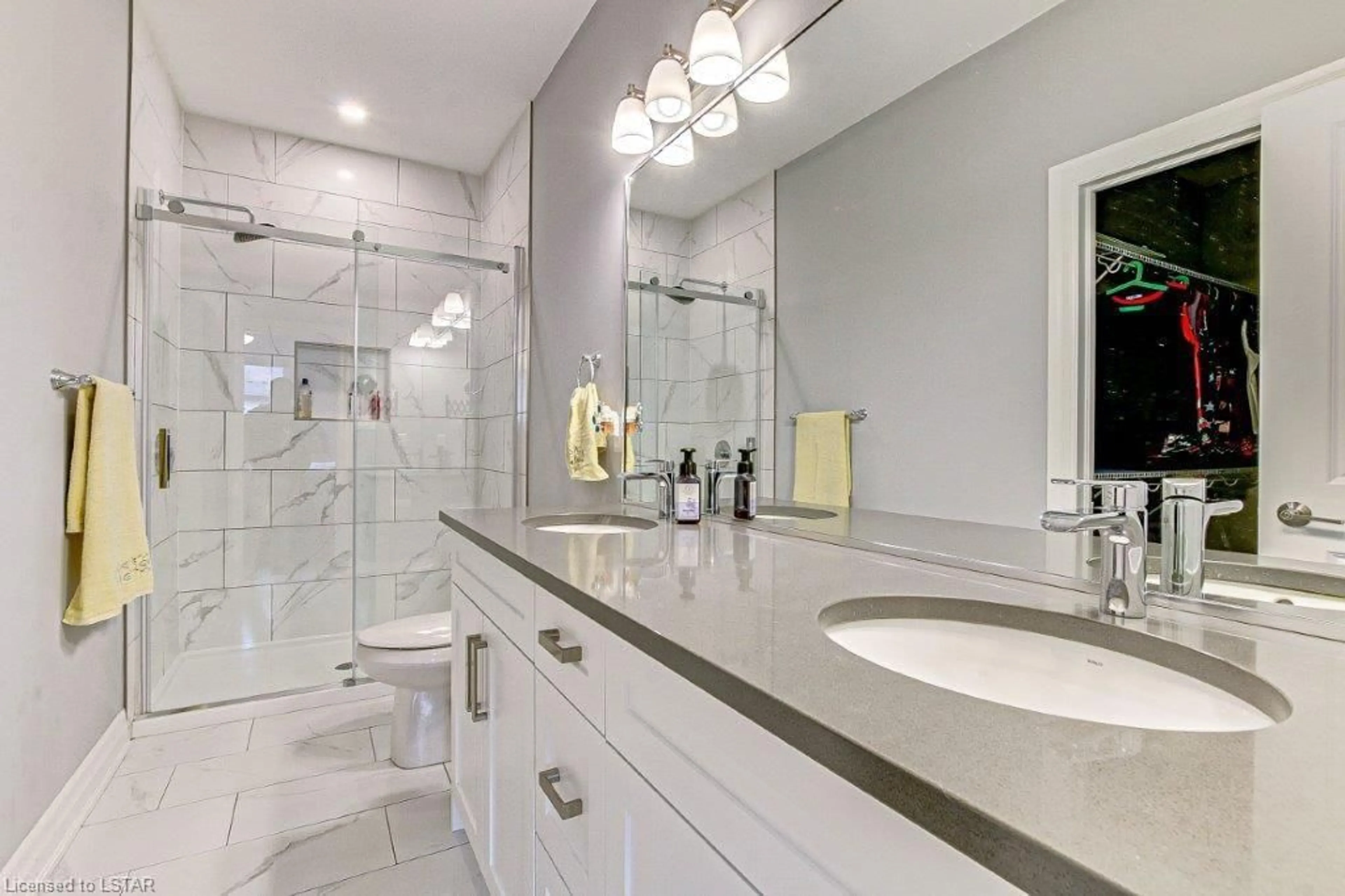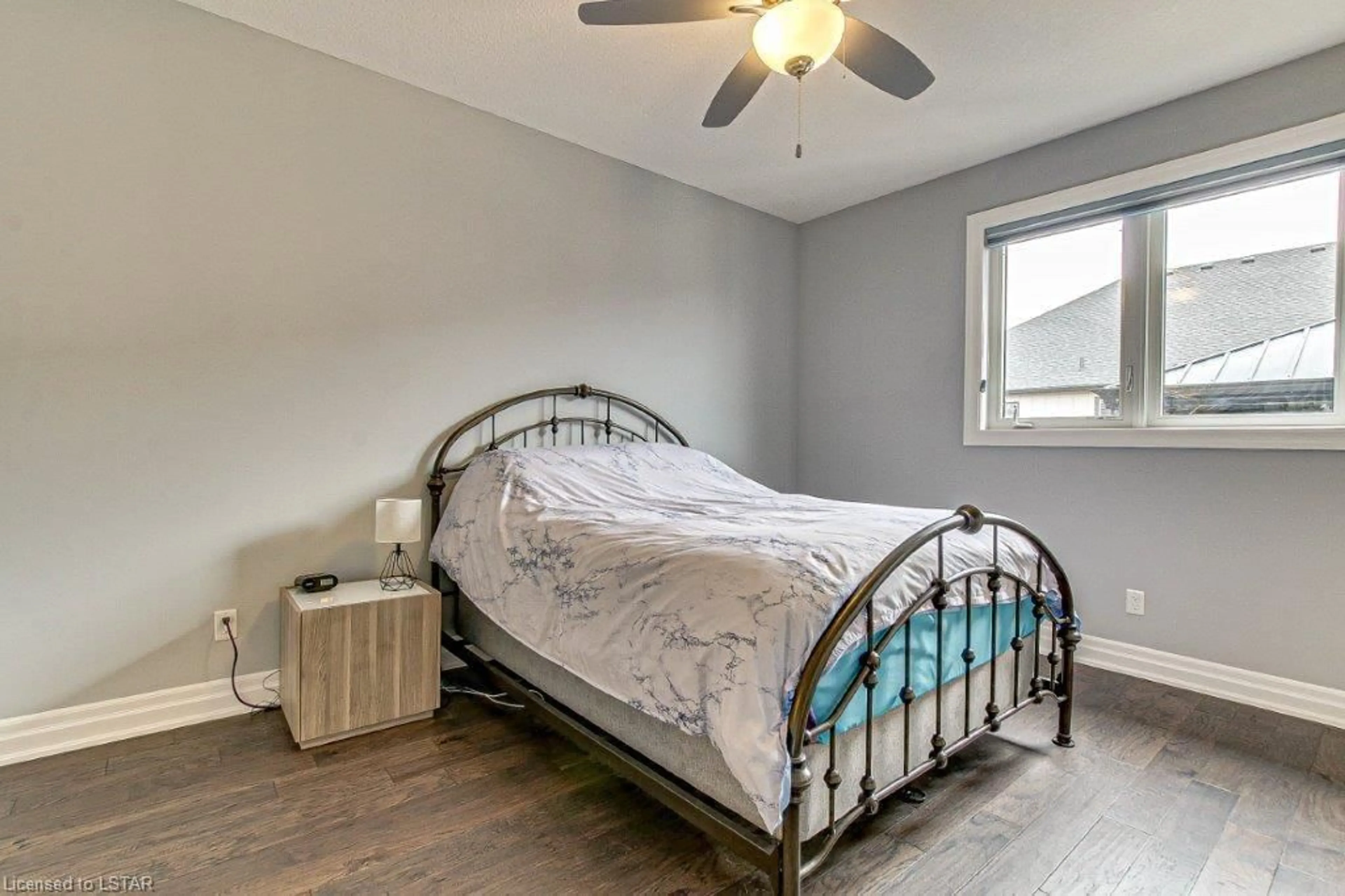9861 Glendon Dr #418, Komoka, Ontario N0L 1R0
Contact us about this property
Highlights
Estimated ValueThis is the price Wahi expects this property to sell for.
The calculation is powered by our Instant Home Value Estimate, which uses current market and property price trends to estimate your home’s value with a 90% accuracy rate.$568,000*
Price/Sqft$521/sqft
Days On Market22 days
Est. Mortgage$3,002/mth
Maintenance fees$120/mth
Tax Amount (2023)$3,419/yr
Description
Welcome home to Beautiful Bella Lago Estates. Located just minutes to the west of London in the fast growing and highly sought after area of Komoka. A well designed and functional one floor unit offers 1340 square feet of living space with two generous sized bedrooms, two full baths, large kitchen with island and quartz countertops, large dining room and 9 foot ceilings. Lots of windows make this home very bright and spacious. The family room has plenty of room and a cozy gas fireplace on those cold winter nights. One and a half car concrete driveway and garage and you cant miss the backyard large concrete patio with gazebo. What a great spot to enjoy those summer evenings. This unit will not disappoint, book your showing today!
Property Details
Interior
Features
Main Floor
Bathroom
4-Piece
Bedroom Primary
4.42 x 3.56Bedroom
3.05 x 3.84Kitchen
3.15 x 3.48Exterior
Features
Parking
Garage spaces 1
Garage type -
Other parking spaces 1
Total parking spaces 2
Property History
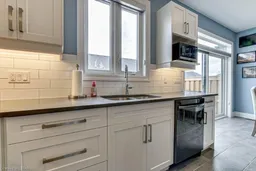 31
31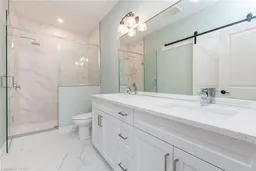 23
23
