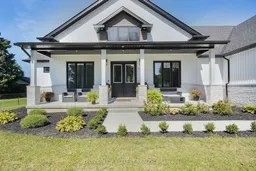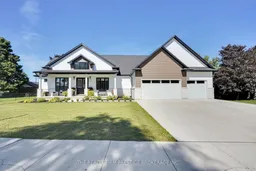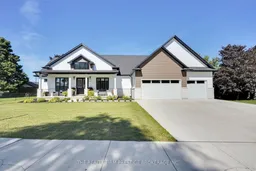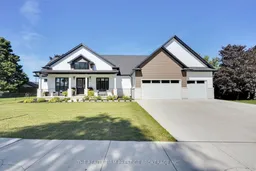The façade is captivating, and quietly confident - layered stone, board-and-batten, softened by a wide covered front porch that invites you to slow down, sit awhile, and let the day fall away. Inside, the mood is calm and tactile. Ten-foot ceilings, natural white oak hardwood, and intentional lighting create rooms that feel refined and comfortable. The kitchen is the heart - quartz surfaces with a soft, luminous finish, a white oak island that begs for lingering conversation, and a hidden walk-in pantry that keeps entertaining effortless and unrushed. The great room glows around the gas fireplace, a place for late-night talks and easy Sunday mornings. Custom detailing threads quietly through the home - tailored millwork, balanced proportions, and thoughtful materials that give each space a sense of permanence rather than trend. Every bedroom is a private suite with a walk-in closet and ensuite - a luxury that changes how a home feels. The primary retreat is gently indulgent: heated floors underfoot, a spa-inspired bath with layered tile and glass, and a custom closet with brushed gold detailing that feels personal and carefully crafted. A discreet main-floor office offers focus without isolation, while the mudroom with built-ins and walk-in closet keeps daily life graceful. The lower level extends the rhythm - a 4th bedroom with ensuite, a generous recreation room, and space to move, breathe, and host without compromise. Thoughtful lighting, quality systems, and meticulous construction run quietly behind the scenes. Outside, the fenced 108 x 180 lot offers privacy and possibility - long summer evenings, gardens, future pool days, and room for laughter to travel. The oversized triple garage and concrete driveway provide parking for eight with ease. Minutes from Komoka trails, village shops, and London access, this is a bungalow that feels cocooning, confident, and quietly luxurious - a home that grounds & nurtures you while life unfolds.
Inclusions: window treatments, washer/dryer, wine fridge, stove, full fridge/freezer, dishwasher, garage door remote controls, floating shelves,







