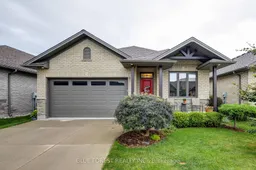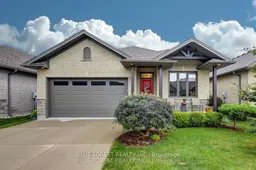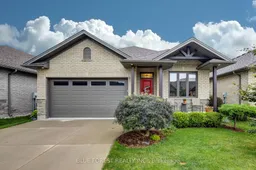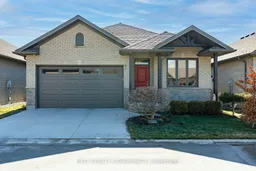Welcome to this beautifully designed detached condo, offering the perfect balance of luxury, comfort, and low-maintenance living in a quiet and highly sought-after neighbourhood. From the moment you step inside, the bright open-concept layout impresses with upgraded moulding, tray ceilings, pot lights, and elegant finishes that elevate the style of the home while creating a warm and welcoming atmosphere. The spacious kitchen features granite counters and flows seamlessly into the dining and living areas, where custom draperies and natural light enhance the inviting feel. Hardwood floors run throughout, complemented by a striking upgraded stair rail system that adds an extra touch of sophistication. The primary suite is a true retreat with a walk-in closet, spa-inspired ensuite with double sinks, and a calm setting for relaxation. Additional bedrooms and the fully finished lower level provide flexibility for family, guests, or a dedicated home office. Central vacuum adds convenience, while tinted back windows and bathrooms offer privacy and energy efficiency. Outside, the private backyard features a beautiful stone patio that sets the stage for morning coffee, evening gatherings, or simply unwinding with a book in a tranquil setting surrounded by nature. With vacant land condo ownership, youll appreciate the benefits of a detached home combined with minimal exterior maintenance, giving you more time to enjoy the lifestyle this property affords. Ideally located just minutes from top-rated schools, shopping, dining, parks, and major highways, this home provides both convenience and elegance. Rarely do properties of this caliber become available, making it an opportunity you will not want to miss. Schedule your private showing today and experience all that this exceptional home has to offer.
Inclusions: Fridge, Stove, Dishwasher, Washer, Dryer







