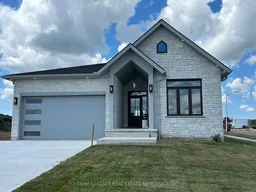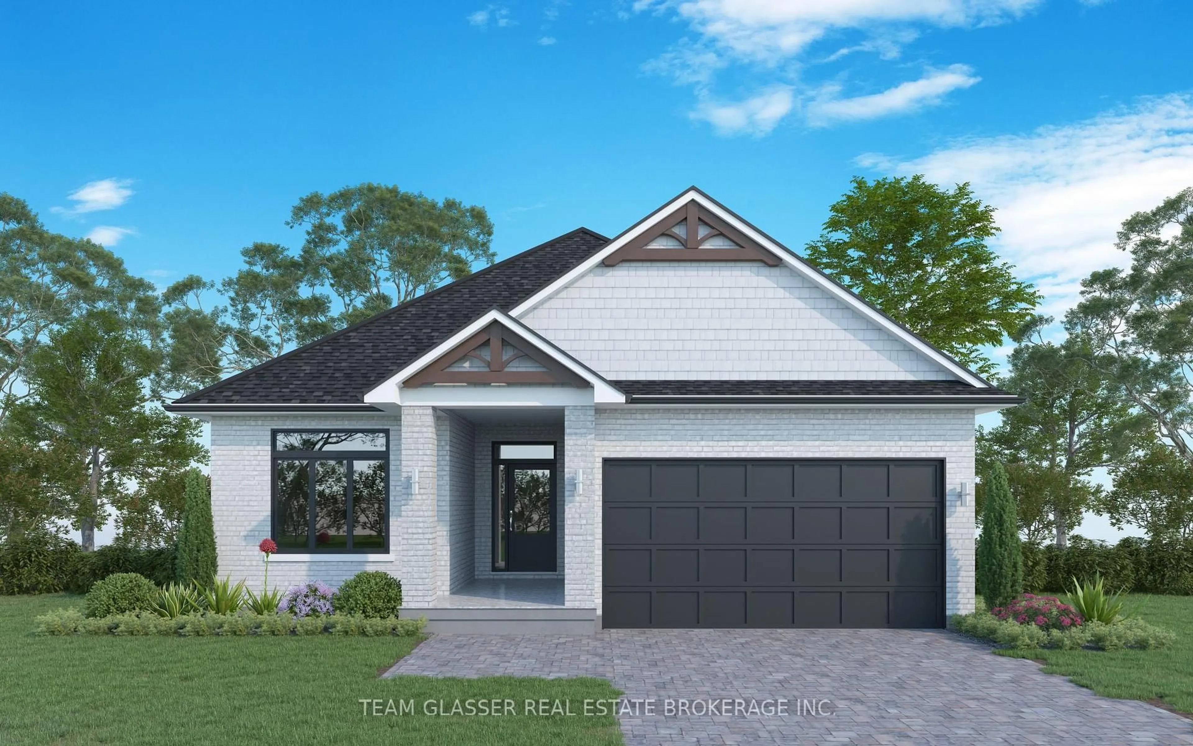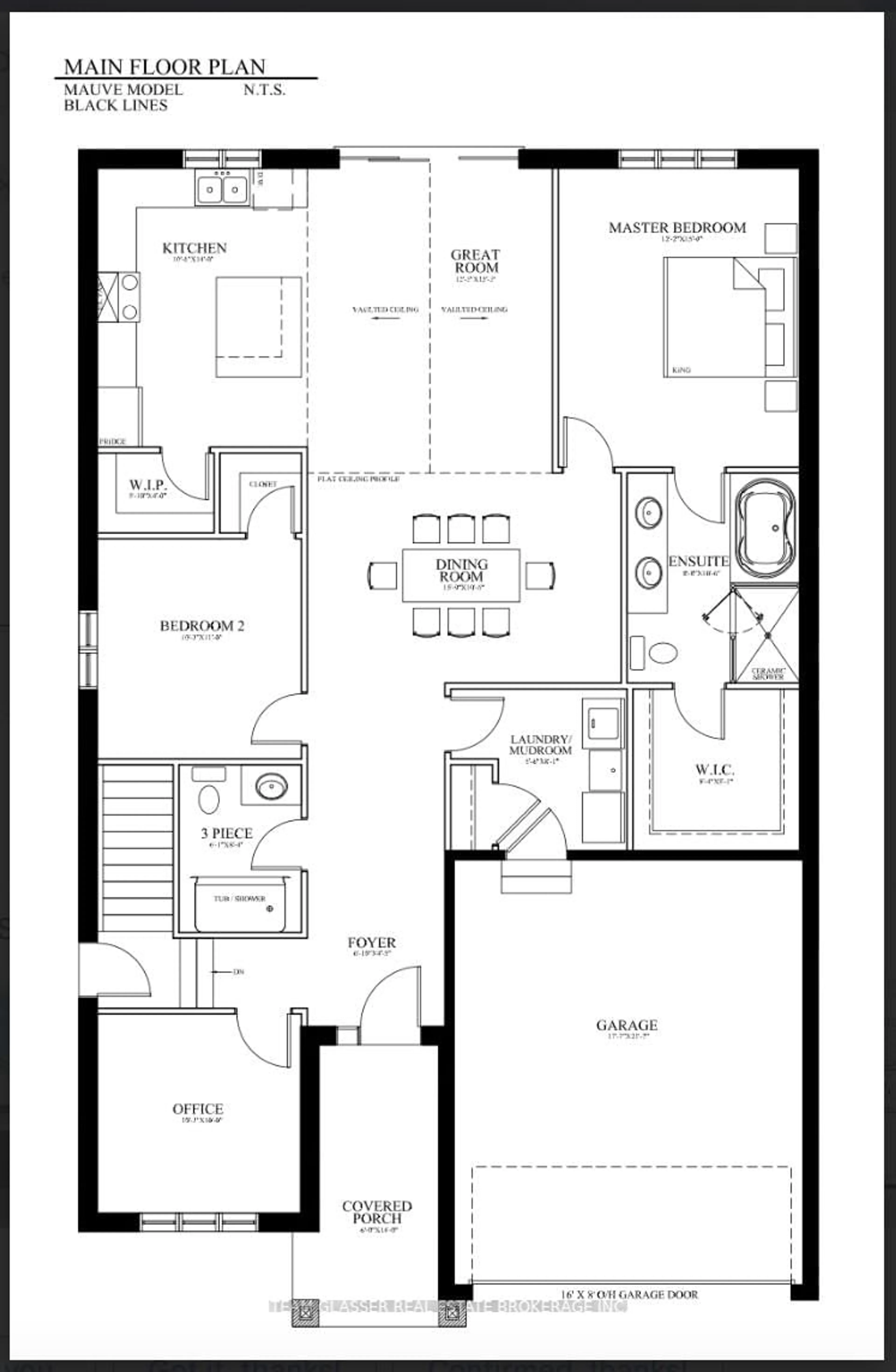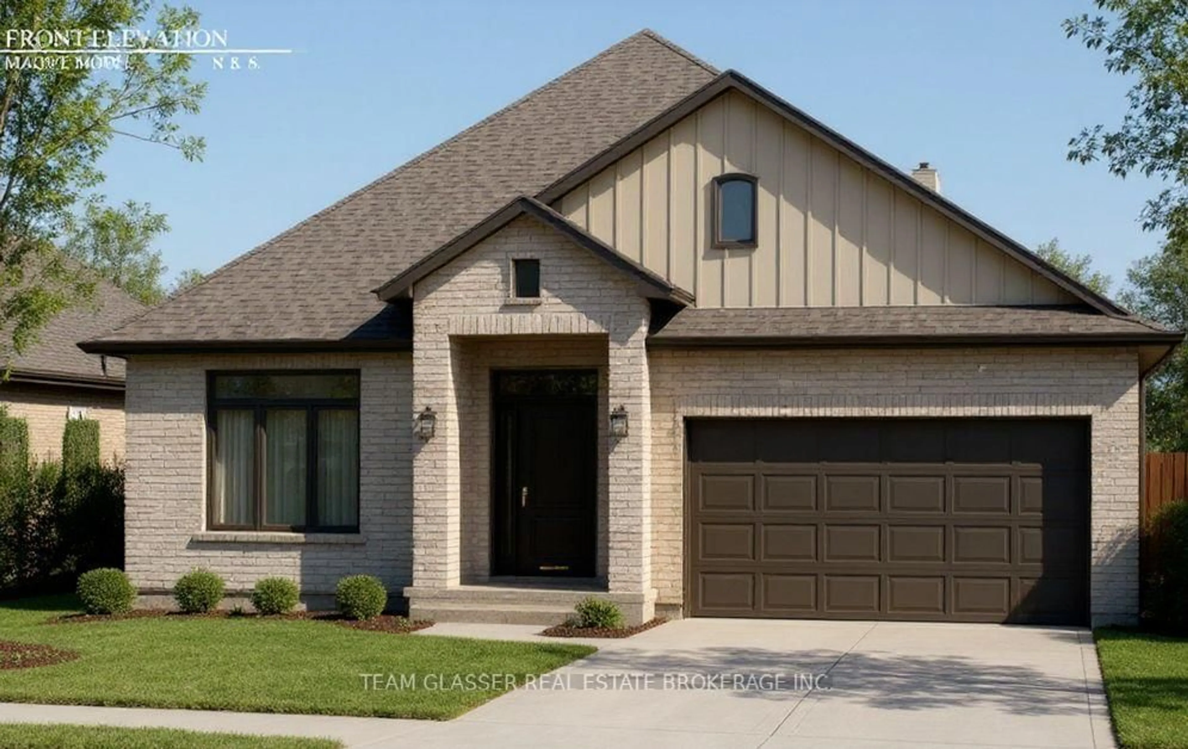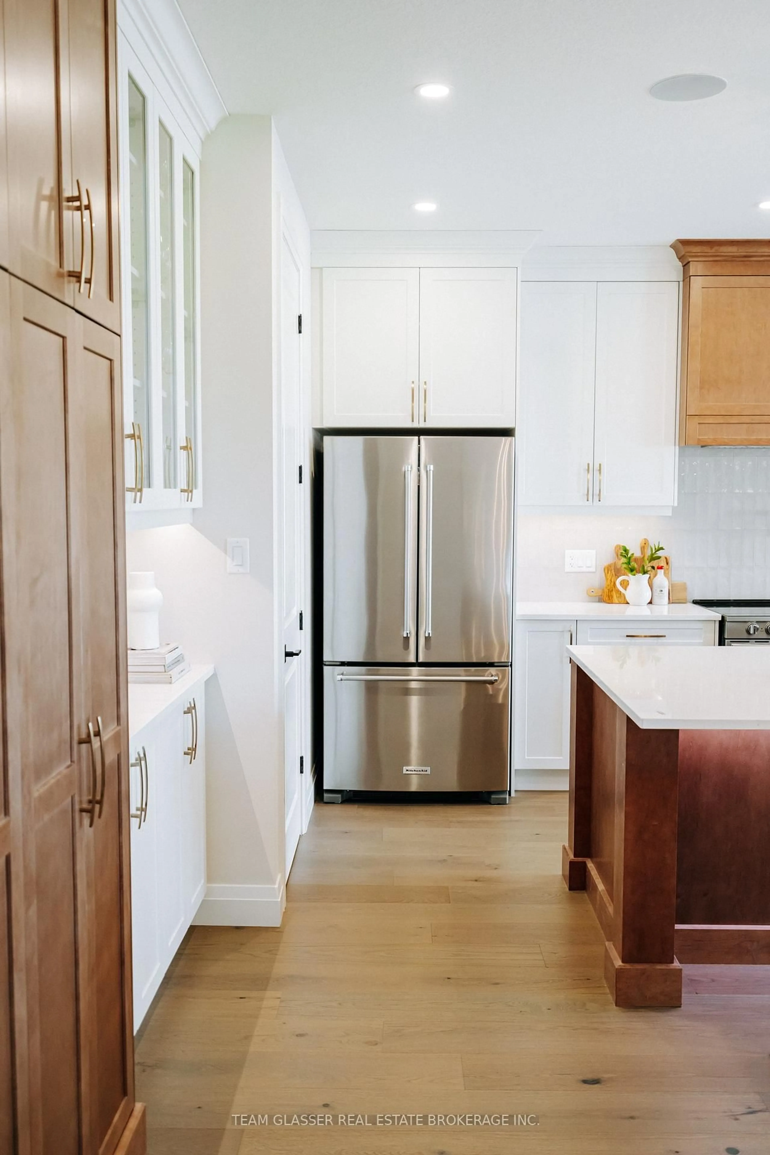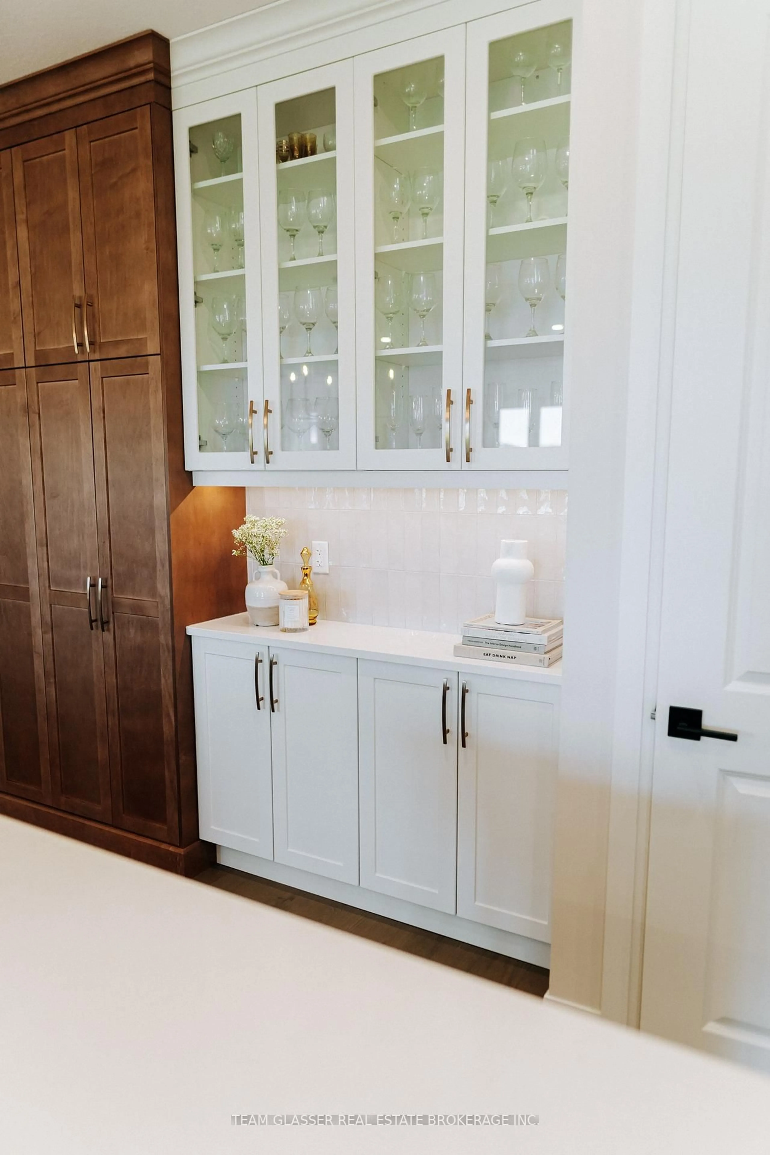79 Allister Dr, Middlesex Centre, Ontario N0L 1R0
Contact us about this property
Highlights
Estimated valueThis is the price Wahi expects this property to sell for.
The calculation is powered by our Instant Home Value Estimate, which uses current market and property price trends to estimate your home’s value with a 90% accuracy rate.Not available
Price/Sqft$539/sqft
Monthly cost
Open Calculator
Description
Stunning MAUVE Model TO BE BUILT by Magnus HOMES in Kilworth Heights III (just West of London). **Come and see our NEW Model Home at 72 Allister Drive (and a second Model IRIS -1/2 built (Sat/Sun 2-4pm).Tasteful Elegance. This 1600 sqft One floor Magnus MAUVE Model will sit on a 45 ft standard lot in the Kilworth Heights subdivision. Stunning Spacious Great room with Vaulted ceilings, lots of windows to light up the open concept Family/Eating area &kitchen with sit-around Island. Great room has a walk-out to the deck area for outdoor dinners. With 2 bedrooms & a Den, 2 baths on the main floor & premium Engineered hardwoods, ceramic in Baths & custom glass showers! Many models to choose from with larger lot sizes and premium choices as well. **PHOTOS of other Magnus Built homes and MODELS - not all avail in MAUVE This home has a handy side entrance & stairway down to the extra-deep almost 9 ft. basement for a finished In-law suite (or for family visits). The basement can be finished (for aprx $60-70,000) or have Magnus leave that to you (Unfinished lower-this home is priced at $925,000). Choose from other Bungalow plans, a bungaloft, 2 storeys ranging from 1812 sq ft and up. Let Magnus Homes Build your Quality Dream Home in the active, friendly neighbourhood of Kilworth! Wide array of quality colour coordinated exterior &interior materials from builders samples and several upgrade options to choose from. The lot will be fully sodded with concrete or pavers driveway for parking as well as the attached garage. Larger Premium lots available. Choose your Lot and Build your Dream Home with Magnus in 2025. Great neighbourhood with country feel. We'd love our Designer to work with you to help you Build the home you hope for!- Note: Listing agent is related to the Builder/Seller. We're looking forward to a near New Year 2026 move in with a sale NOW! Where Quality comes Standard! **Photos of other Magnus homes and don't show the vaulted Ceiling this model has FYI.Tax is est
Property Details
Interior
Features
Main Floor
Primary
3.54 x 4.57Bathroom
3.54 x 3.23W/I Closet
2nd Br
3.14 x 3.35Closet
Laundry
2.5 x 2.47Exterior
Features
Parking
Garage spaces 1
Garage type Attached
Other parking spaces 1
Total parking spaces 2
Property History
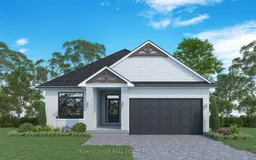 6
6