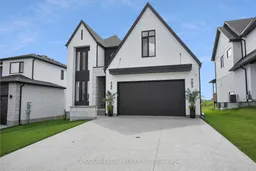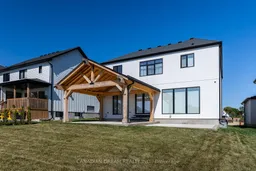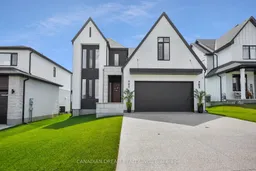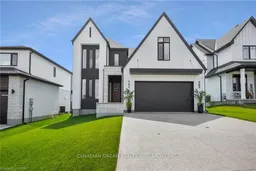Experience the pinnacle of luxury living in this stunning 5-bedroom, 3.5-bathroom home with a fully finished basement, nestled in the serene and sought-after community of Komoka. Designed with exquisite finishes throughout, this residence offers four spacious bedrooms upstairs, two full bathrooms, and a luxurious master suite featuring a spa-like en suite and a walk-in closet, creating the perfect retreat.Entertain in style with a separate formal dining room, setting the stage for memorable gatherings. The expansive kitchen, complete with a large island, is a culinary enthusiasts dream, featuring built-in stainless steel appliances and elegant finishes that add a modern touch. The finished basement includes an additional bedroom, a full bathroom, and a recreation room, providing flexible space for guests or leisure.Step outside to the beautifully designed backyard, where a two-tiered concrete patio makes a grand statement. The upper tier features a custom-built 22 x 18 gazebo, providing a stunning covered outdoor space perfect for entertaining, dining, or relaxing in any weather. A natural gas hookup for a barbecue ensures effortless outdoor cooking.With a 2-car garage, 4-car driveway, and being in a beautiful location, this home offers both convenience and curb appeal. Nestled in the tranquil beauty of Komoka, with nearby ponds, lush greenery, and walking trails, this property is a haven for nature enthusiasts.Book your private showing today and experience this exceptional home for yourself
Inclusions: FRIDGE, BUILT IN OVEN & MICROWAVE, INDUCTION COOP-TOP, DISHWASHER, WASHER & DRYER, ALL WINDOW ROLLERS.







