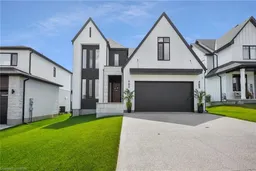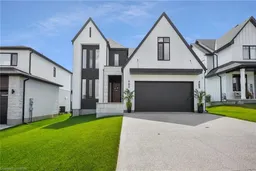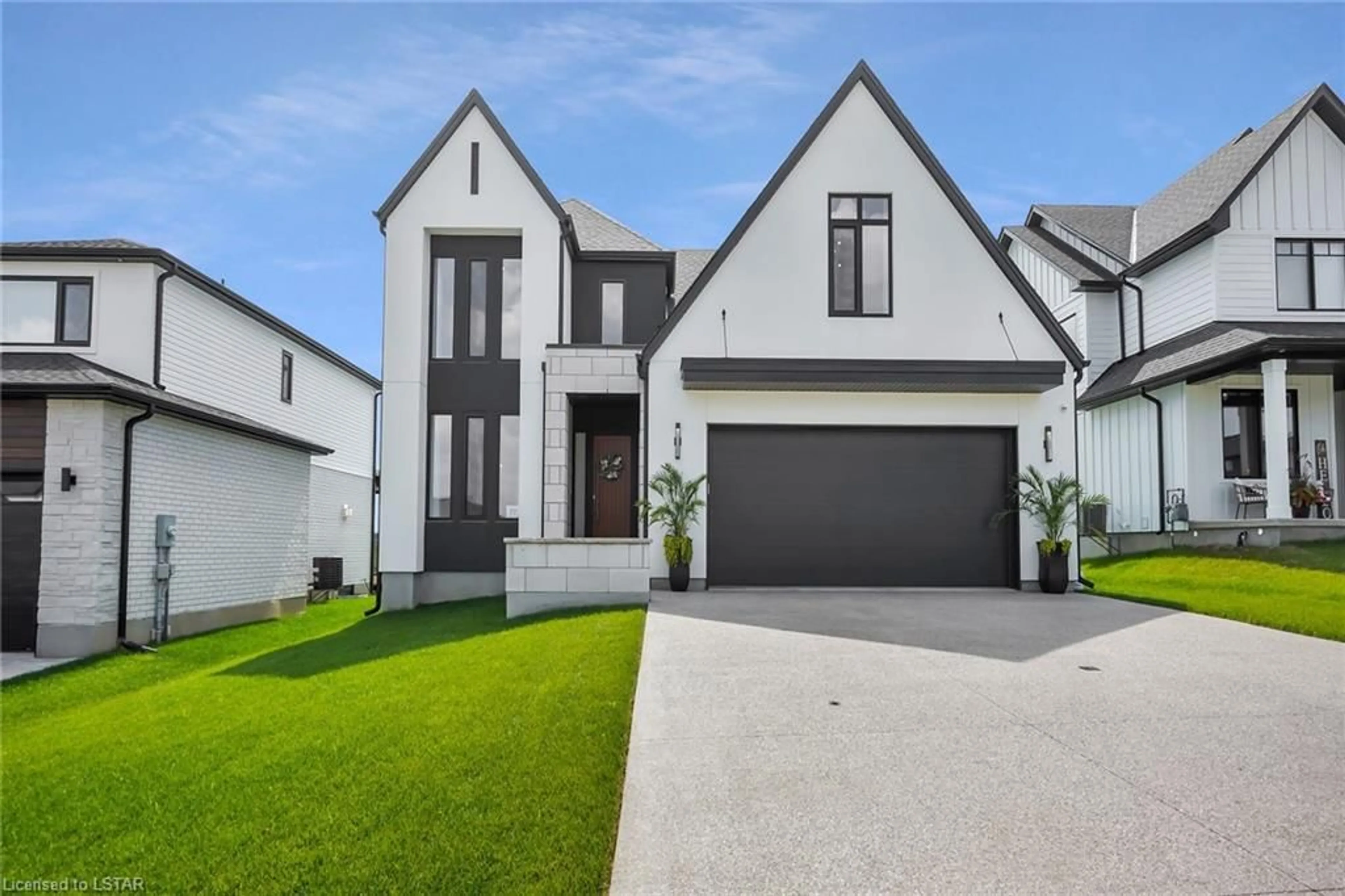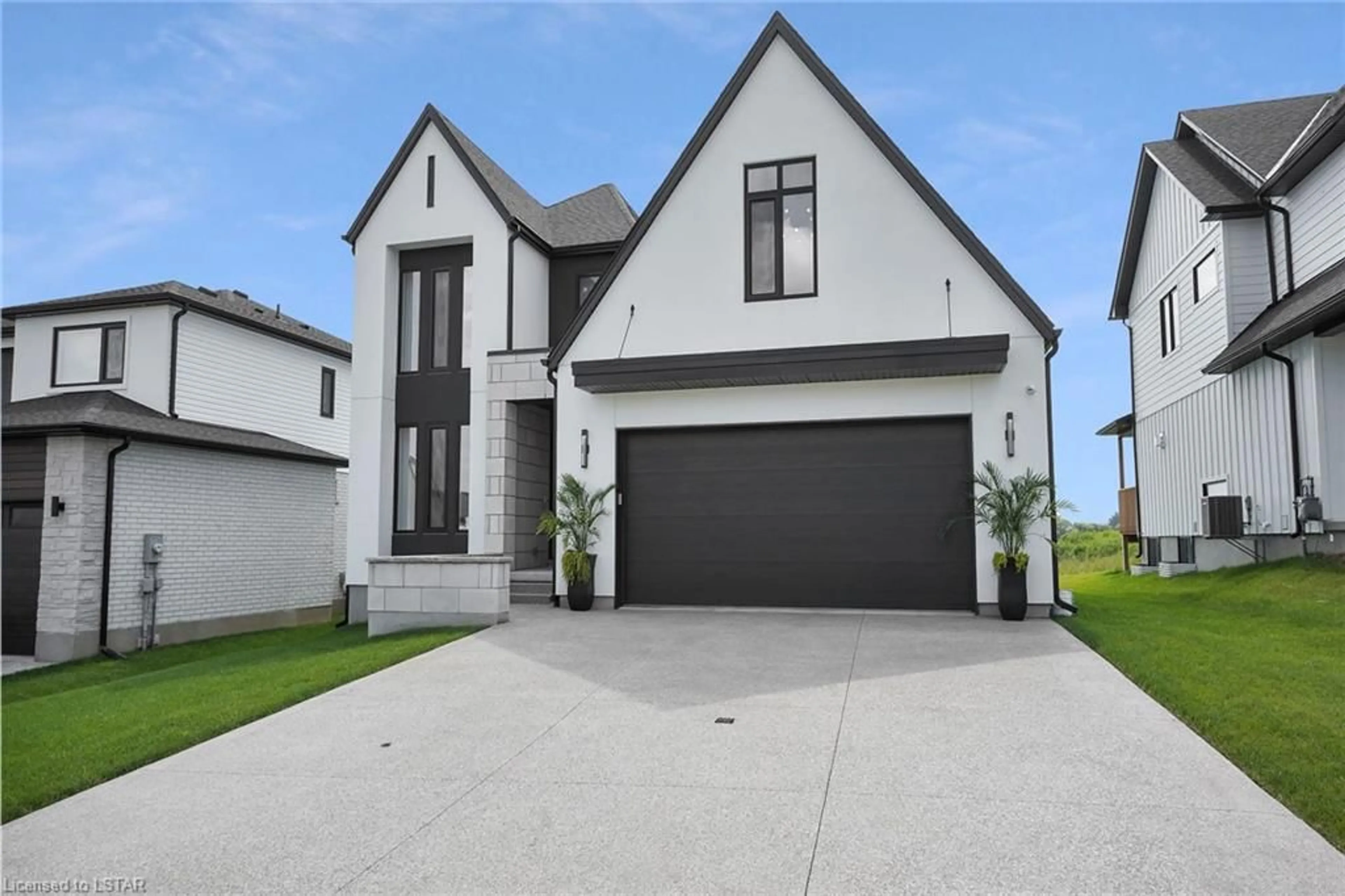77 Crestview Dr, Komoka, Ontario N0L 1R0
Contact us about this property
Highlights
Estimated ValueThis is the price Wahi expects this property to sell for.
The calculation is powered by our Instant Home Value Estimate, which uses current market and property price trends to estimate your home’s value with a 90% accuracy rate.$1,200,000*
Price/Sqft$378/sqft
Days On Market15 days
Est. Mortgage$5,948/mth
Tax Amount (2023)$6,754/yr
Description
Experience the pinnacle of luxury living in this stunning 5 bedroom, 3.5 bathroom, with finished basement home located in the scenic beauty of Komoka. With exquisite finishes throughout, this house boasts 4 spacious bedrooms upstairs, with two full bathrooms, including a master bedroom featuring an en suite and a walk-in closet, offering a true retreat within your own home. Entertain in style with a separate formal dining room that sets the stage for memorable gatherings. The expansive kitchen with a huge island is a culinary enthusiast's dream, and the built-in stainless steel appliances add a touch of modern sophistication. The fully finished basement includes an additional bedroom, full bathroom and a recreational room, providing flexible space for guests or leisure. With a 2-car garage, 4-car driveway adorned with exposed aggregate, and a two-tiered concrete patio, this home makes a grand statement. Elevate your lifestyle in this captivating blend of space and natural beauty. This stunning home radiate elegance and sophistication with its gorgeous finishes and meticulous craftsmanship. Nestled in the serene beauty of Komoka near the tranquil ponds, flowing river, and provincial park, it's a haven for nature enthusiasts. Book your private showing and check it out yourself.
Property Details
Interior
Features
Main Floor
Dining Room
3.84 x 3.02Bathroom
2-Piece
Eat-in Kitchen
6.07 x 5.18Living Room
5.18 x 5.16Exterior
Features
Parking
Garage spaces 2
Garage type -
Other parking spaces 4
Total parking spaces 6
Property History
 49
49 50
50



