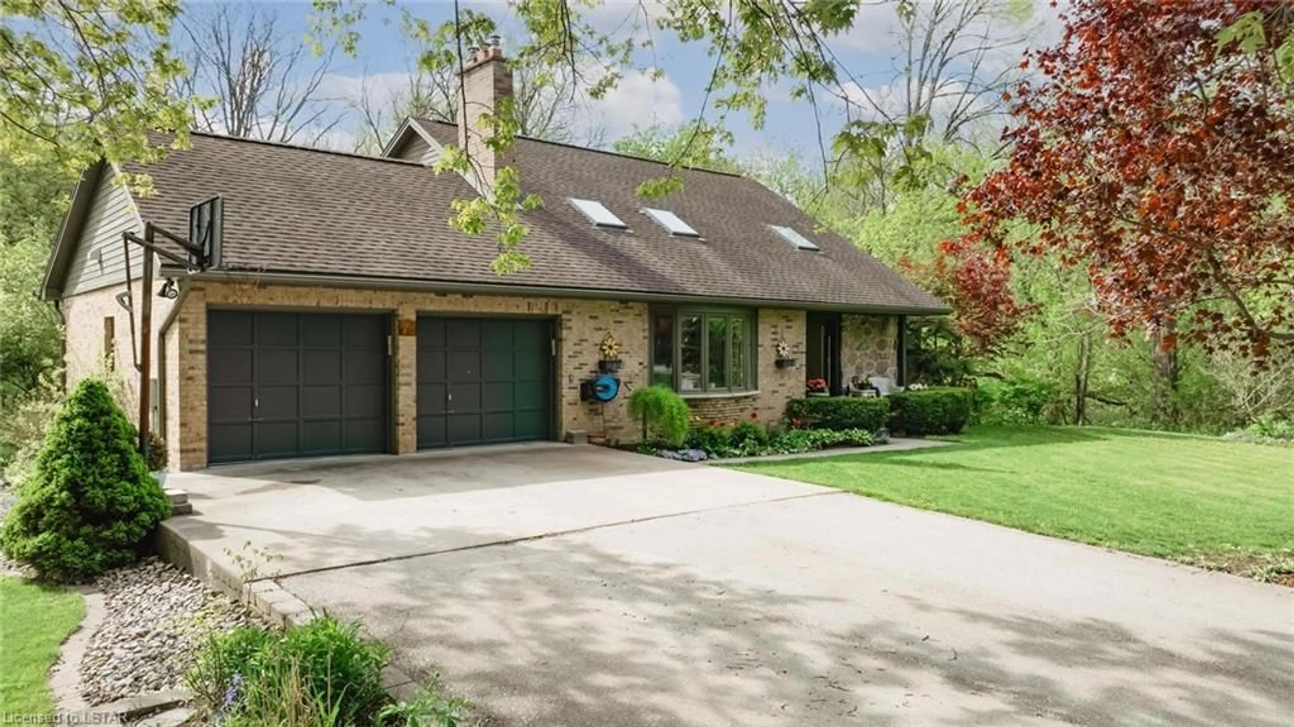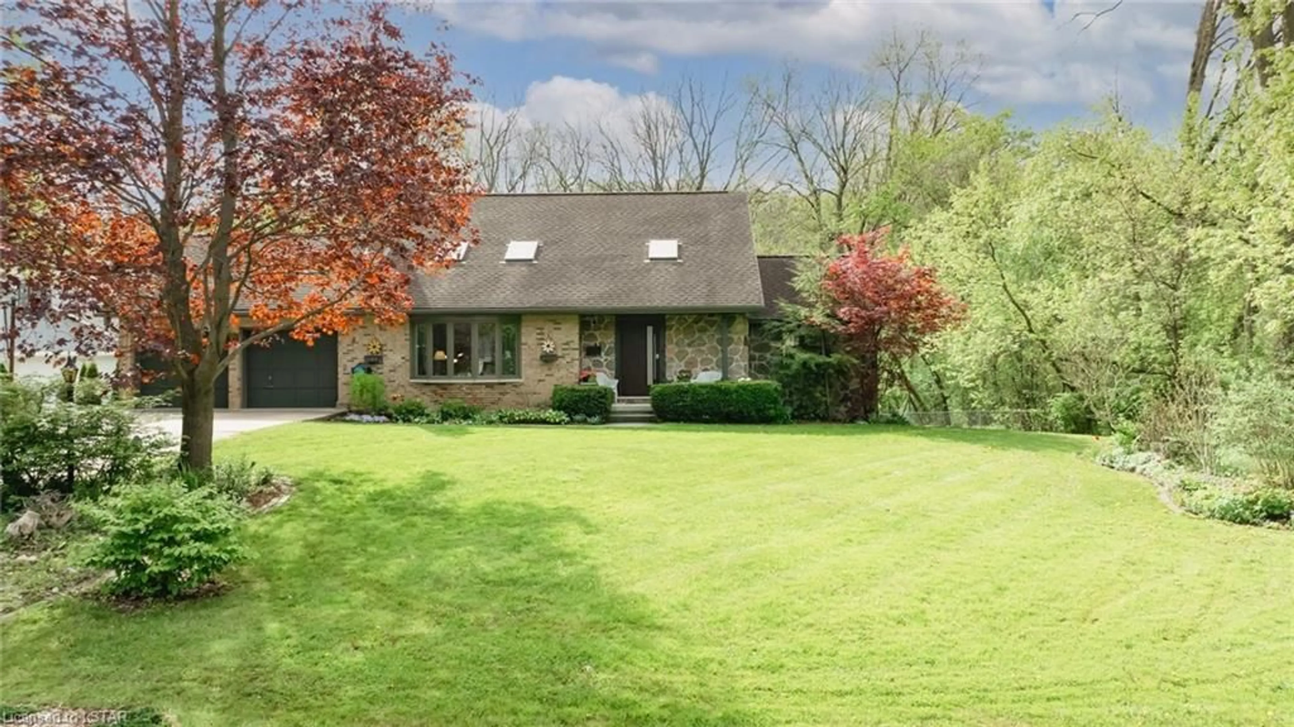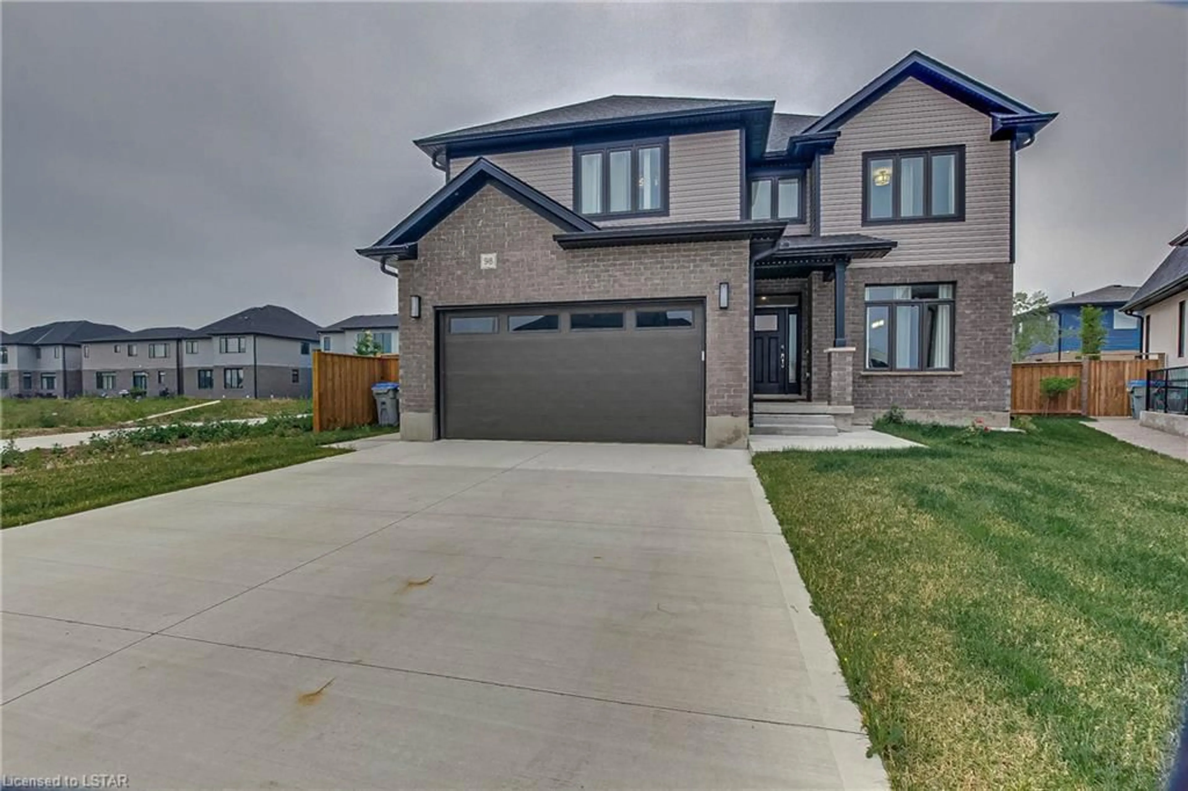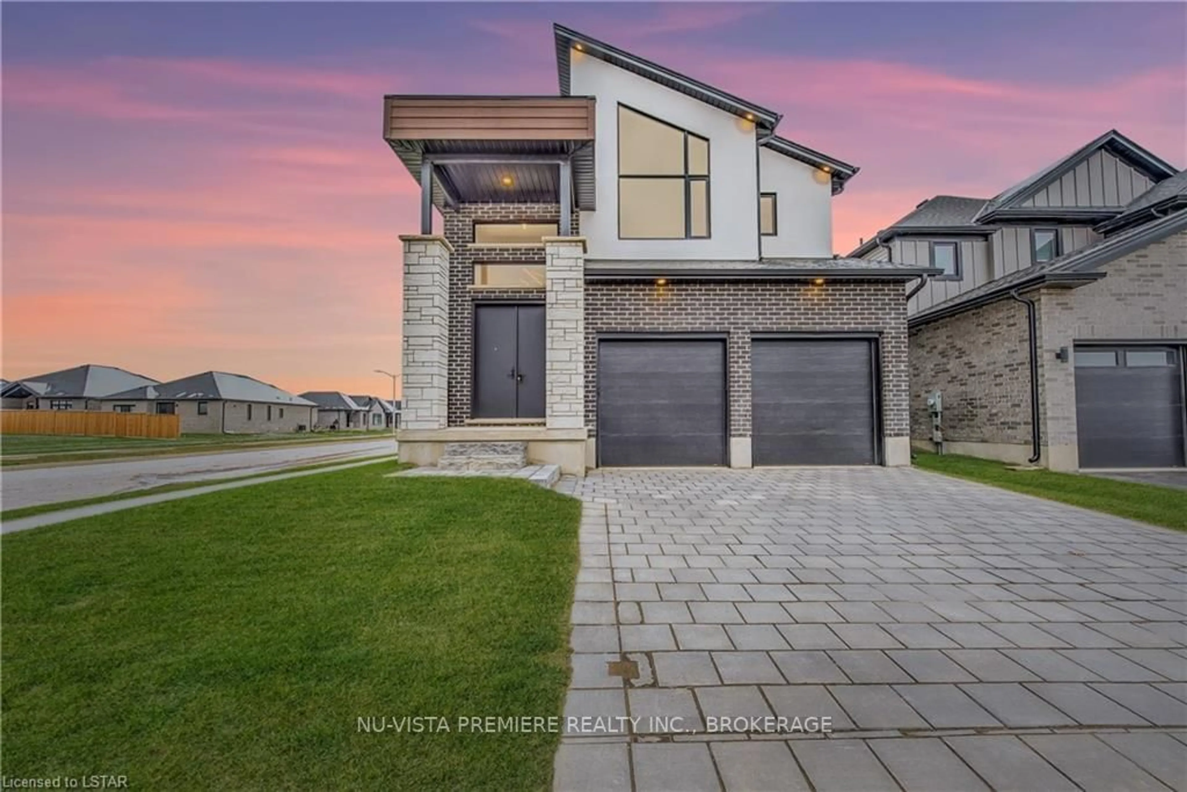71 Blackburn Cres, Kilworth, Ontario N0L 1R0
Contact us about this property
Highlights
Estimated ValueThis is the price Wahi expects this property to sell for.
The calculation is powered by our Instant Home Value Estimate, which uses current market and property price trends to estimate your home’s value with a 90% accuracy rate.$1,080,000*
Price/Sqft$464/sqft
Days On Market12 days
Est. Mortgage$5,905/mth
Tax Amount (2023)$5,490/yr
Description
THIS is an absolute ONE-OF-A-KIND property, nestled on a private lot in Old Kilworth, backing onto the Thames River and surrounded by nature on a quiet, tree-lined street. At the heart of this beautiful home, you'll find a gorgeous, renovated CHEF’S KITCHEN (2019) with granite counters, an over-sized walnut island, maple cabinets and a coffee station. This eat-in kitchen, with tons of extra space, boasts lots of natural light and sliding doors that open onto the large deck and INCREDIBLE VIEW of the big back yard. Enjoy the outdoors, host your family gatherings, or grab a good book and watch the kids play. Upstairs you will find 2 good-sized bedrooms and a full bath. The primary bedroom and 3 piece ensuite are situated on the main floor and have recently been updated with gorgeous finishes and built-in storage. Also on the main floor, you'll find a family room with picture window, and a 2 piece powder room. The lower level has three SEPARATE ENTRANCES, a big bedroom, laundry (and a laundry chute!), sauna, full bath with a shower and also a cozy family room with a WALK OUT to the lower patio. The two car garage has lots of room and stair access to the amazing WORKSHOP and storage area in the lower level. Deer and other WILDLIFE frequent the wooded area behind giving it a cottage vibe. Friendly neighbours pass by on their evening dog-walks. Close to amenities in town as well just a short drive to London. Furnace & A/C replaced in 2018. Most windows and front door replaced in 2023. Attic reinsulated. Don't miss your opportunity to check out this gem. Call your realtor today and make this your new home!
Property Details
Interior
Features
Main Floor
Foyer
3.58 x 3.40Living Room
5.89 x 4.32bay window / fireplace / skylight
Bedroom Primary
6.78 x 3.66ensuite / walk-in closet
Kitchen/Dining Room
7.85 x 6.30balcony/deck / open concept / sliding doors
Exterior
Features
Parking
Garage spaces 2
Garage type -
Other parking spaces 4
Total parking spaces 6
Property History
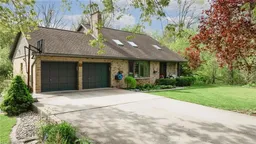 50
50
