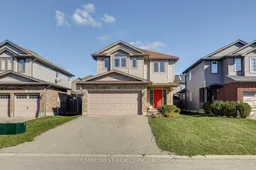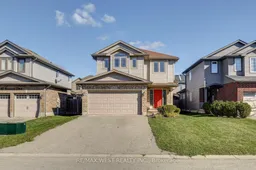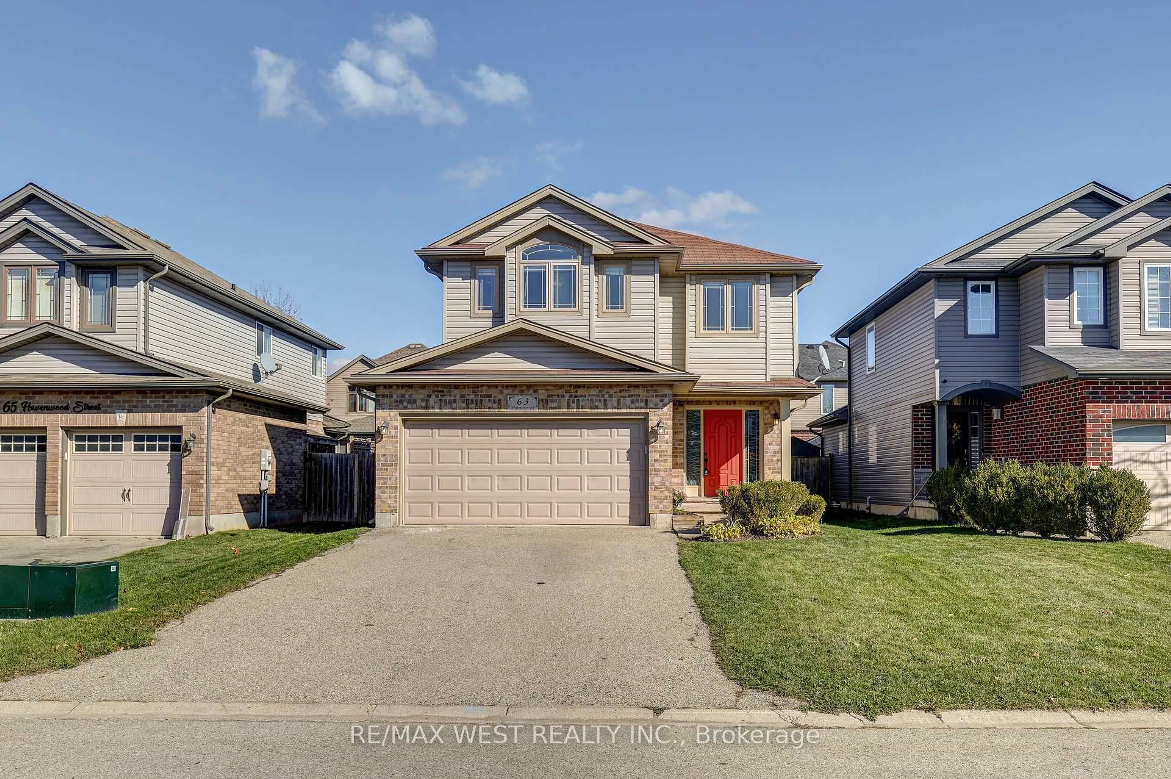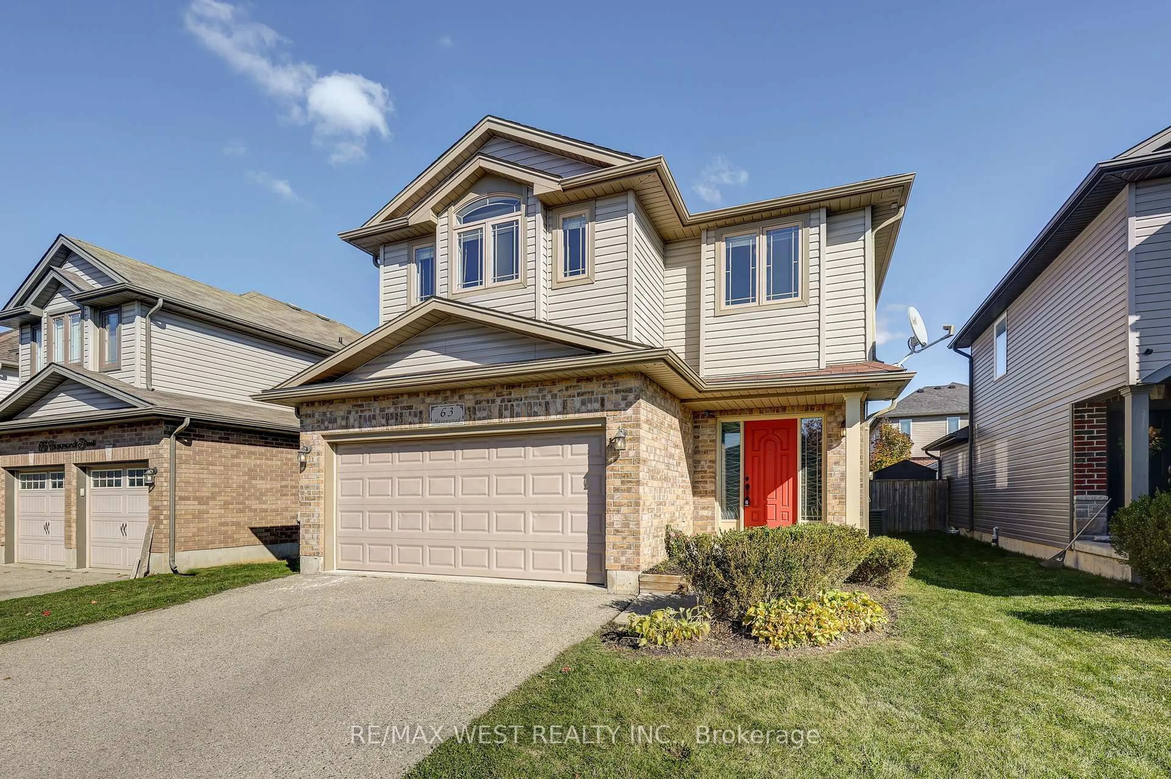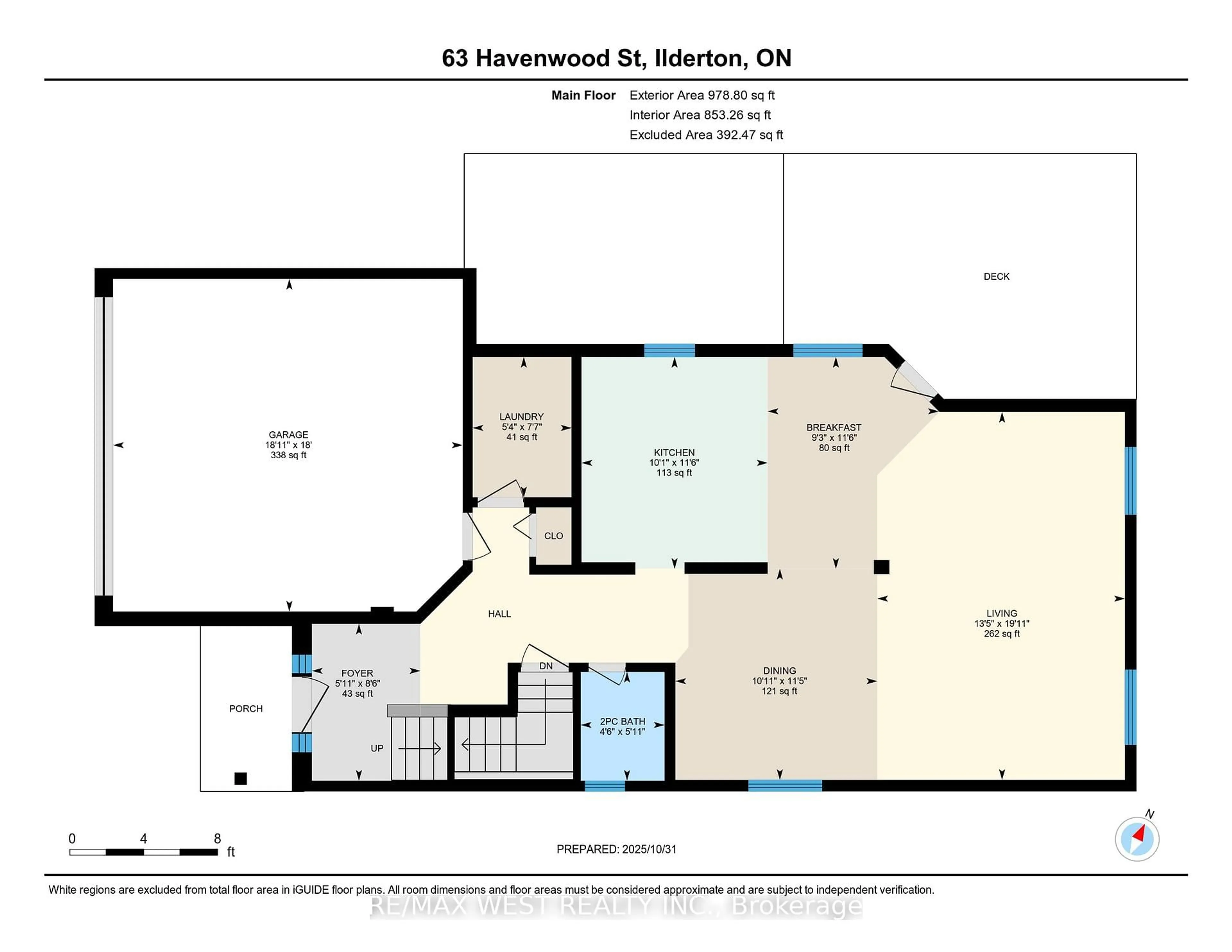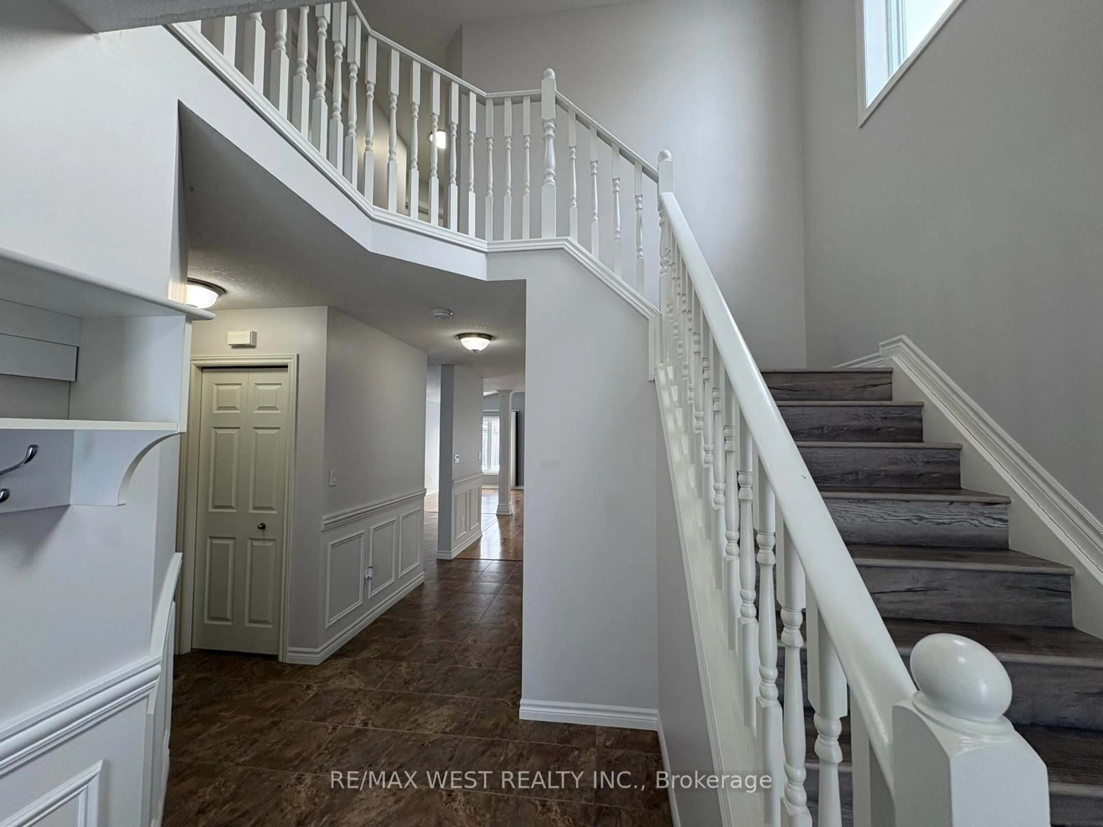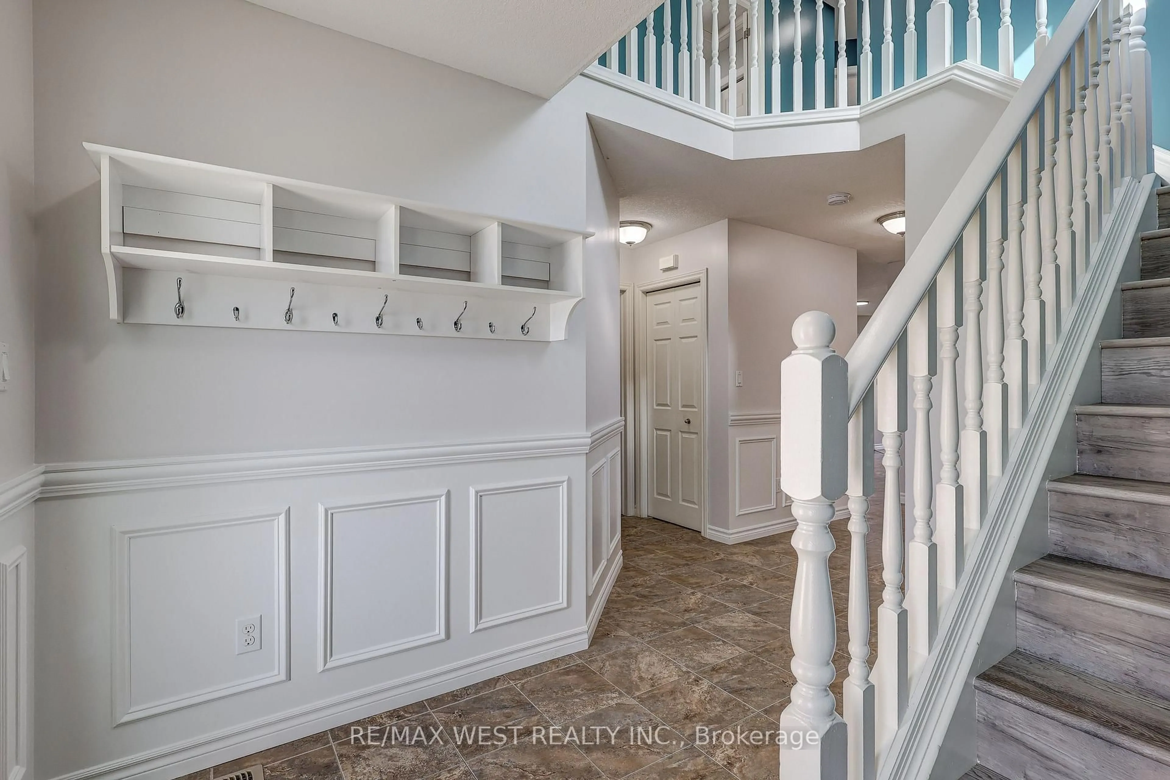63 Havenwood St, Middlesex Centre, Ontario N0M 2A0
Contact us about this property
Highlights
Estimated valueThis is the price Wahi expects this property to sell for.
The calculation is powered by our Instant Home Value Estimate, which uses current market and property price trends to estimate your home’s value with a 90% accuracy rate.Not available
Price/Sqft$431/sqft
Monthly cost
Open Calculator
Description
Welcome to 63 Havenwood St, Ilderton ,a beautiful and spacious 4+1 bedroom home with a fully finished basement, located in a quiet, family-friendly neighborhood close to schools, parks, and all amenities. This newly painted, carpet-free home features an open-concept main floor filled with natural light and vaulted ceilings in the living room for added comfort and style. The kitchen includes an extra breakfast area, perfect for casual family meals. Upstairs, you'll find a large primary bedroom with a walk-in closet and a 4-piece ensuite, along with three additional spacious bedrooms. The fully finished basement offers a large recreation room, an additional bedroom, and a full bathroom, ideal for guests or a growing family. The basement also features brand-new flooring. Enjoy the heated double garage, which can double as a workshop, plus parking for four more vehicles on the driveway. Recent updates include a new energy-efficient furnace (2024) and a new fridge. The main-floor laundry, fully fenced private backyard, and large patio make this home perfect for comfortable family living and entertaining. Additional features: Water-powered backup sump pump, Owned hot water heater, New Flooring throughout. This home truly has it all; comfort, space, and convenience in one of Ilderton' s most desirable neighborhoods.
Property Details
Interior
Features
Main Floor
Kitchen
3.5 x 3.07Open Concept / Stainless Steel Appl / Window
Living
6.08 x 4.09Laminate / Vaulted Ceiling / Open Concept
Dining
3.49 x 3.33Laminate / Open Concept / Window
Breakfast
3.5 x 2.83Tile Floor / Open Concept
Exterior
Features
Parking
Garage spaces 2
Garage type Attached
Other parking spaces 4
Total parking spaces 6
Property History
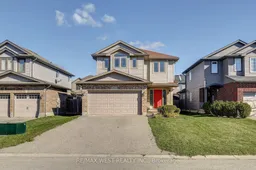 50
50