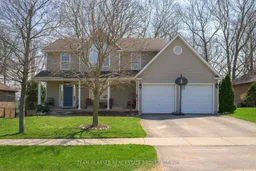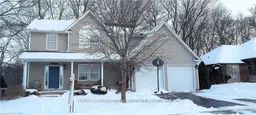Great Family home in the Awesome Kilworth Neighborhood. Large Lot (app 80' x 140'+)and Great outdoor space are ready for all your Summer Family Activities & Entertainment. This Four Bedroom, Open concept home with some newer updates, make this move-in ready for you and your family! Freshly painted in the past few years, newer luxury vinyl in the past year. The large living room has wonderful Views from the back wall of windows, plus patio door from the kitchen to a dining-sized deck, over-looking a park-like yard (slants down- great for water-slides/tobogganing) shaded by mature trees (with a treehouse)! Great view toward the River valley to the south. The home boasts an open-concept Living room/eating/kitchen area hall to handy entrance from the 1 3/4-car garage. A wide front porch gives Great visiting space and extends across the front of the home, into an open-to-above Foyee. The formal dining room (or den/study) is to the side of the entrance. 4 good-sized bedrooms upstairs, Spacious Primary with good-sized ensuite, 2nd bedroom bright with a palladium window + 2 more bedrooms. The Lower level walk-out space has another room - either 5th bedroom, office or work-out room a cozy family-room with lower level walkout (sliding door) to the beautiful private yard. & Laundry/Storage. (and rough-in for washroom.)Great Neighbourhood, walking paths around the river - Park is steps away for the kids, splash pad and great schools. Taxes to be verified. Move in ready, make this home yours and enjoy all Kilworth has to offer!
Inclusions: Fridge, Stove, Dishwasher, Washer, Dryer, Auto Garage door opener & Remote





