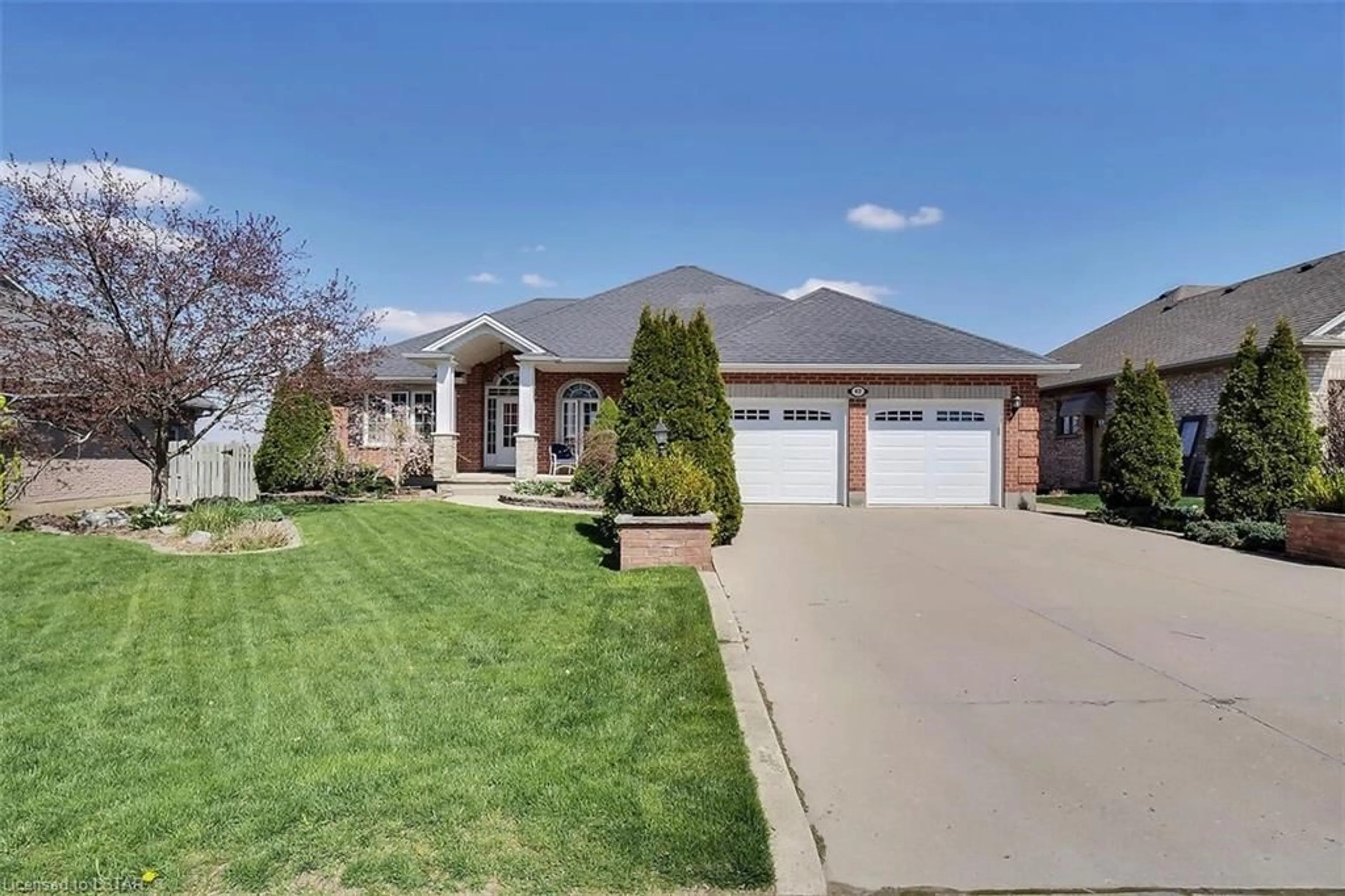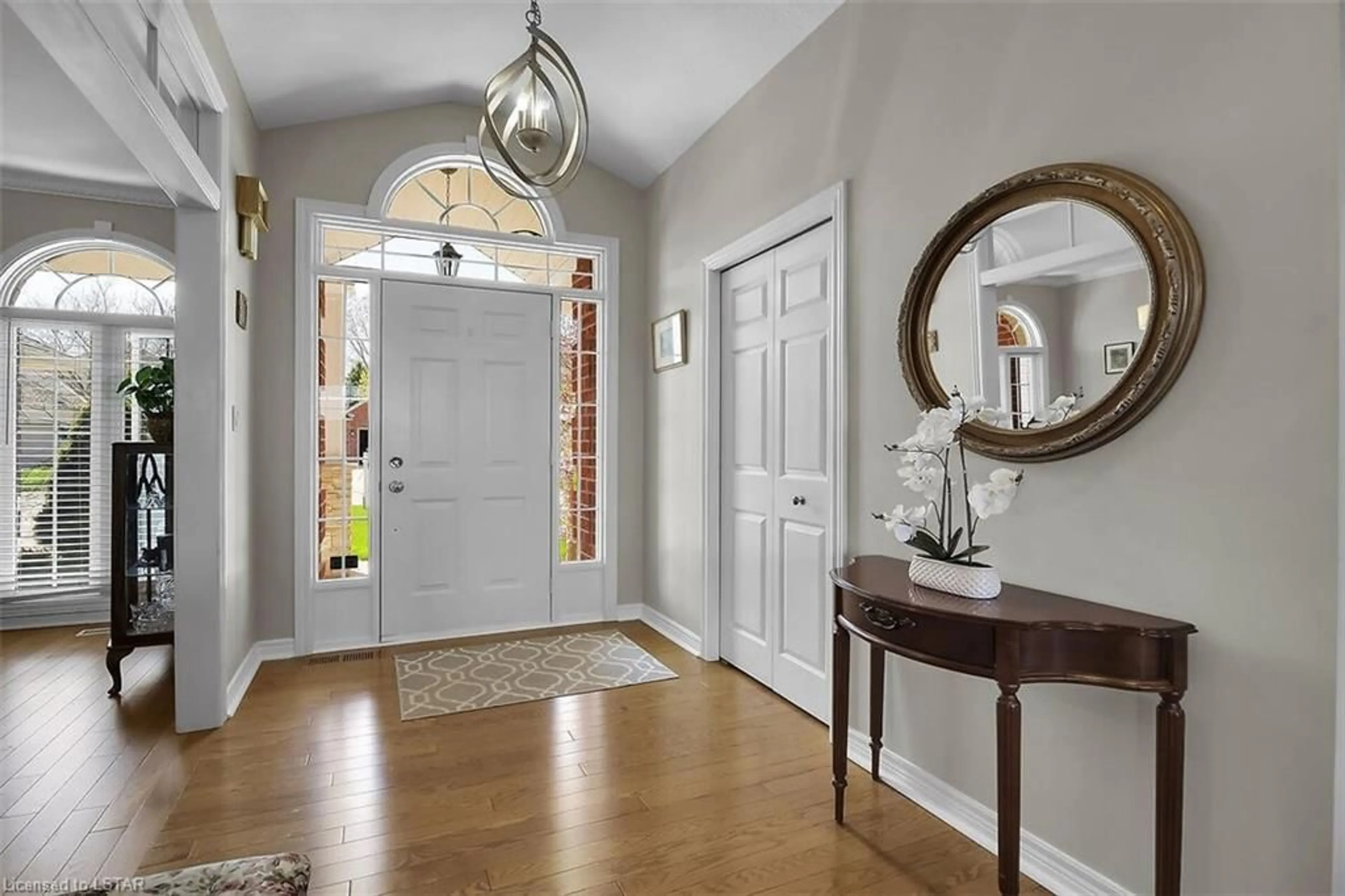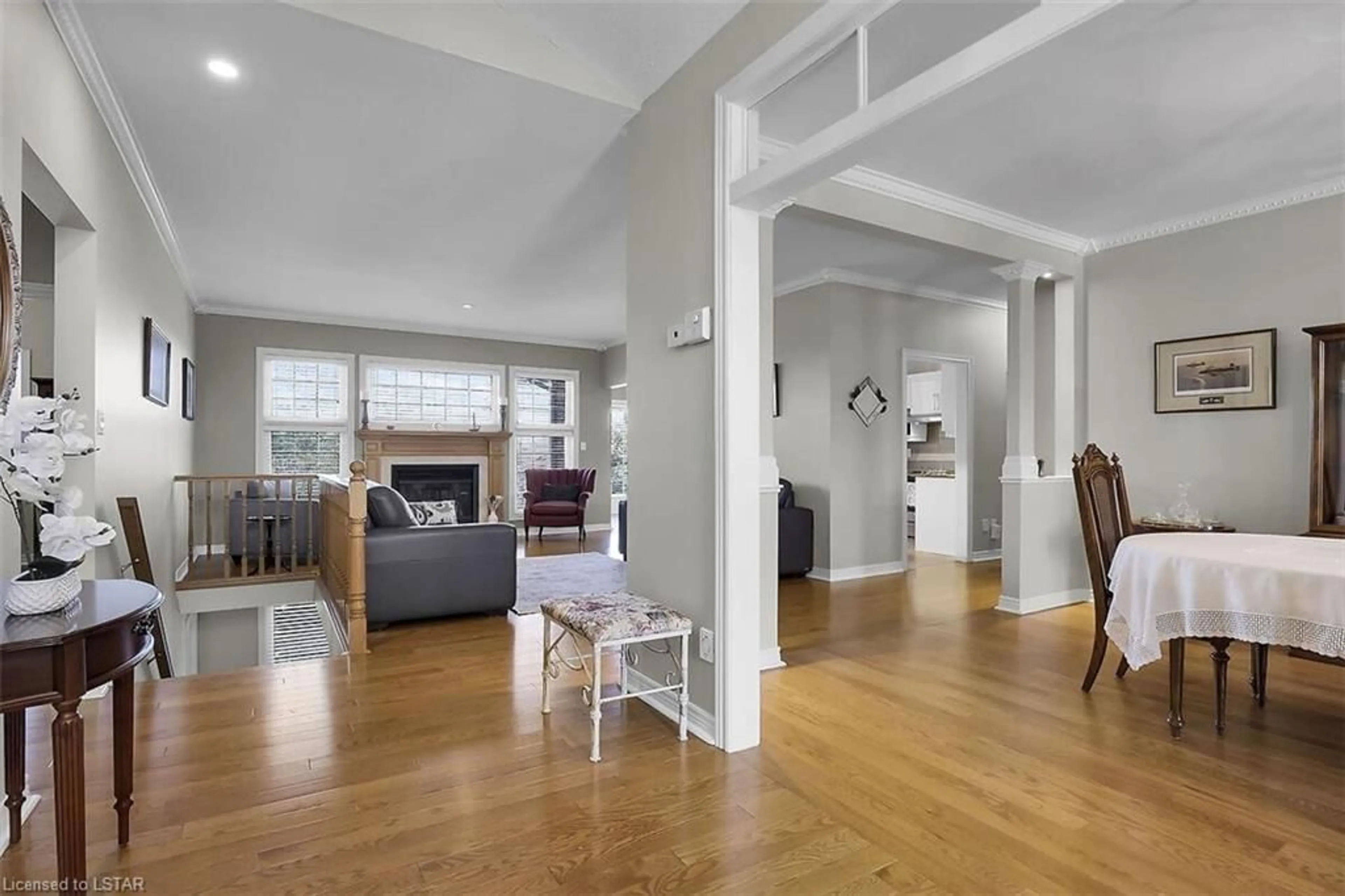42 Stoneridge Cres, Ilderton, Ontario N0M 2A0
Contact us about this property
Highlights
Estimated ValueThis is the price Wahi expects this property to sell for.
The calculation is powered by our Instant Home Value Estimate, which uses current market and property price trends to estimate your home’s value with a 90% accuracy rate.$774,000*
Price/Sqft$279/sqft
Days On Market21 days
Est. Mortgage$3,607/mth
Tax Amount (2023)$4,306/yr
Description
Exceptional executive all brick ranch on a quiet crescent in sought after Ilderton. This 3 + 2 bedroom home offers incredible value on a gorgeous mature lot. Many updates done to this bright, warm and cheery home. Fully finished lower level with a WALK-OUT and cozy fireplace, wet bar, another bedroom with a cheater ensuite (great for guests!), a den and storage room while the main floor also features a fireplace in the family room which is just off the updated kitchen featuring quartz countertops. Formal dining room with transom. Patio doors lead out to pretty manicured gardens and grounds. Extensive decking. Fully fenced rear yard. Immaculate, spotless and move-in ready.
Property Details
Interior
Features
Main Floor
Foyer
1.91 x 3.00Dining Room
3.30 x 4.09Laundry
1.75 x 2.87Bathroom
2-Piece
Exterior
Features
Parking
Garage spaces 2
Garage type -
Other parking spaces 4
Total parking spaces 6
Property History
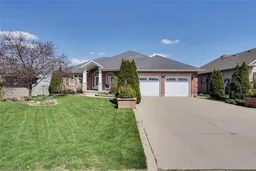 45
45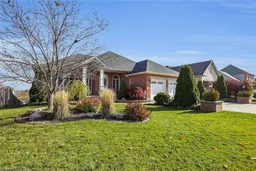 41
41
