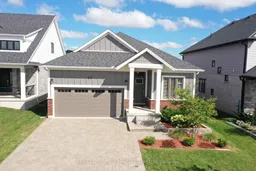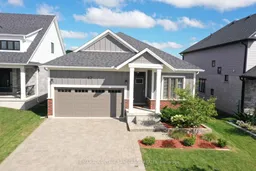Immaculate Sifton-built bungalow, proudly Energy Star rated and perfectly situated in desirable Ilderton. This thoughtfully designed one-floor residence showcases spacious principal rooms, a sunlit great room, and a gourmet kitchen appointed with sleek hard-surface countertops and premium stainless steel appliances. Expansive windows create a bright, inviting atmosphere, complemented by elegant flooring and refined finishes throughout. The home offers two well-sized bedrooms, including a private primary suite with walk-in closet and spa-inspired ensuite, along with the convenience of main-floor laundry. A fenced rear yard and oversized deck provide the perfect outdoor retreat for entertaining or relaxing. A rare opportunity to own a quality-built home in a sought-after community. Immediate possession available!
Inclusions: Refrigerator as viewed, Stove as viewed, Washer as viewed, Dryer as viewed, Dishwasher as viewed, Microwave as viewed, Outdoor Gazebo as viewed, All Light Fixtures and Hardware as viewed, All Bathroom Mirrors as viewed, Garage Remote(s)





