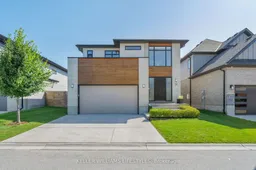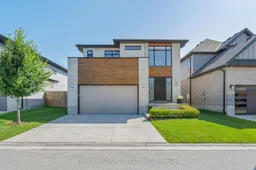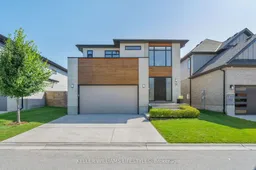Welcome to this beautifully designed 4+1 bedroom, 4-bathroom home located in a private enclave in the heart of Kilworth, Ontario. With over 2,100 sq ft above-grade plus a finished basement, this home offers the perfect blend of modern functionality and timeless style. Step inside to find bright, airy spaces accented with clean and purposeful design, oversized windows that flood the home with natural light, and a spacious layout ideal for both family life and entertaining. The large kitchen is the heart of the home, complete with ample counter space, a custom walk-in pantry, and a seamless flow into the living and dining areas. Upstairs, the primary suite features a walk-in closet and a luxurious full bathroom for your own private retreat. Upstairs, you will also find 3 additional bedrooms and a full bathroom. The finished basement includes an additional bedroom, bathroom, and living space ideal for guests, a home office, or a media room. Outside, enjoy a professionally landscaped backyard with a large deck with ample room for relaxing or entertaining, mature trees for privacy, and a fully irrigated lawn and gardens. The double-car garage and wide driveway provide ample parking. This home is perfectly situated close to scenic parks, nature trails, a vibrant community centre, and excellent schools, making it ideal for families seeking both tranquility and convenience. Don't miss your chance to own a beautifully maintained, move-in-ready home in one of Kilworth's most desirable neighbourhoods.This home is located in an small community enclave of vacant land condos, with a $155 monthly fee covering common area maintenance , snow removal and property management company.
Inclusions: Washer, Dryer, Refrigerator, Stove, Dishwasher






