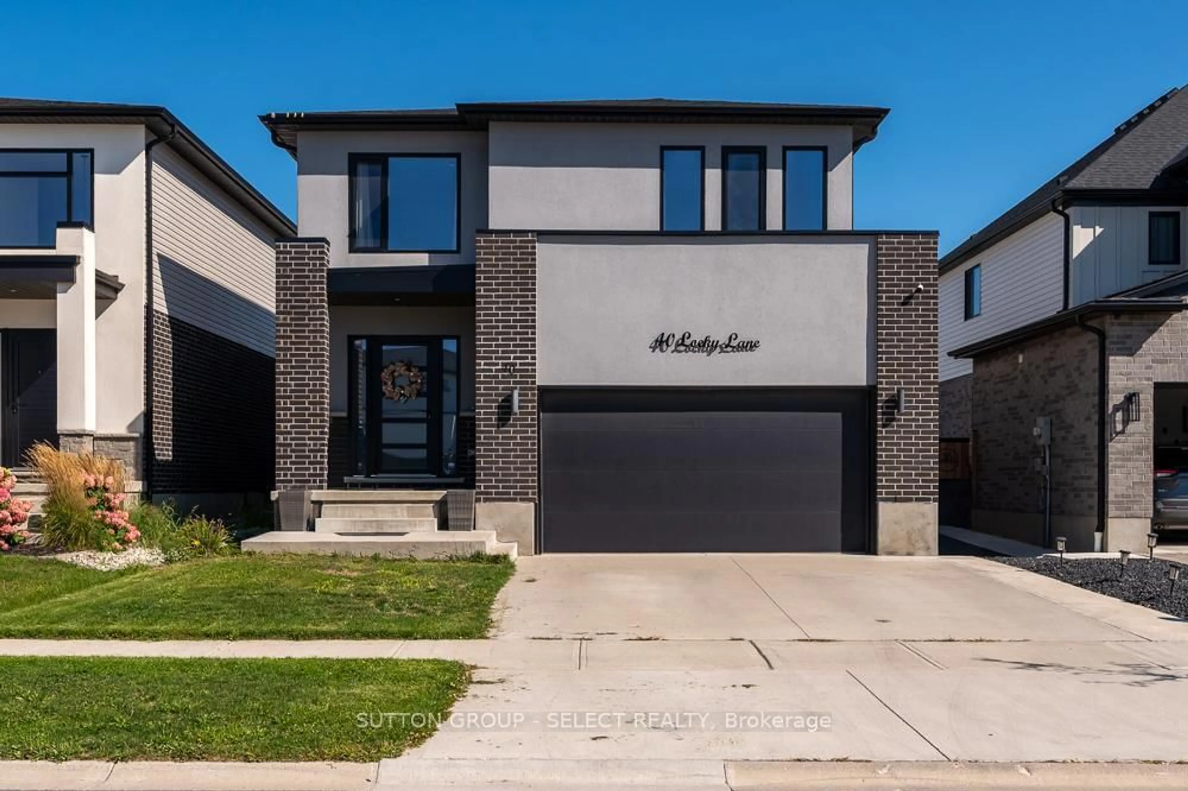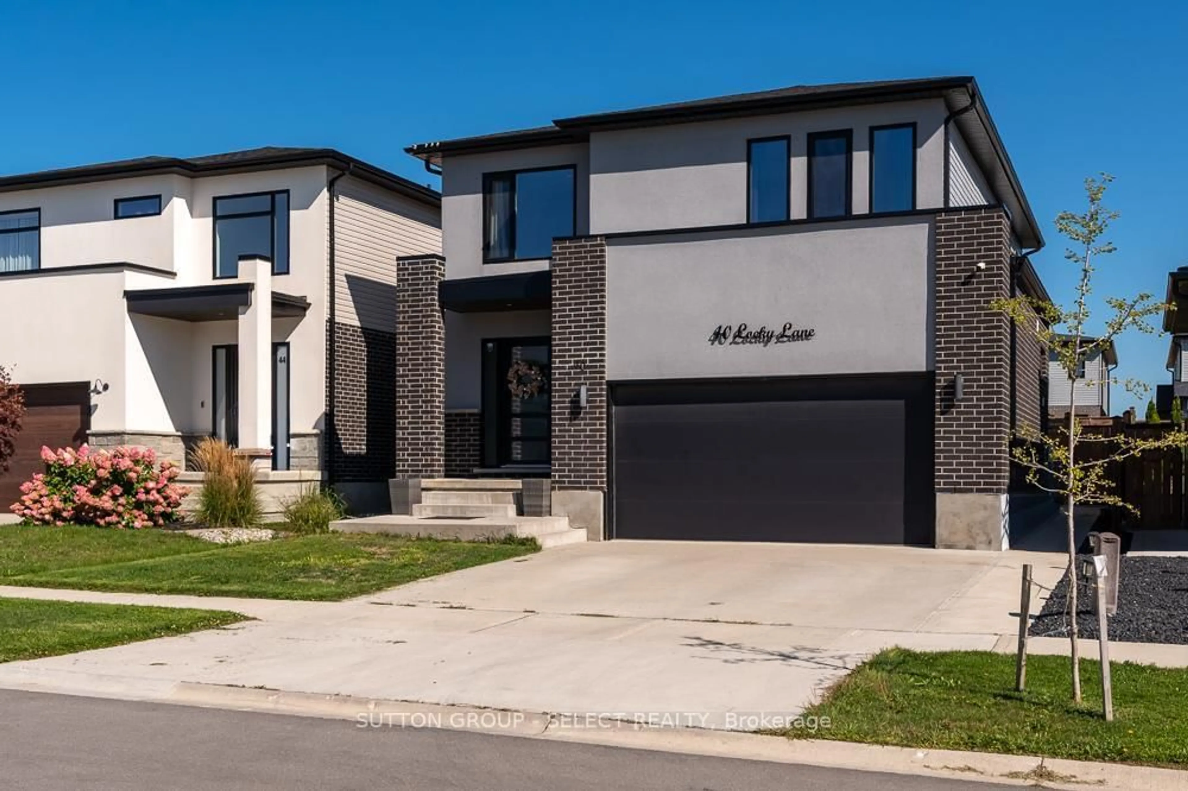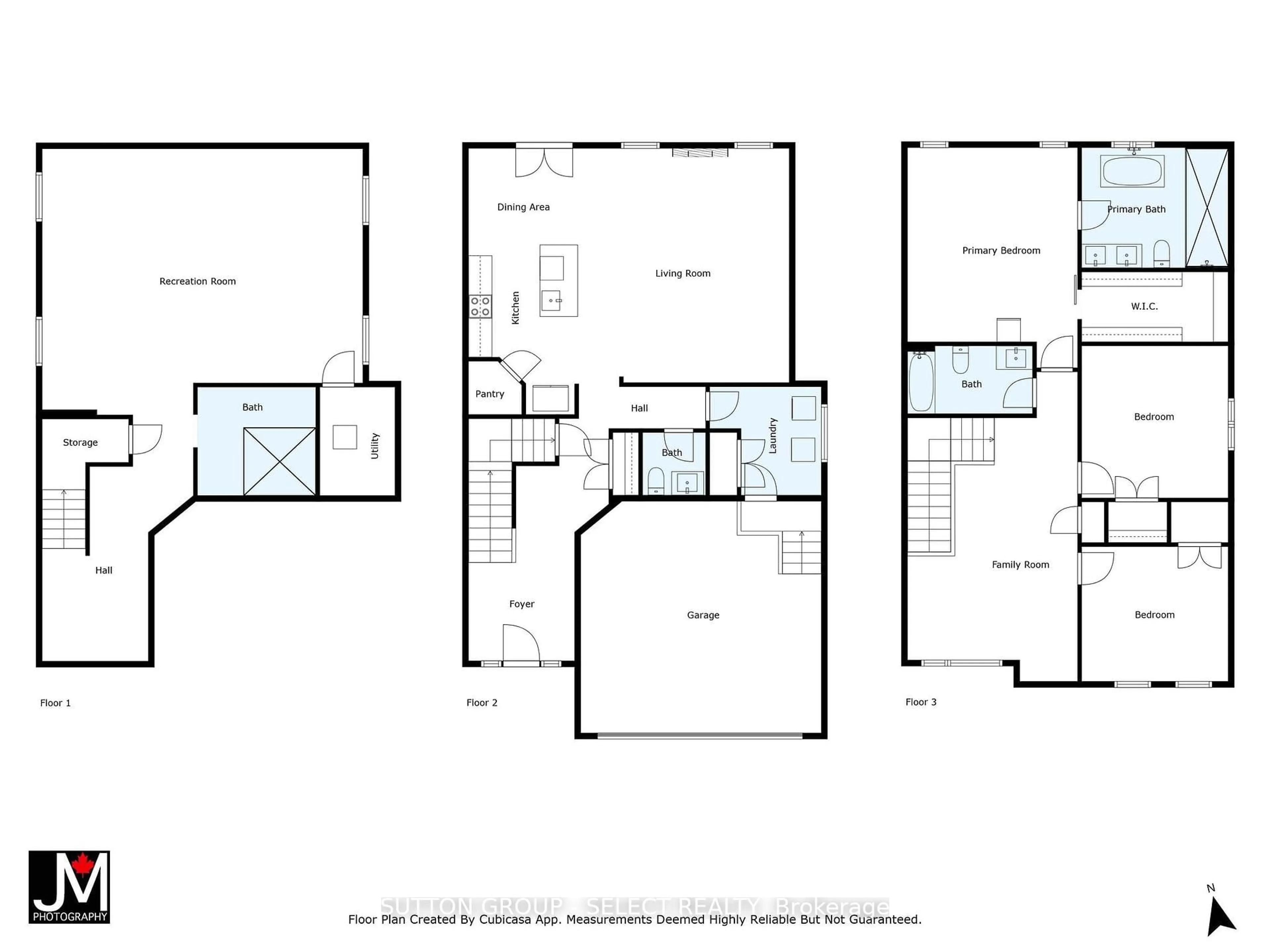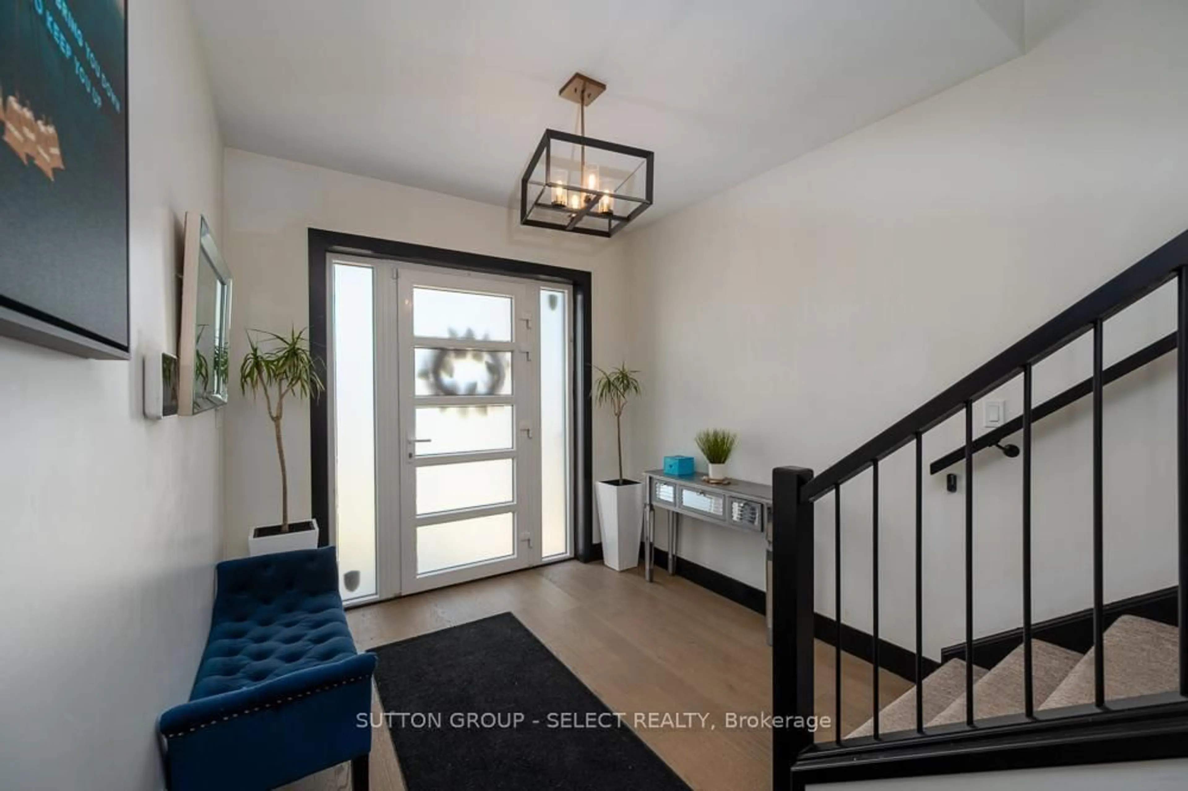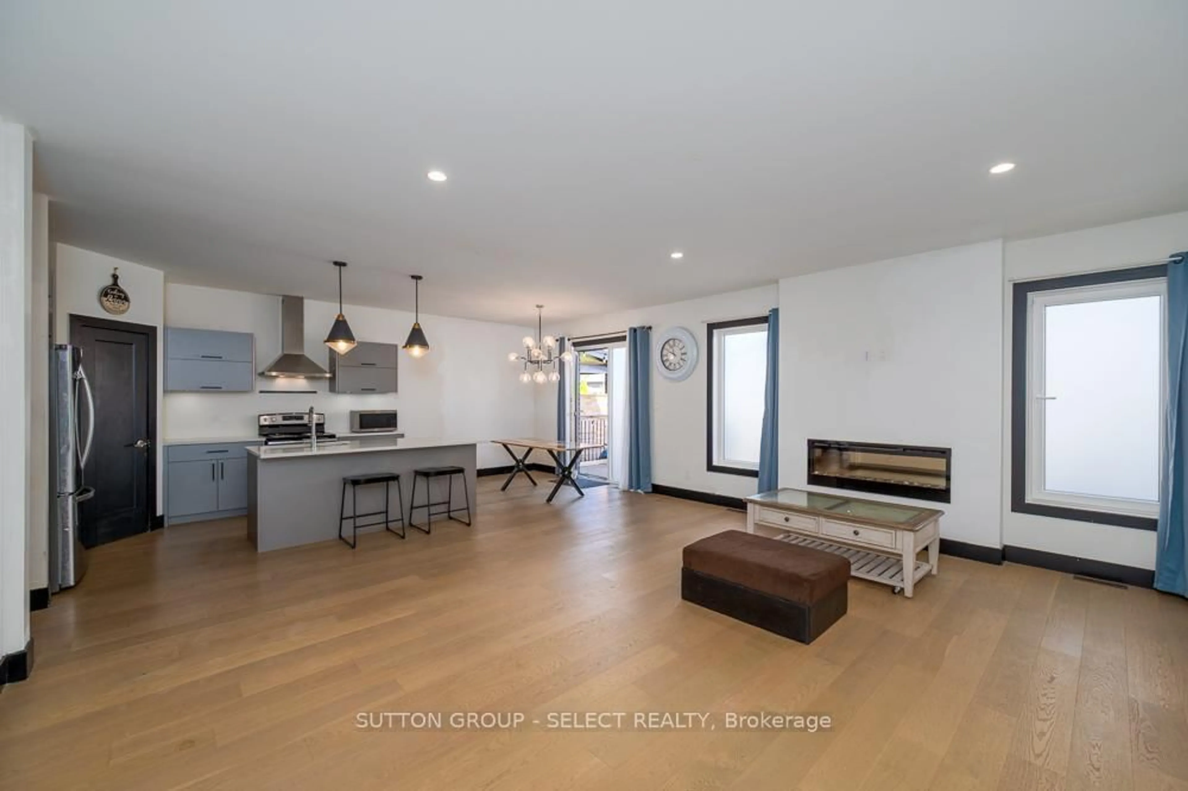40 Locky Lane, Middlesex Centre, Ontario N0L 1R0
Contact us about this property
Highlights
Estimated valueThis is the price Wahi expects this property to sell for.
The calculation is powered by our Instant Home Value Estimate, which uses current market and property price trends to estimate your home’s value with a 90% accuracy rate.Not available
Price/Sqft$359/sqft
Monthly cost
Open Calculator
Description
Discover this modern, nearly-new 3-bedroom home in the heart of Kilworth Heights a vibrant, family-friendly community surrounded by parks, scenic trails, and the tranquility of nature, yet just minutes from all the amenities of West London. The kitchen features custom, high-end cabinetry and a sleek quartz island, while the living room boasts 9ft ceilings, an electric fireplace, and an abundance of natural light flowing through the open-concept main floor. A convenient mudroom off the garage adds extra functionality. Upstairs, you'll find three spacious bedrooms and a bonus media room, with the primary suite offering a walk-in closet with custom cabinetry and a spa-like ensuite complete with a freestanding tub and large glass shower. The backyard is perfect for entertaining, featuring a composite deck, outdoor fireplace, and patio ready for summer BBQs. The partially finished basement includes a roughed-in bathroom just waiting for your personal touches. Set in a quiet, safe neighborhood renowned for its sense of community and access to schools, wellness centers, and outdoor recreation, this home is more than a place to live t's a lifestyle. Don't miss your chance to make this Kilworth Heights residence your forever home!
Property Details
Interior
Features
Exterior
Features
Parking
Garage spaces 2
Garage type Attached
Other parking spaces 2
Total parking spaces 4
Property History
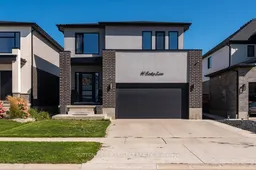 40
40
