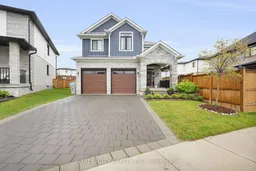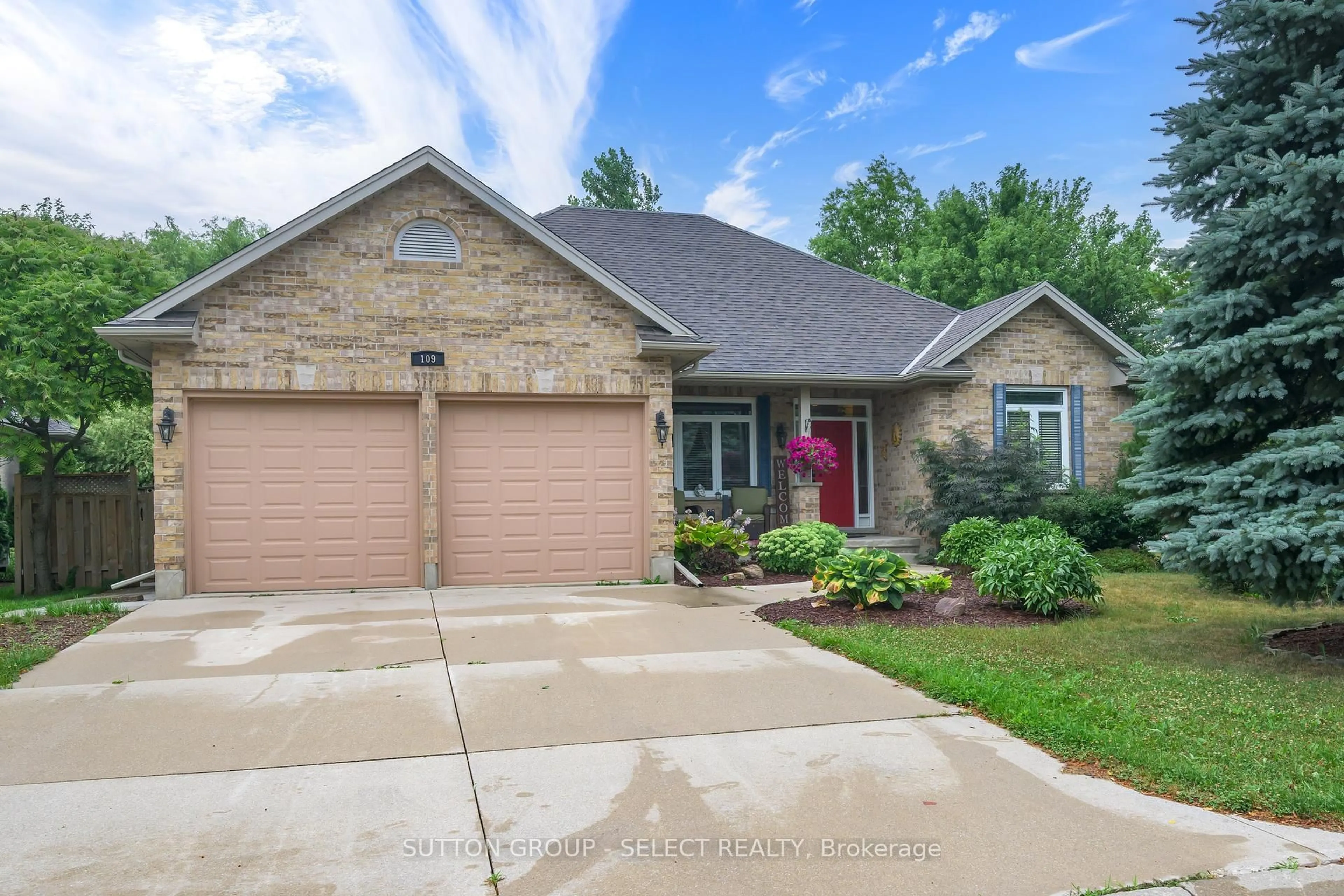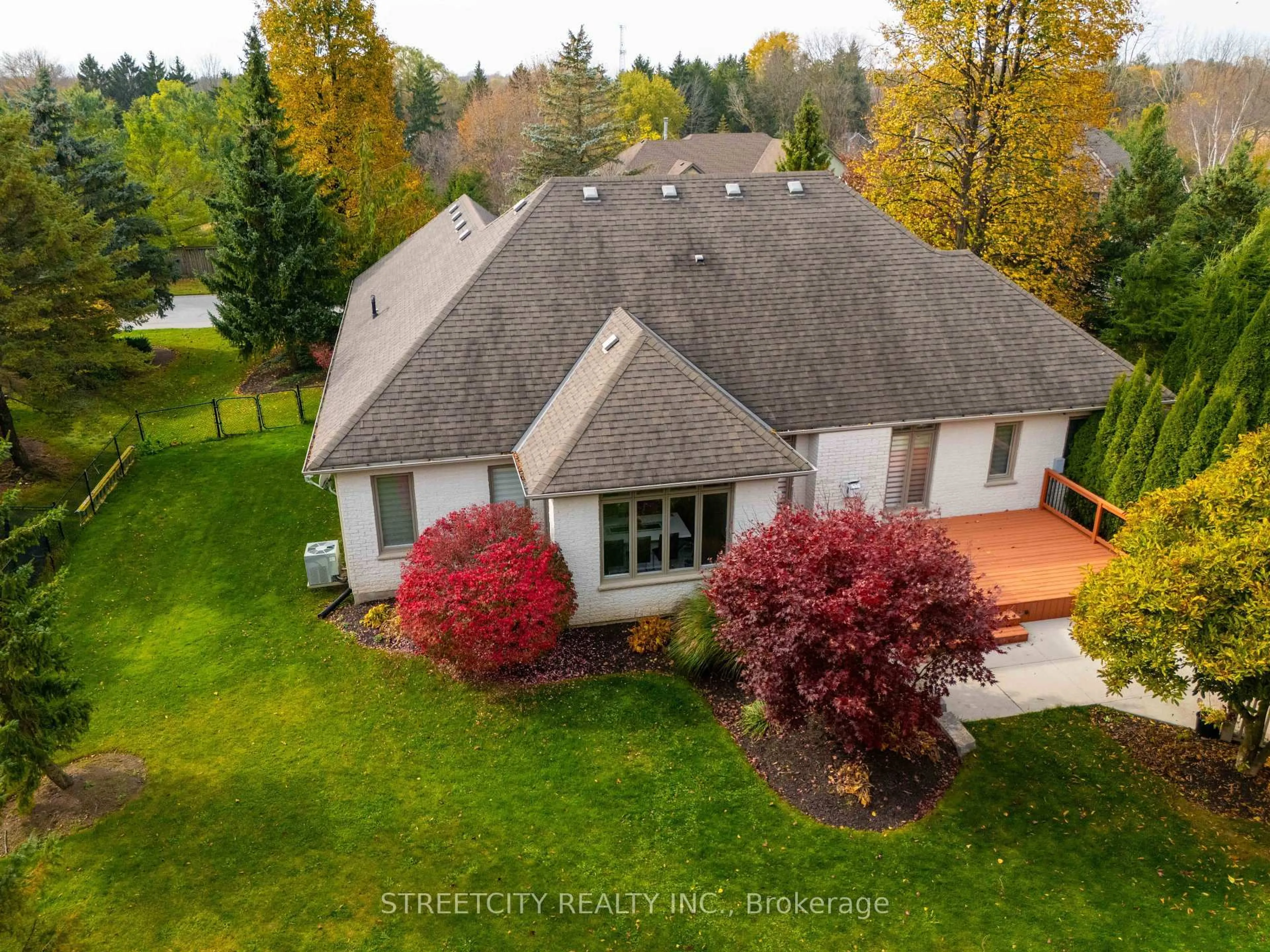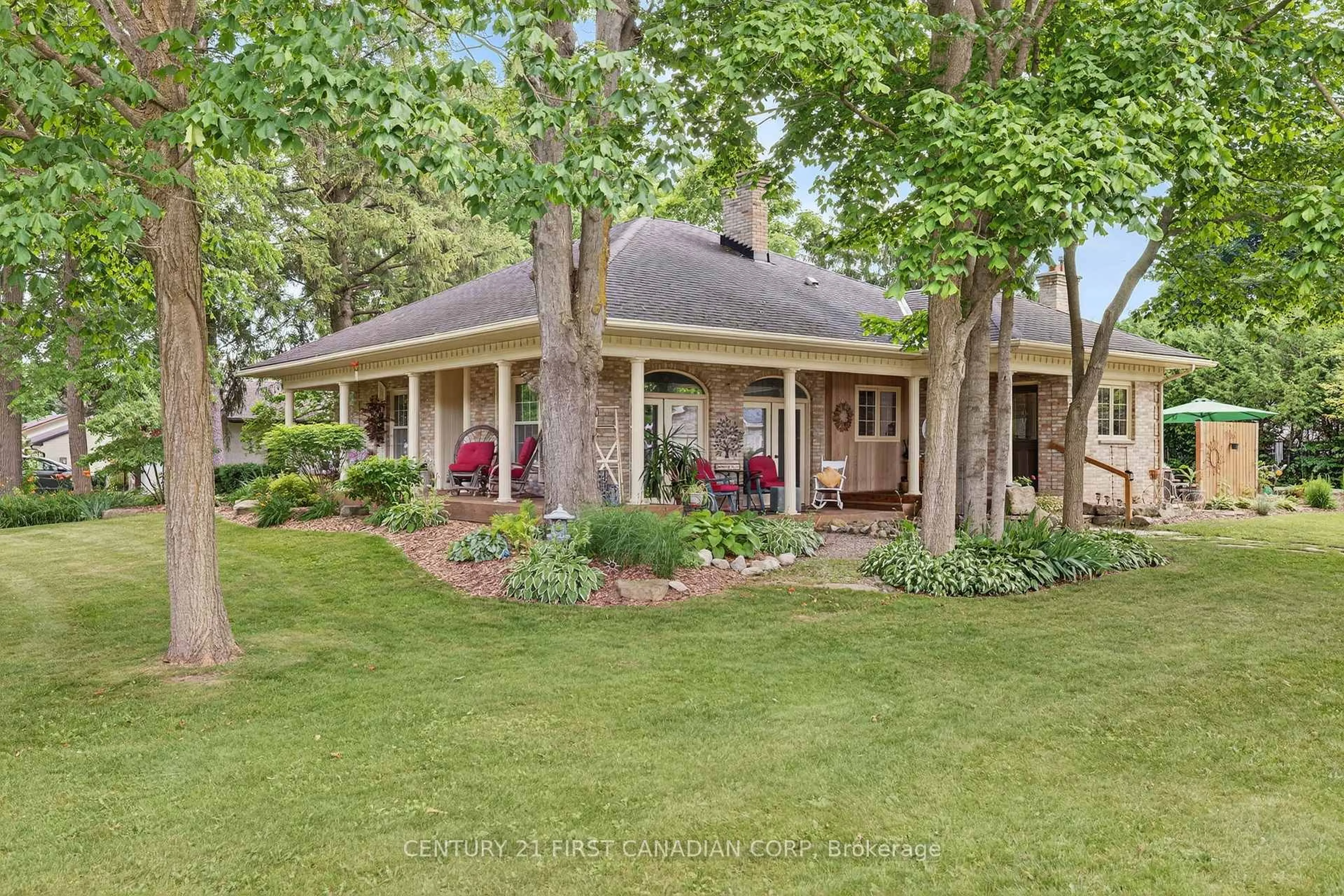Nestled in the family friendly neighbourhood of Kilworth Heights, this five-year-old home offers the perfect blend of modern elegance and comfortable living. The master suite boasts a large walk in closet and a luxurious spa bathroom with a beautiful soaker tub. The second bedroom features its own ensuite while the other two bedrooms are connected by a Jack & Jill bathroom. This residence provides ample space for family and guests. The heart of the home features an open-concept living area, seamlessly connecting the gourmet kitchen and dining area to the cozy living room, ideal for entertaining and everyday life. Step outside into your private backyard oasis, where a Custom LeisureScapes heated salt water pool, installed just three years ago awaits. Surrounded by lush landscaping, the expansive backyard offers plenty of room for outdoor activities, relaxation and memorable gatherings. Whether you're hosting a summer barbecue or enjoying a quiet evening under the stars, this backyard is sure to impress. The basement has high ceilings and egress windows. Framing, electrical, subfloor and bathroom rough-in are already complete! Just add your drywall and flooring to finish off your basement for even more added living space! Located in the desirable community of Komoka, this home is conveniently close to schools, shopping and recreational amenities. With its impeccable design, thoughtful upgrades, and prime location, this property is more than just a house - it's a place to call home.
Inclusions: existing fridge, stove, dishwasher, microwave, washer, dryer, pool equipment
 38
38





