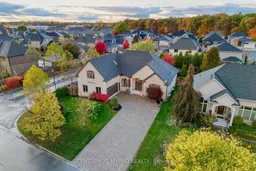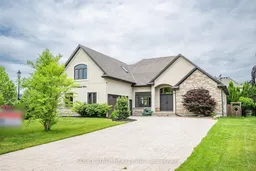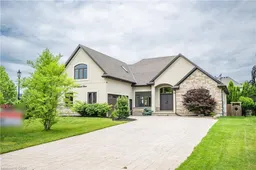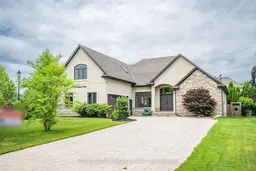Unique custom-built 3+2 beds, 4.5 baths ranch-style bungaloft located in desirable Kilworth Heights. This open-concept quality home offers approximately 5,000 sq.ft. of finished living space, featuring premium flooring throughout and ceramic tiles in all wet areas. Master and second bedroom conveniently located on the main floor, plus a spacious guest suite on the upper loft level with wired for surround sound, projector and speakers for use of theatre room as well - all 3 bedrooms above grade feature private ensuites for ultimate comfort and privacy. This property boasts rounded corner drywall beads, pot lights throughout, floating hardwood staircase. Southeast-facing front allows abundant natural light all day long. The main floor boasts soaring 14-foot peak cathedral ceilings, built-in speakers, large transom light windows and a cozy gas fireplace accented by an impressive stone feature wall - combining warmth, elegance, and modern design. Chef's kitchen featuring custom maple cabinetry, granite countertops, large breakfast bar with stone accents, and high-quality built-in stainless steel appliances including a gas cooktop. The fully finished lower level provides 2 more bedrooms, a large recreation area with a wet bar, mini-fridge, and electric fireplace, as well as a spa-like bathroom with soaking tub and glass shower. Oversized cold room and ample storage space. Step outside to a beautifully landscaped fenced backyard with a 17x10ft covered patio, built-in speakers and gas BBQ hookup, perfect for year-round enjoyment. Stamped driveway fits 8-10 vehicles. Close to parks, trails, schools, and just minutes to London's west end amenities. A true must-see custom home combining luxury, comfort, and functionality in one of Kilworth's most sought-after neighbourhood.
Inclusions: Built-in Microwave, Built-in Oven, Dishwasher, Dryer, Gas Cooktop, Garage Door Opener, Range Hood, Refrigerator, Washer, Window Coverings







