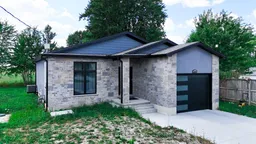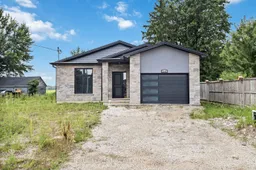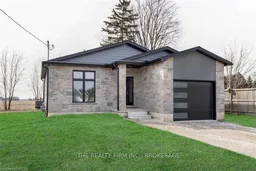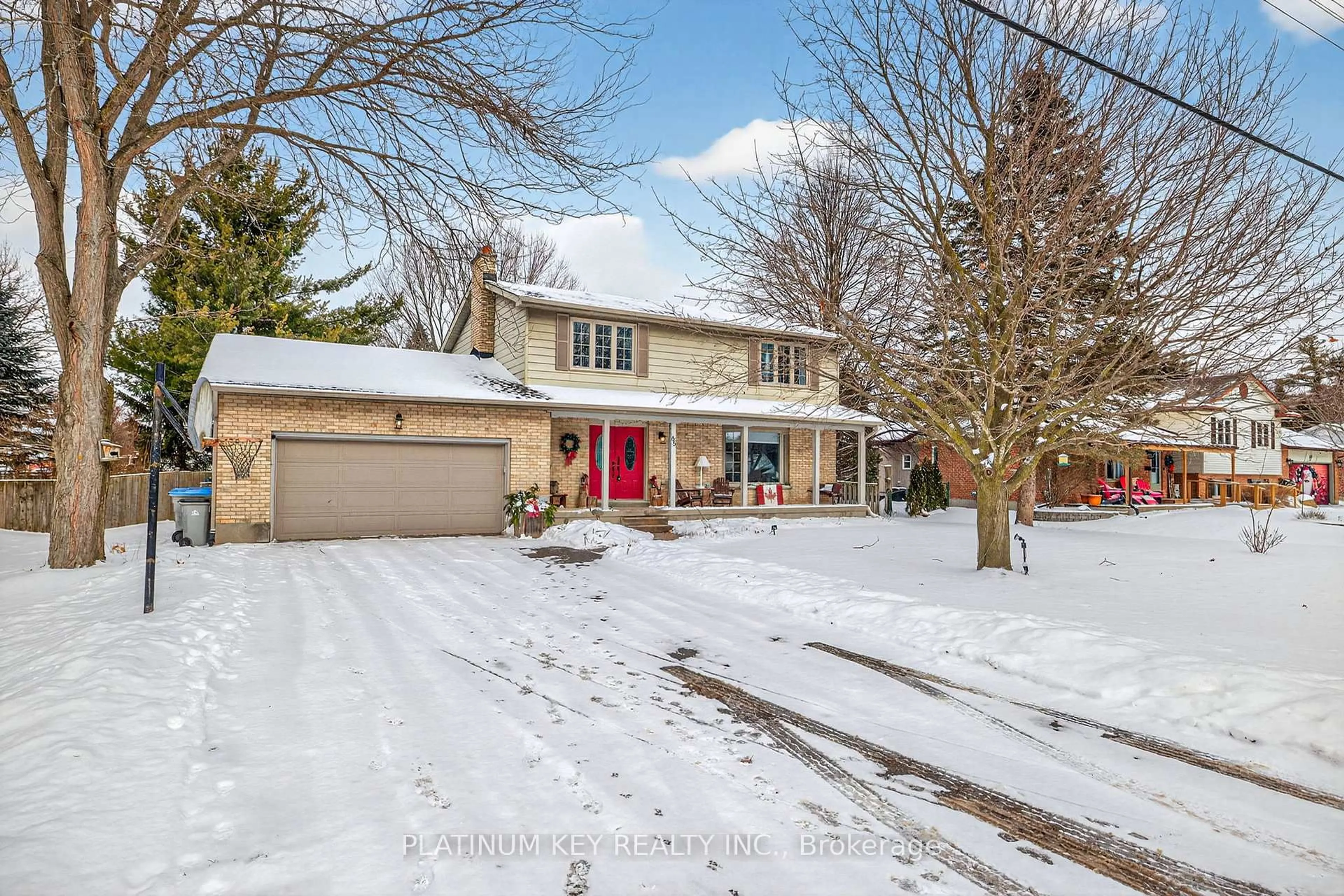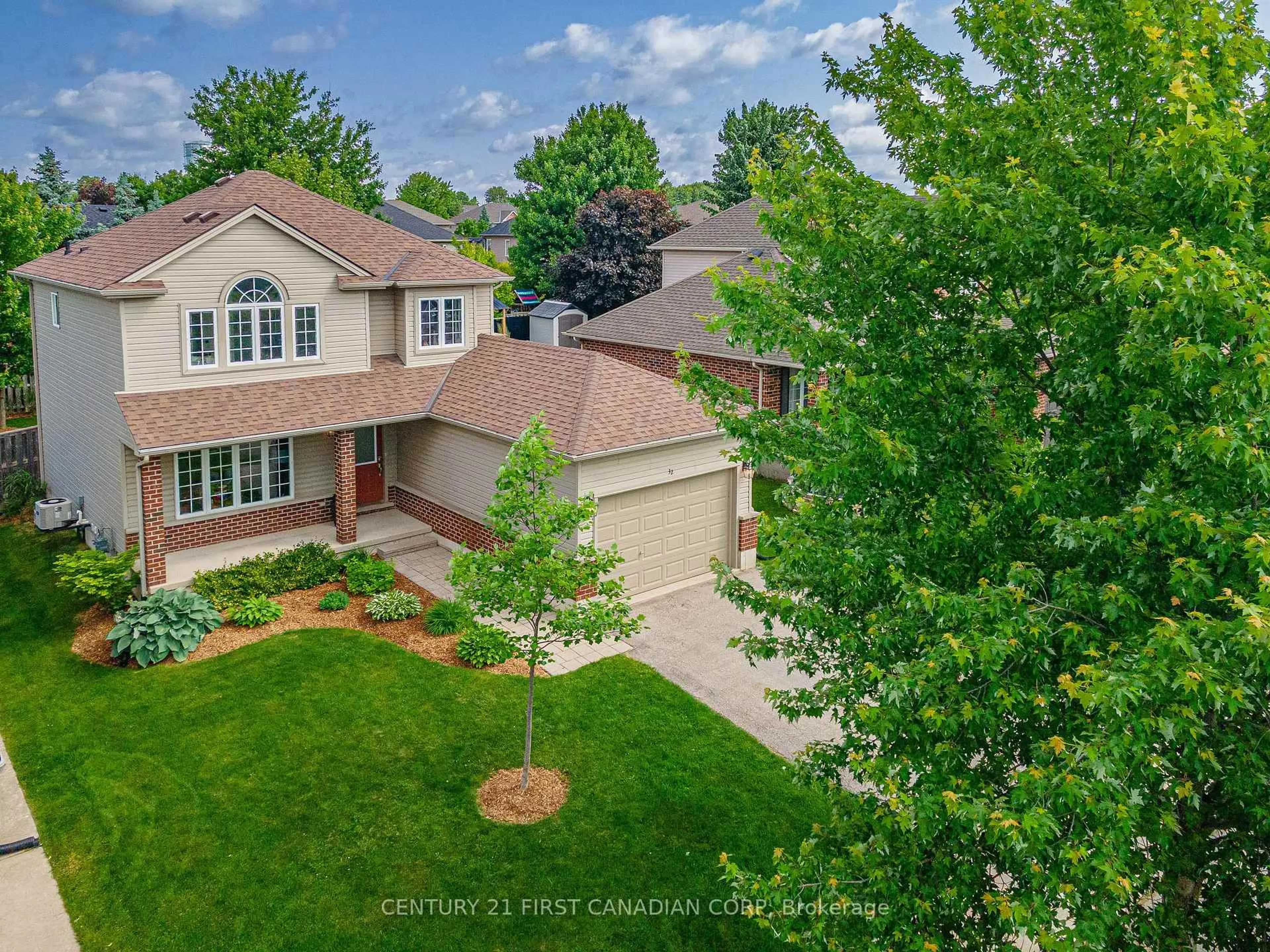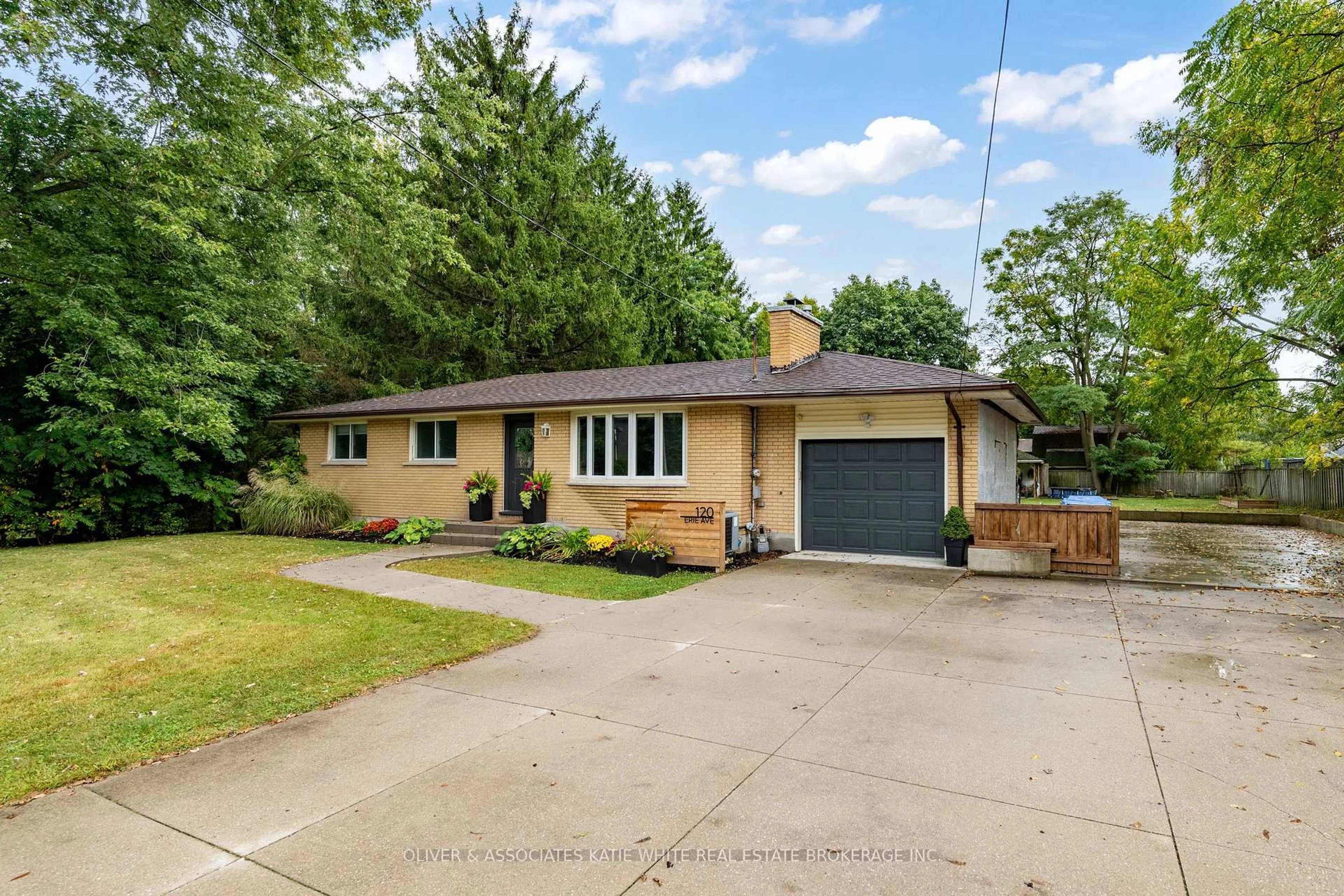Just 10 minutes north of London, discover this beautifully Constructed 2-bedroom, 1-bathroom bungalow located in the peaceful and growing community of Bryanston. Sitting on a generous quarter-acre lot, this property offers the perfect blend of rural tranquility and modern convenience ideal for first-time buyers, downsizers, or investors. Step inside to a bright open-concept main level featuring tile flooring at the entrance, 11 modern LED pot lights, engineered hardwood flooring, and large windows that flood the space with natural light. The upgraded kitchen is a standout, featuring high-gloss slow-close cabinetry, solid surface countertops, a stylish backsplash, modern exhaust hood, upgraded hardware, and brand-new stainless steel appliances perfect for entertaining or everyday living. The spacious primary bedroom overlooks open fields, offering a peaceful and private retreat. Even the laundry room has been upgraded with designer tile and clean white finishes for a fresh, modern feel. The lower level is a true bonus already insulated, wired, and framed with rough-ins for a second full bathroom, additional bedroom, and recreation room. Whether you're planning a home gym, guest suite, or income-generating space, the groundwork is already in place. Step outside to a massive backyard that's a blank canvas for your dream outdoor space. There is ample room to create a garden, build a detached garage or workshop, or simply enjoy quiet country evenings. This home offers modern comfort, space to grow, and the convenience of being just minutes from London. Very Close to Esso Gas Station .Dont miss your chance to secure this turnkey property with unlimited potential. Book your private showing today!
Inclusions: Dishwasher, Microwave, Refrigerator, Stove
