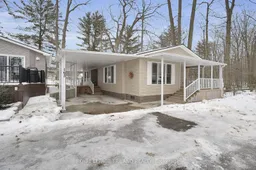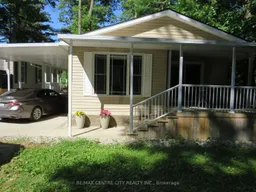Welcome to Oriole Park Resort, where resort-style living meets the 55+ dream because who says retirement can't feel like a permanent vacation? This charming 2017 Palmerston Modular Home at 163 Abbey Rd offers 1066 square feet of thoughtfully designed living space. It offers comfort, convenience, and just the right amount of luxury. Tucked away in a peaceful location with trees on two sides, it is the perfect spot to listen to the birds gossip and enjoy the serenity of nature without actually being in the woods. Inside, as you will see from the virtually staged photo's, you'll find a spacious eat-in kitchen with a breakfast bar - because snacks taste better when you have a dedicated spot for them. The cozy living room is ideal for relaxing or hosting your new park friends. With two bedrooms, one and a half baths, and a laundry closet featuring a stackable washer and dryer, this home has everything you need to kick back and enjoy life. Two large decks provide the perfect setting for morning coffee or evening contemplation. The carport and concrete driveway offer ample parking. There is also outdoor storage underneath the porch that is accessed by a small door at either end, front or back. But wait, there's more! Oriole Park Resort is packed with amenities, including a 10,000-square-foot Community Centre, with an indoor Pickleball court, pool table, library and a even a place to have your hair and nails done. Outdoors you will find an outdoor pool, three peaceful water features, three outdoor fireplaces for cozy evenings, and even a dog park. The paved roads make it easy to stroll, bike, or cruise around in style, and there's a community BBQ area perfect for showing off your grilling skills. Need extra parking? No problem its available for just $30 a month, which is probably less than you spend on coffee. This is your chance to enjoy a fun, friendly, and relaxed lifestyle in a beautiful, nature-filled setting.
Inclusions: FRIDGE, STOVE, WASHER, DRYER, TV MOUNT, ALL BLINDS AND WINDOW COVERINGS.





