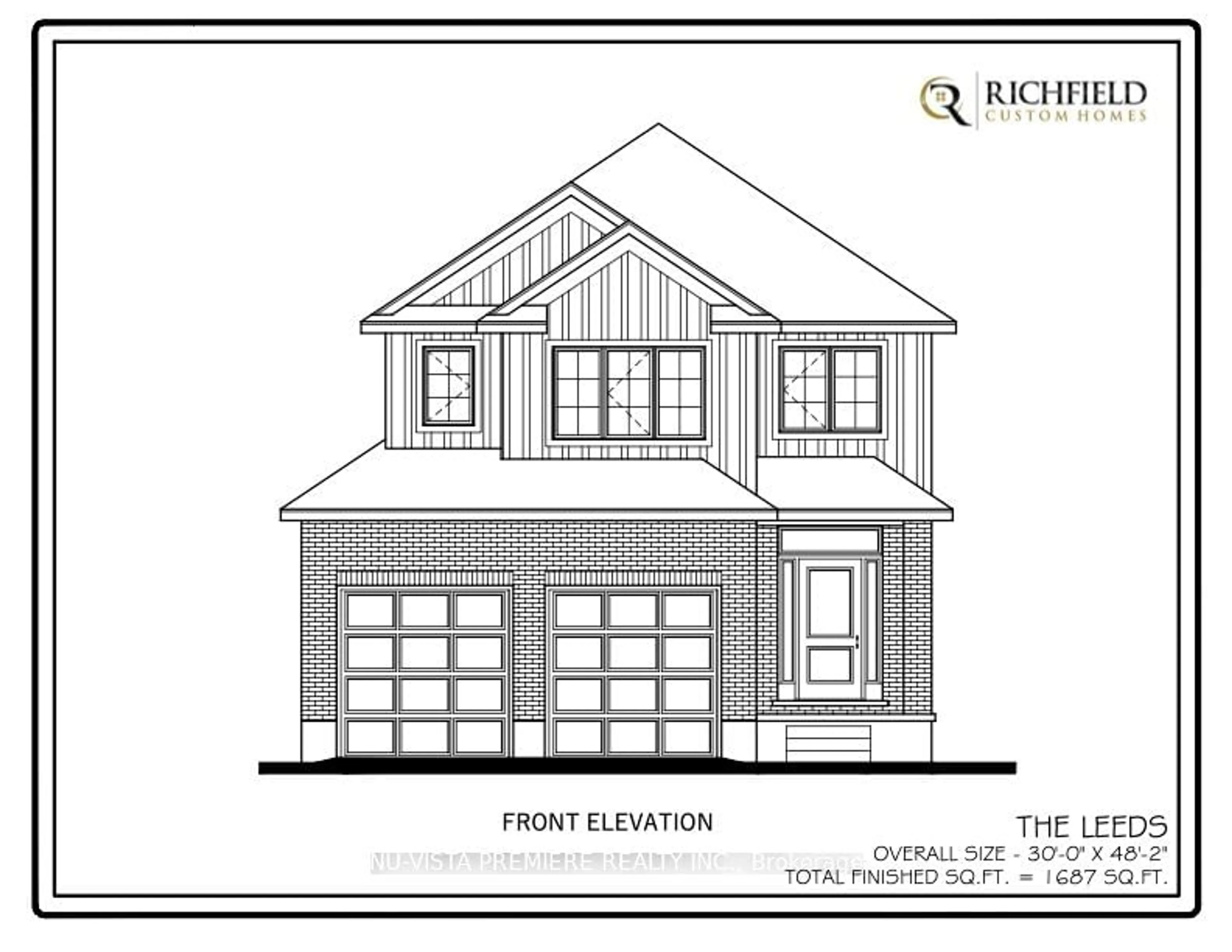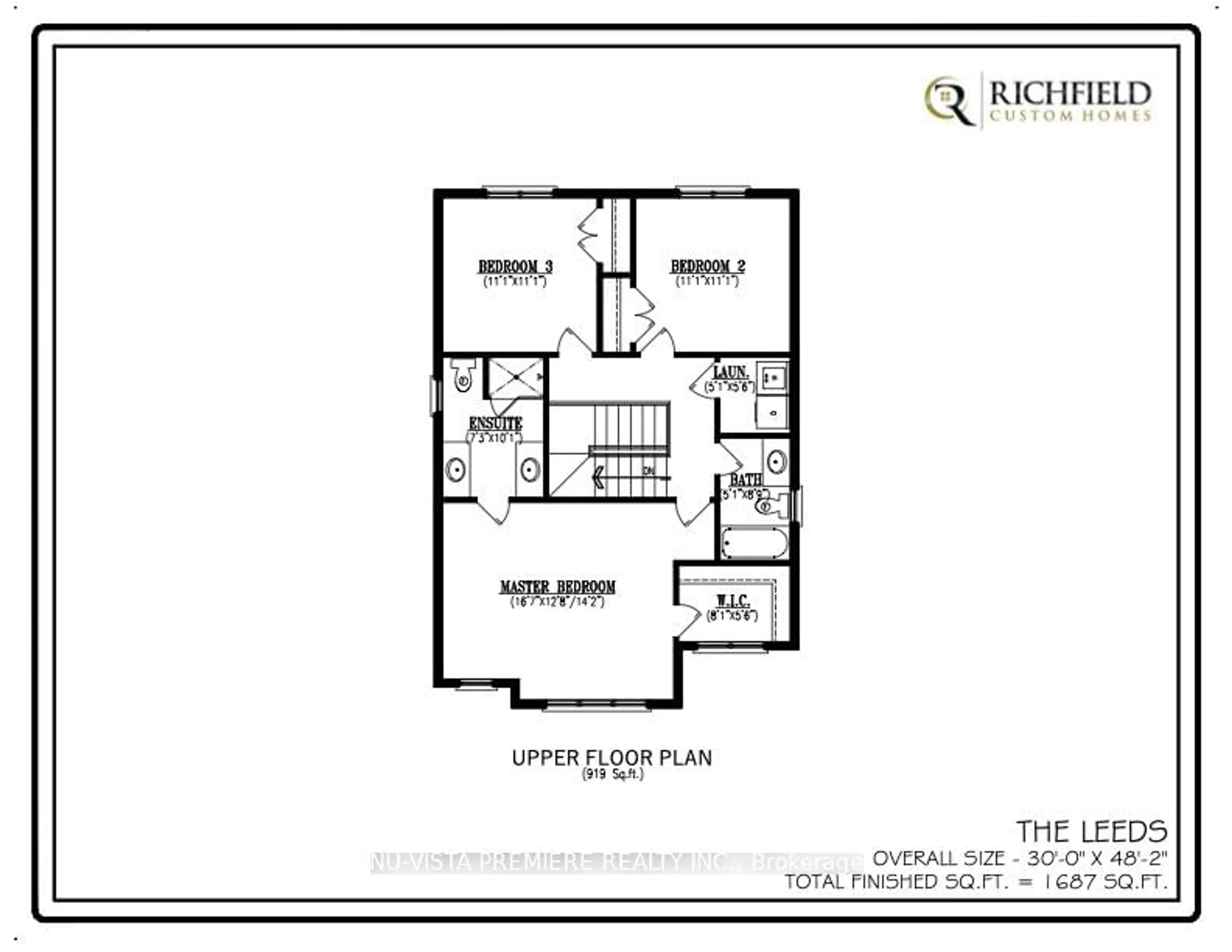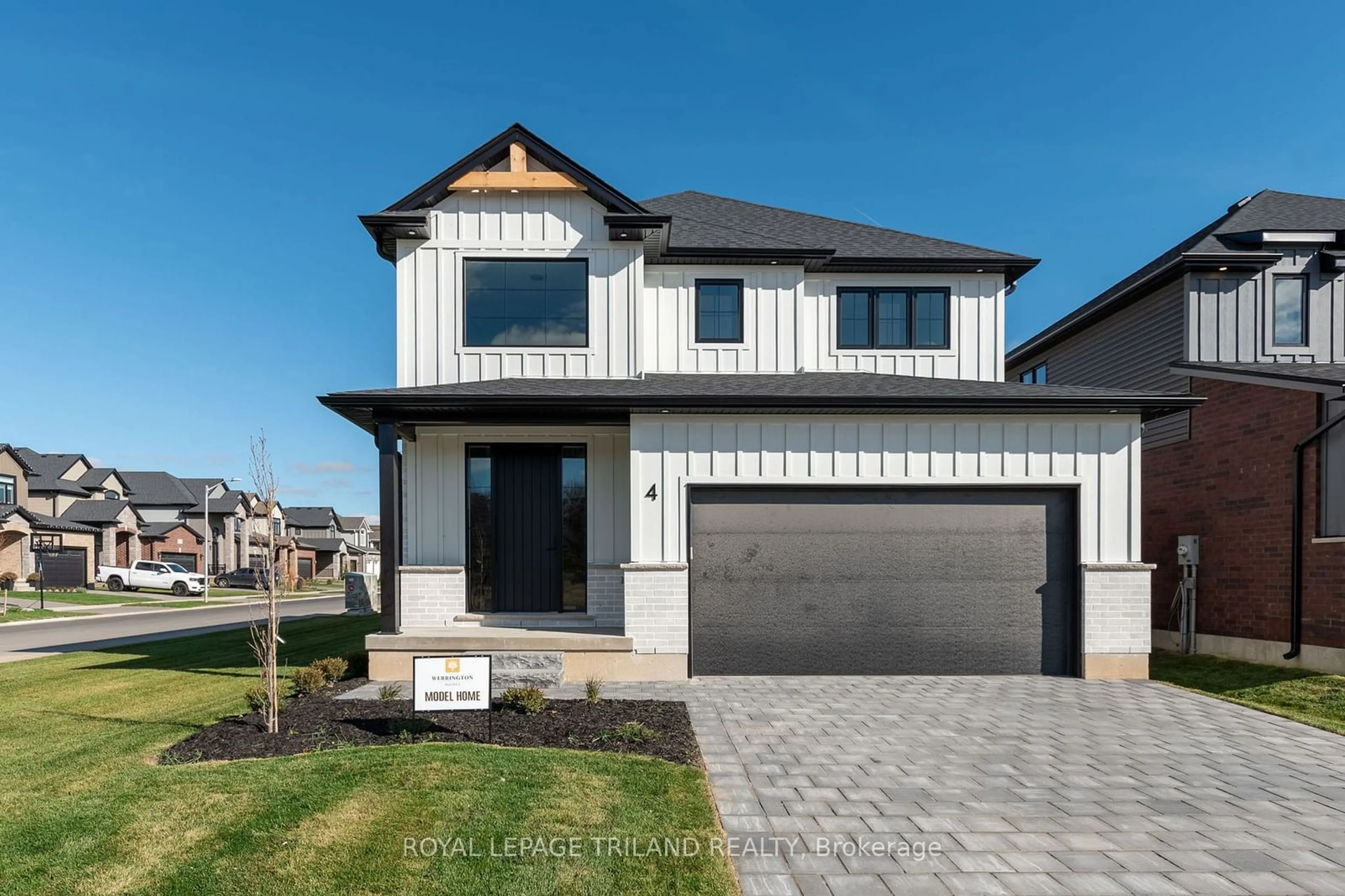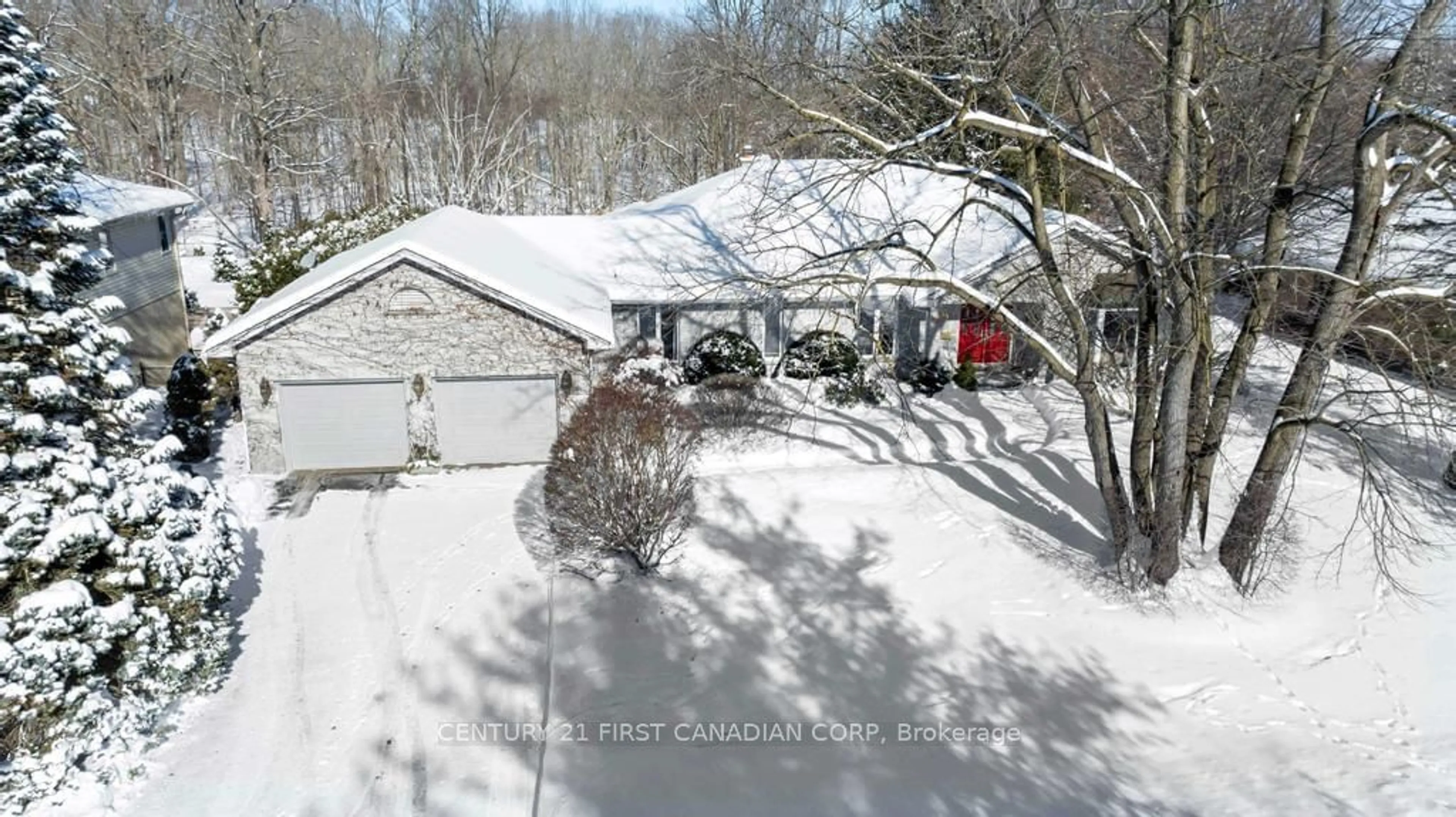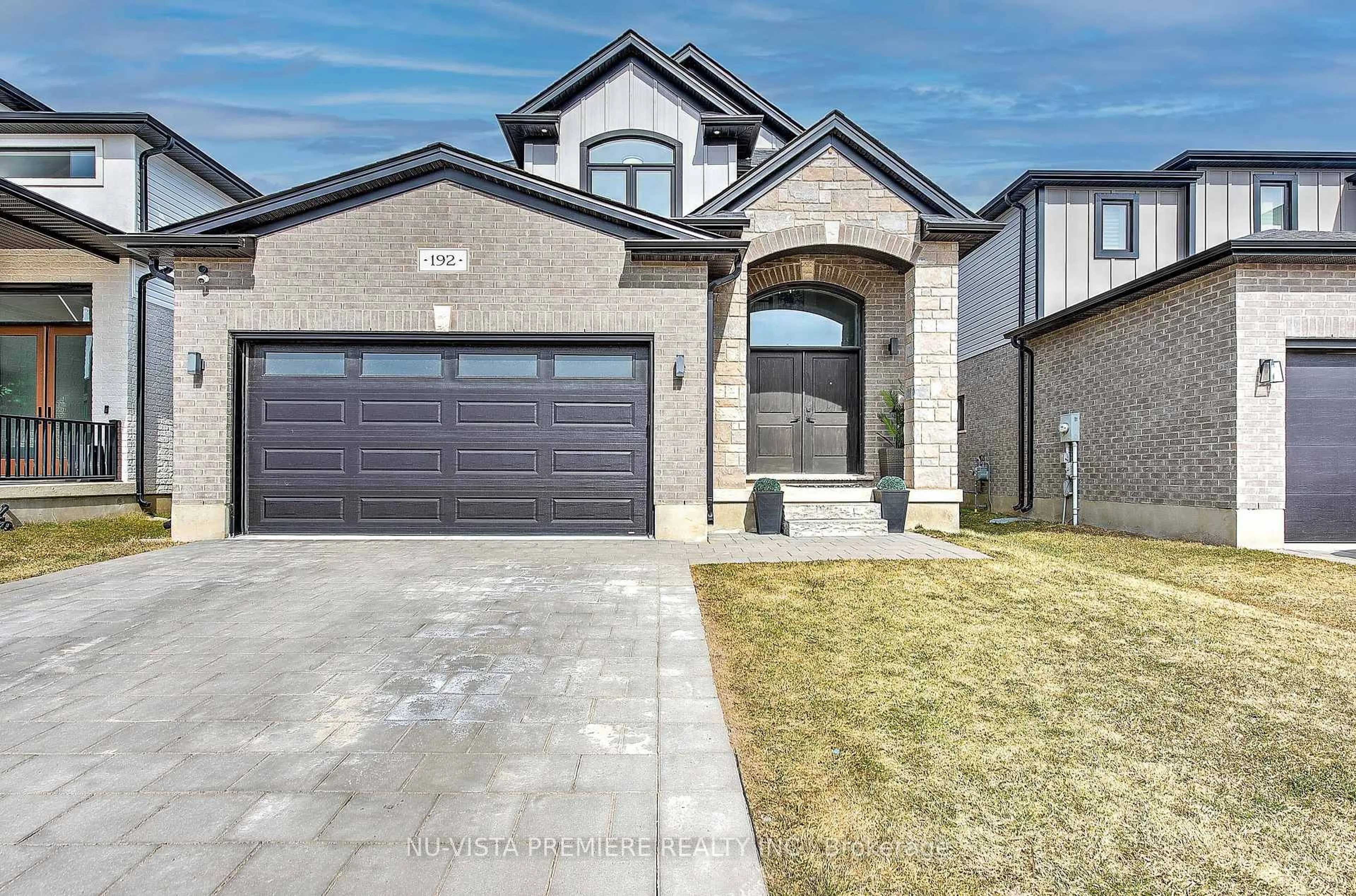224 Bowman Dr, Middlesex Centre, Ontario N0M 2A0
Contact us about this property
Highlights
Estimated ValueThis is the price Wahi expects this property to sell for.
The calculation is powered by our Instant Home Value Estimate, which uses current market and property price trends to estimate your home’s value with a 90% accuracy rate.Not available
Price/Sqft$428/sqft
Est. Mortgage$3,156/mo
Tax Amount (2025)-
Days On Market106 days
Description
Richfield Custom Homes presents the Leeds model! This beautiful to-be-built home has 1,687 sqft of amazing living space, featuring engineered hardwood throughout the main floor and stone countertops in the kitchen and upper bathrooms. The main floor includes 9 foot ceilings, a luxury kitchen with a walk-in pantry and a spacious dinette and living room. Plenty of room for the whole family! Our second story showcases a beautiful primary bedroom with a walk-in closet and ensuite bathroom. Upstairs you will also find two additional bedrooms as well as a second floor laundry room. Virtual tour is of a previous spec home and may show some upgrades not included in the base pricing.
Property Details
Interior
Features
Exterior
Features
Parking
Garage spaces 2
Garage type Attached
Other parking spaces 2
Total parking spaces 4
Property History
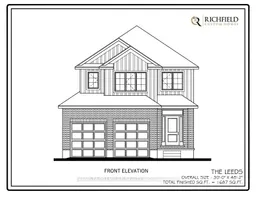 3
3
