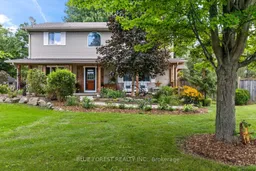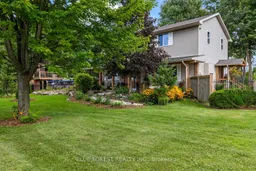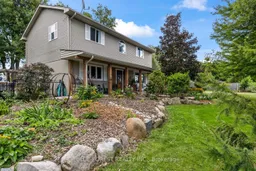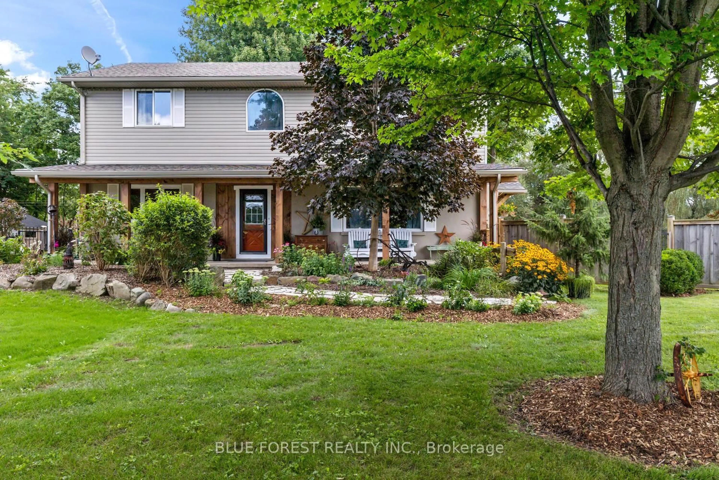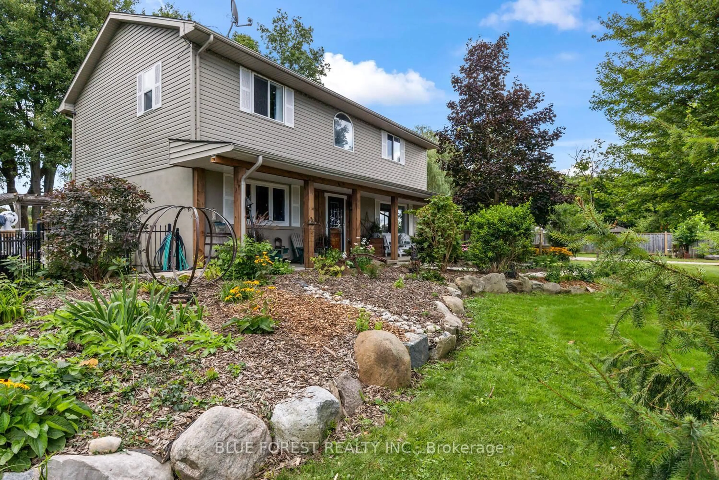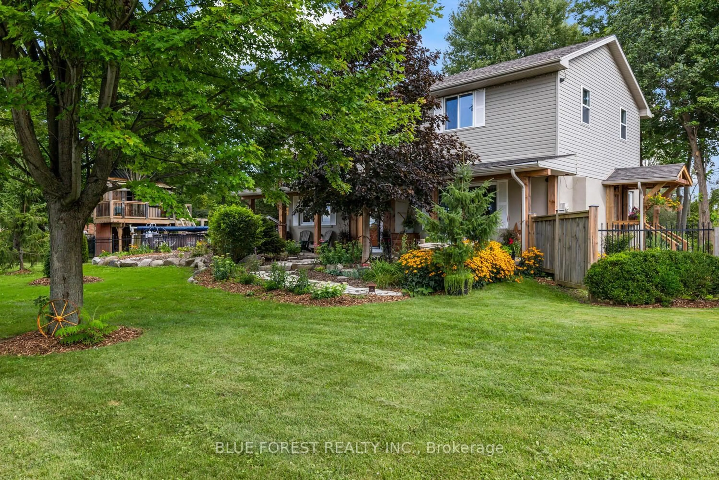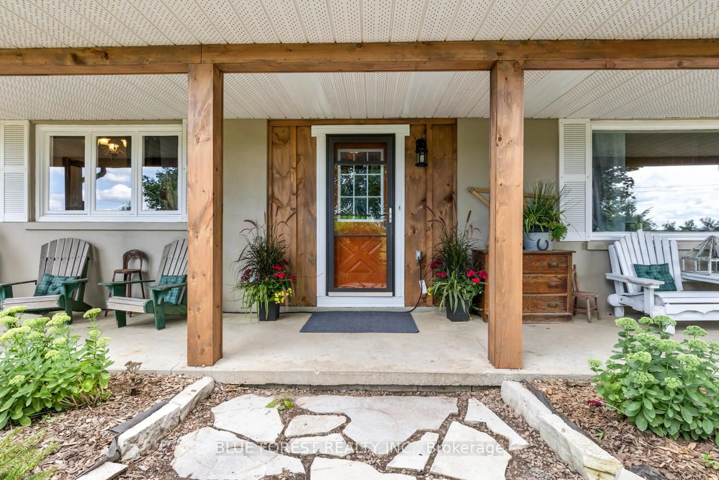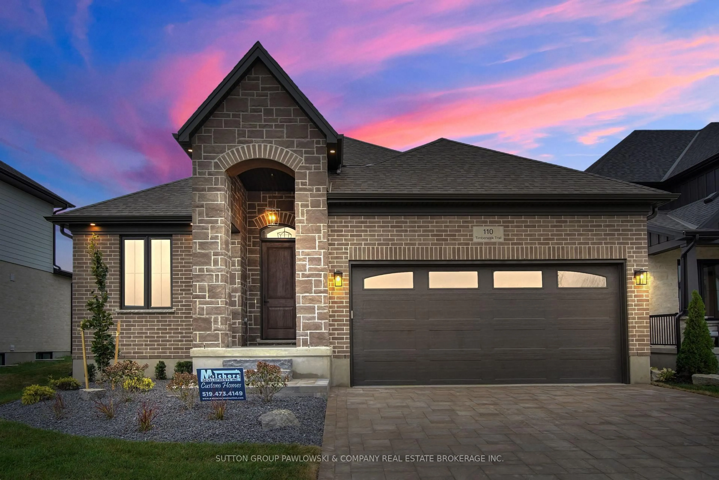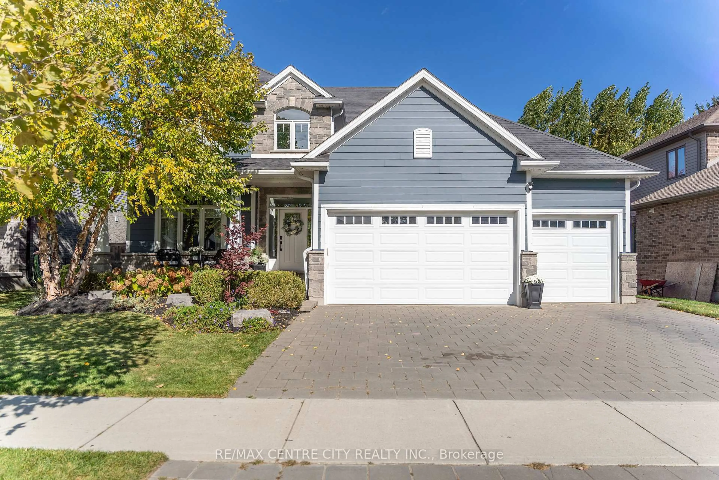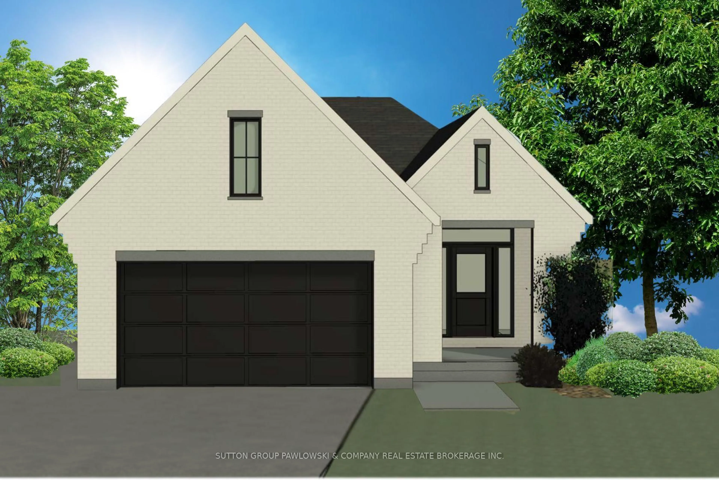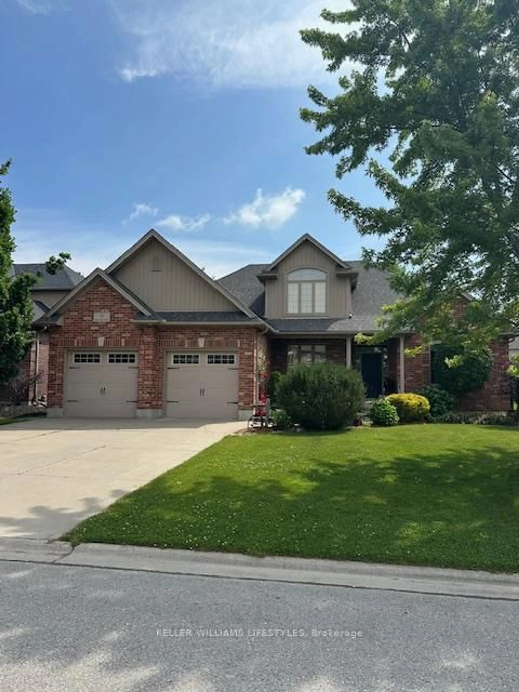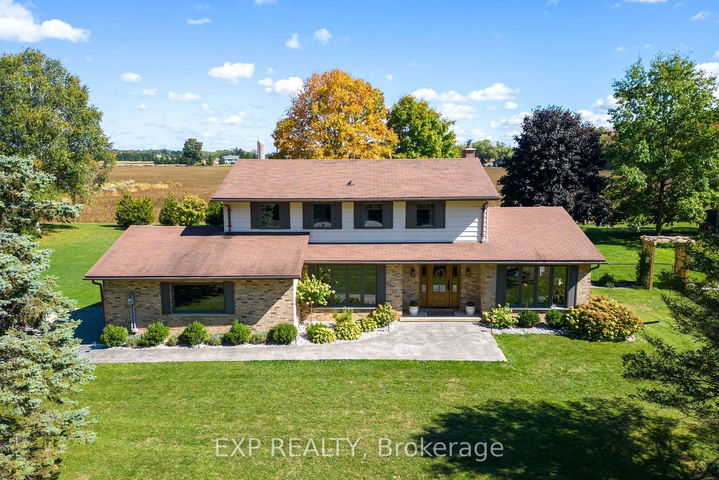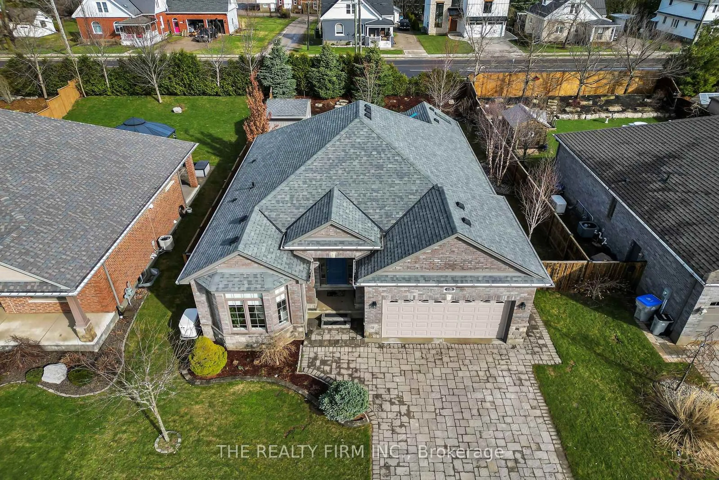21948 Adelaide St, Middlesex Centre, Ontario N0M 1C0
Contact us about this property
Highlights
Estimated valueThis is the price Wahi expects this property to sell for.
The calculation is powered by our Instant Home Value Estimate, which uses current market and property price trends to estimate your home’s value with a 90% accuracy rate.Not available
Price/Sqft$449/sqft
Monthly cost
Open Calculator
Description
This exceptional 1.57-acre property offers a rare combination of tranquil country living and city convenience. Backing onto a scenic creek, the home's oversized sundeck provides a perfect spot to take in the beautiful, private views.Inside, the home is spacious and well-designed for a family. The country-sized kitchen boasts an abundance of cabinet and counter space. The open-concept living room offers a clear view of the expansive backyard. A large main floor office is ideal for those who work from home, providing a dedicated and quiet workspace.Upstairs, you'll find three large bedrooms. The primary bedroom is a true retreat, featuring a walk-in closet and plenty of space to create a private ensuite. The partially finished basement includes a cozy family room with an electric fireplace and a versatile finished room with an exterior door, perfect for a bedroom, hobby space, or games room. The basement also has ample room for storage and laundry.Outside, the property is just as impressive. A standout feature is the recently built treehouse, a unique space that could be a kids' hangout, a spot for overnight guests, or even an unconventional home office. For the hobbyist or mechanic, a 16' x 24' garage/shop provides plenty of room for projects. With two driveways, there's no shortage of parking for multiple vehicles.This isn't just a house; it's a lifestyle property that offers privacy, space, and unique amenities just minutes from the city.
Property Details
Interior
Features
2nd Floor
Br
3.91 x 3.01Primary
4.94 x 7.83Br
3.91 x 3.96Exterior
Features
Parking
Garage spaces 1
Garage type Detached
Other parking spaces 10
Total parking spaces 11
Property History
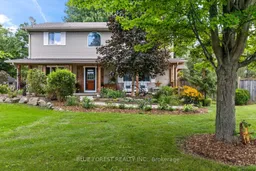 49
49