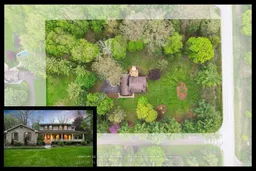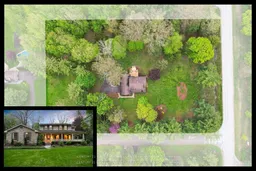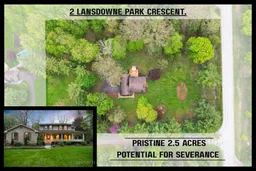GORGEOUS 2.5-acre park-like treed lot on a prestigious crescent in Komoka! Enjoy endless green views from the expansive wraparound porch. The interior of this fully finished 2-storey home features approximately 3,292 square feet and includes 4+1 bedrooms and 4 full bathrooms. A welcoming foyer leads to a sunken family room with a fireplace, open to the beautifully updated kitchen and bright eating area. Patio doors open to a large sundeck, perfect for entertaining. The formal dining room features 180-degree windows with stunning views. A private office with separate veranda entrance is ideal for working from home or could serve as a main-floor bedroom, with a newly renovated full bathroom nearby. The updated mudroom/laundry area also features a separate entrance and inside access to the garage. Upstairs, the spacious primary suite includes a walk-in closet and ensuite with direct access to a 4th bedroom or nursery. The lower level boasts a large rec room, 5th bedroom, 3-piece bath, and ample storage. Major updates include: full repaint (2025), new lighting, appliances (2017), newer 2nd-floor windows, alarm system, drilled well pump (2021), water treatment system with UV/reverse osmosis/iron filter/softener, new A/C (2024) with active warranty, new deck, and a new septic bed (Nov 2022). Oak hardwood floors throughout. Electrical panel includes generator plug-in. High-speed internet available via Bell or Rogers. Garage measures 24.1 x 21.5. This meticulously maintained property also offers the POTENTIAL for SEVERANCE into 2 additional LOTS. Prospective buyers are encouraged to conduct their own due diligence with their respective authorities regarding the potential severance. A rare gem offering space, privacy, and potential!
Inclusions: FRIDGE, STOVE, DISHWASHER, WASHER, DRYER, WATER SOFTNER, WATER FILTRATION SYSTEM






