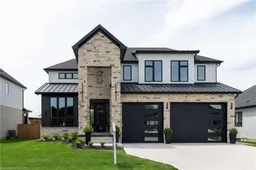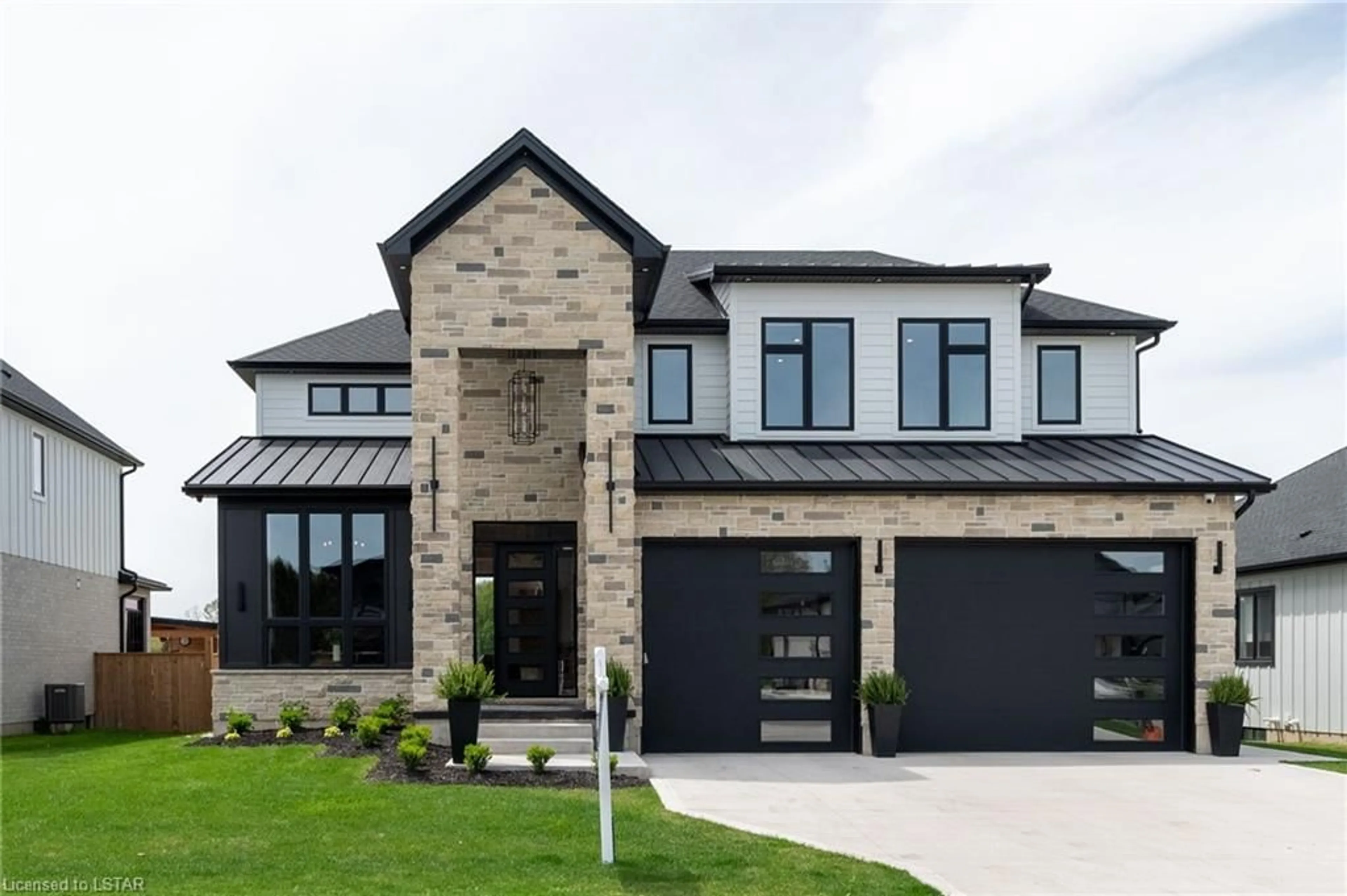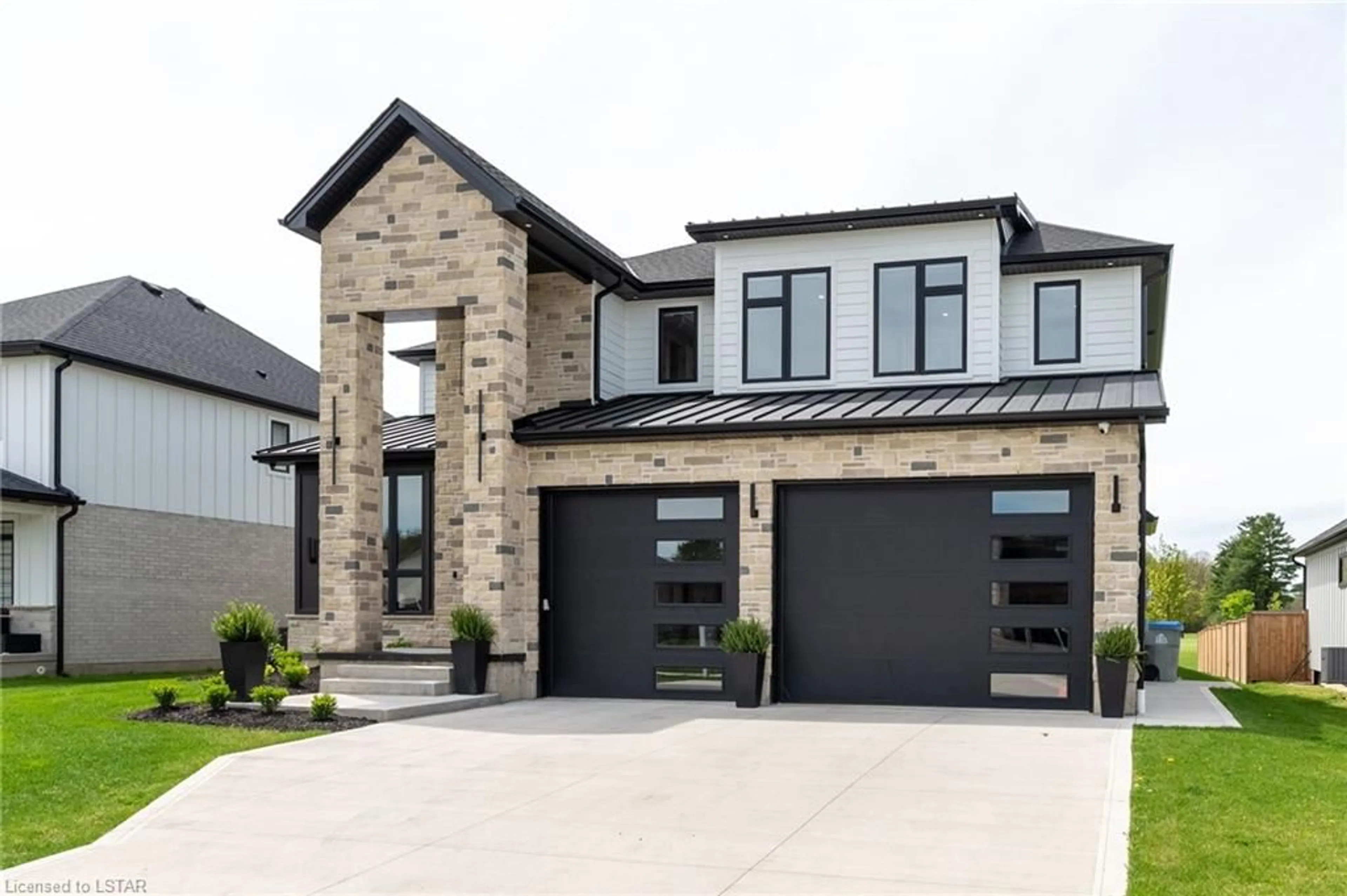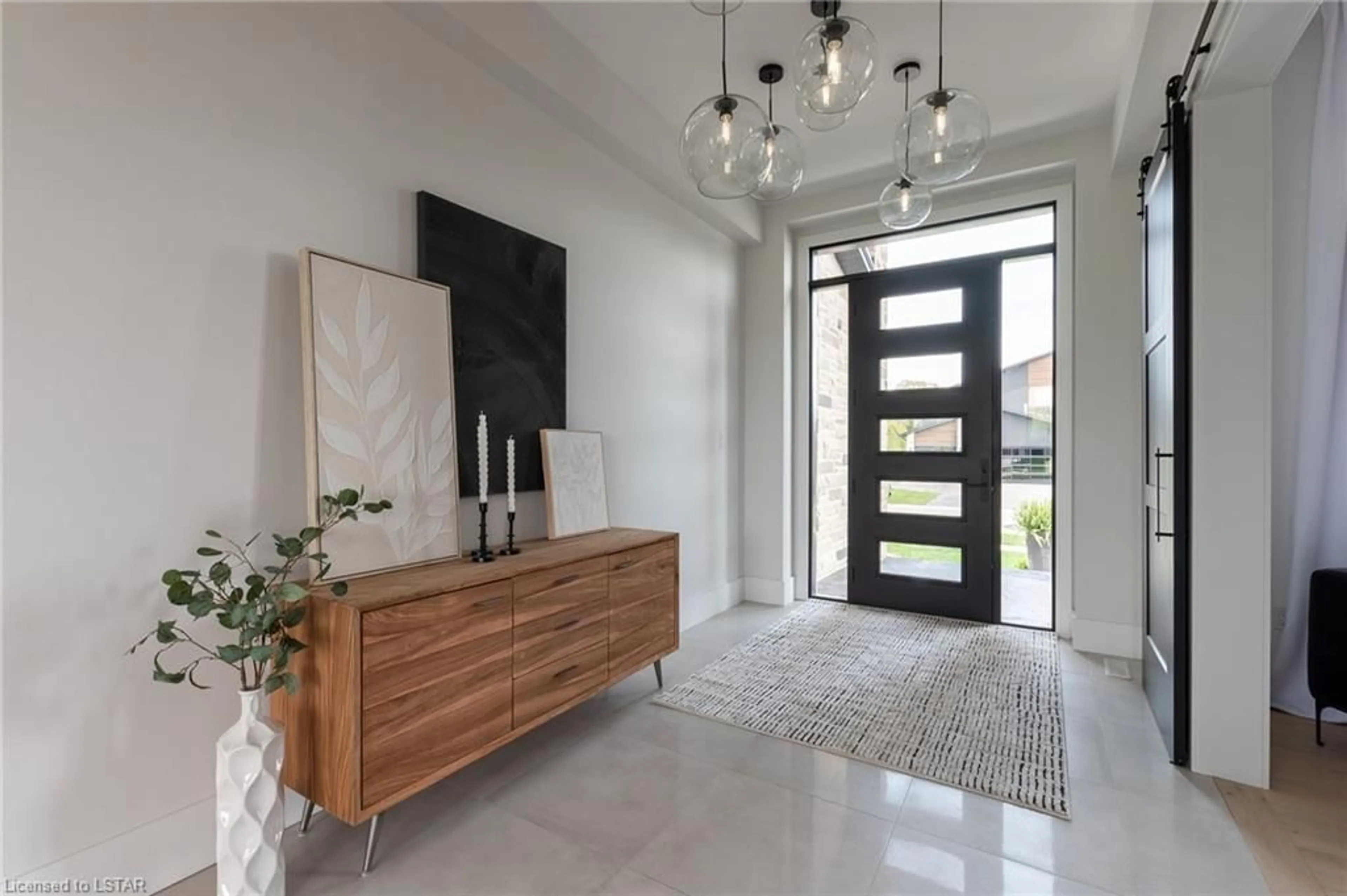185 Martin Rd, Delaware, Ontario N0L 1E0
Contact us about this property
Highlights
Estimated ValueThis is the price Wahi expects this property to sell for.
The calculation is powered by our Instant Home Value Estimate, which uses current market and property price trends to estimate your home’s value with a 90% accuracy rate.$1,353,000*
Price/Sqft$532/sqft
Days On Market13 days
Est. Mortgage$7,082/mth
Tax Amount (2023)$6,975/yr
Description
Located in a quiet and growing neighbourhood in Delaware, this custom two storey family home is sure to impress! This home has great curb appeal and the bonus of beautiful sunsets from the back . You enter the home and are immediately amazed by the large foyer leading to an open concept main floor. At the front of the home you will find an office with wall treatments and oversized windows. Down the hallway the home opens up and you can see the well appointed and bright kitchen. This unique kitchen comes with a walk-in pantry that has an extra sink, built in microwave, another fridge and plenty of storage. Additional features in the kitchen include hard surface countertops, backsplash, oversized island with bar seating, gas stove with accented hood range as well as access to the covered back patio. Adjacent to the kitchen is the dining area which has 3 oversized windows providing plenty of natural light as well as a wall of built-in storage and mini bar area. Overlooking it all is the large great room with a gas insert fireplace with oversized windows. The upper level has 4 bedrooms, 2 with ensuite bathrooms and 2 with a Jack and Jill ensuite bathroom to share. The highlight is the wonderful master suite which comes complete with a spacious walk-in closet, wall treatments, floor to ceiling windows and best of all the 5 piece ensuite bathroom with oversized tiles, double vanity with hard surface countertops, stand alone soaker tub and tiled shower with glass door. A large laundry room with sink and hard surface countertops completes the upper level. In the lower level you will find a large rec room and an additional bedroom and a three piece bathroom. The spacious backyard has a covered back stamped concrete back patio and plenty of space to make it your backyard oasis. Drainage ditch at the back of the property will be filled with riverstone/gravel as per the neighbourhood design.
Property Details
Interior
Features
Main Floor
Foyer
2.44 x 6.68Office
3.35 x 3.66Kitchen
4.27 x 4.57Dining Room
3.35 x 4.57Exterior
Features
Parking
Garage spaces 2
Garage type -
Other parking spaces 0
Total parking spaces 2
Property History
 50
50




