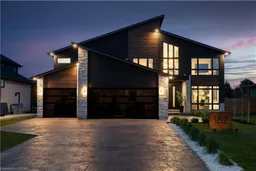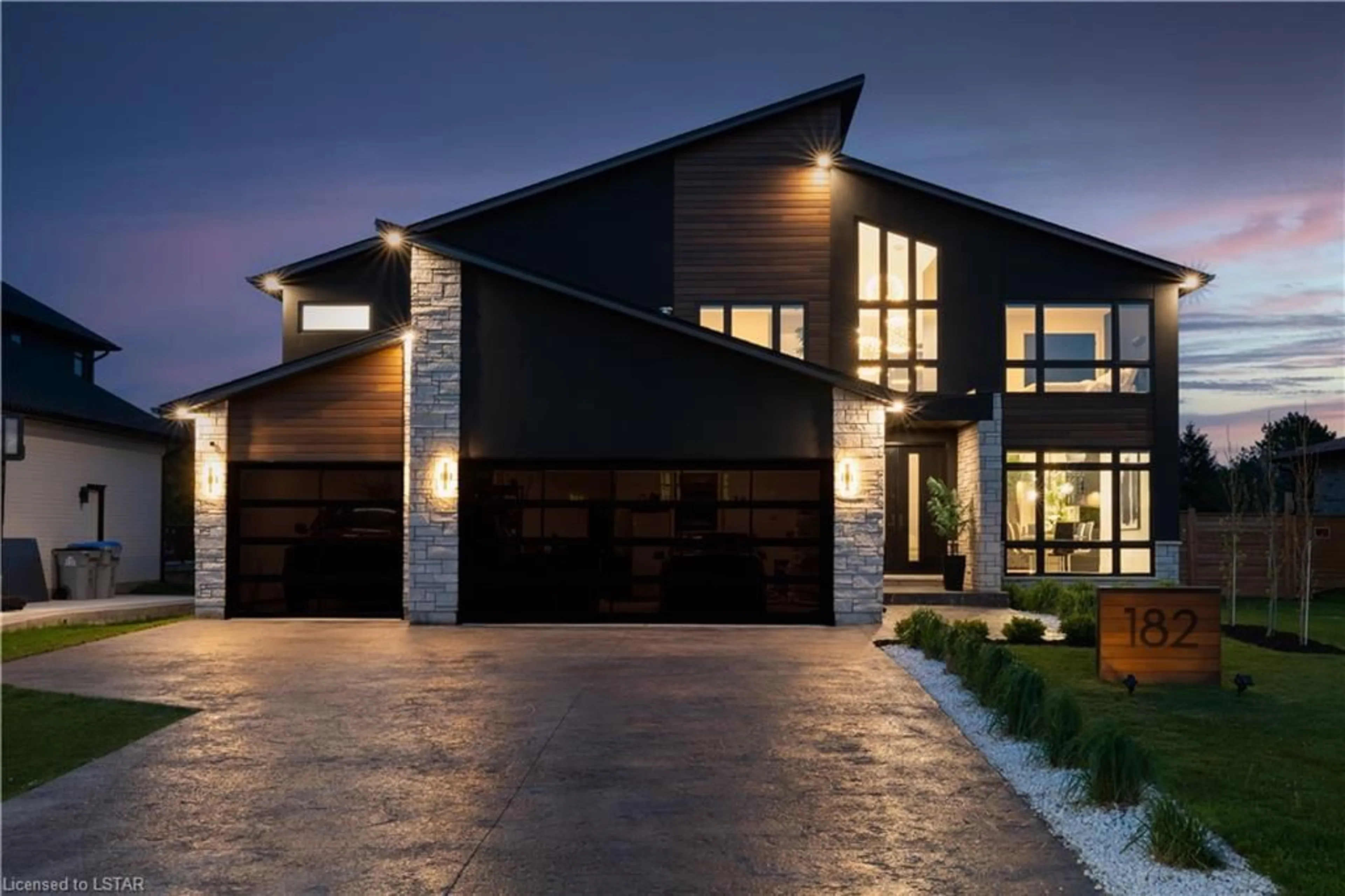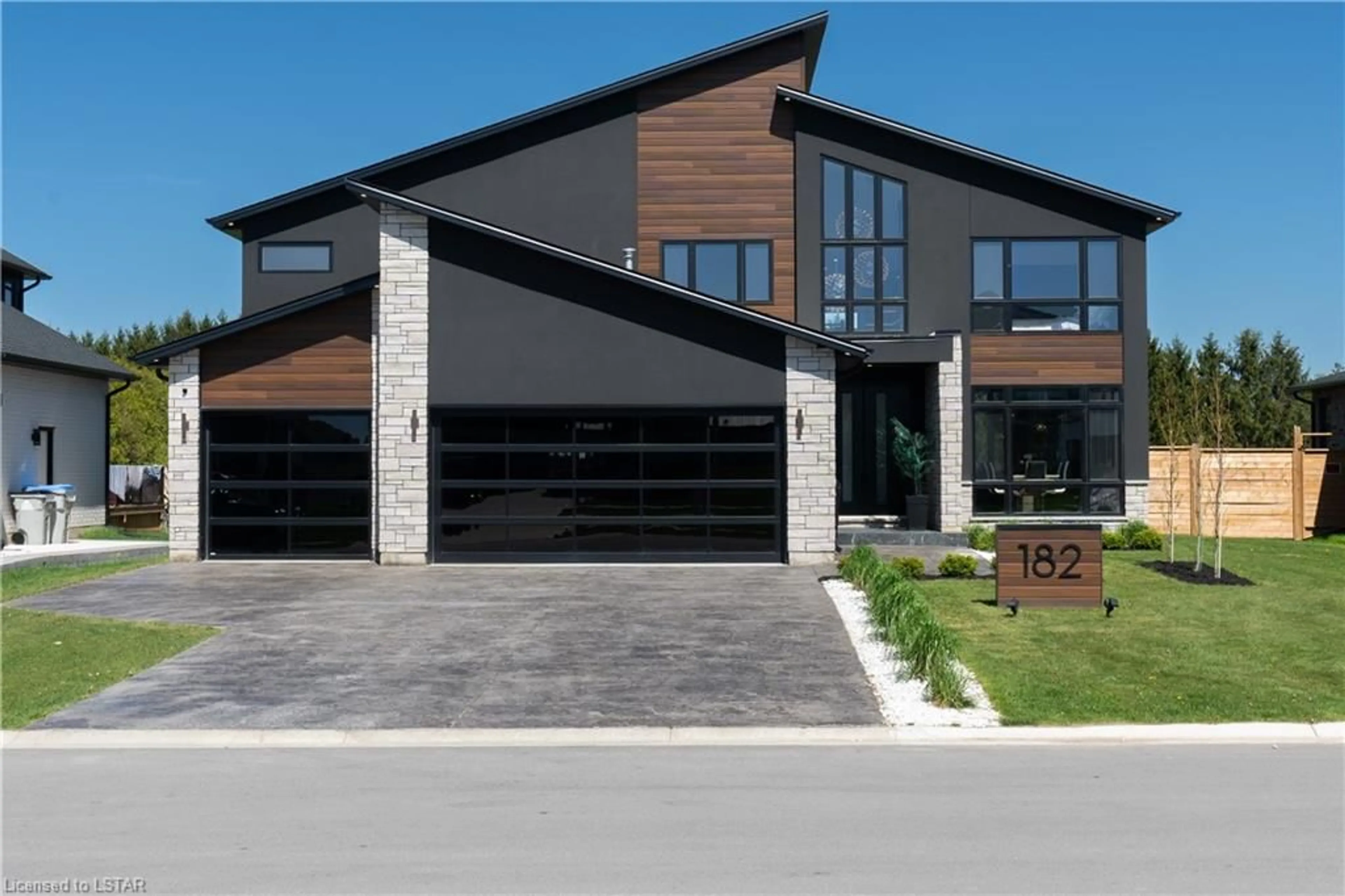182 Martin Road Rd, Delaware, Ontario N0L 1E0
Contact us about this property
Highlights
Estimated ValueThis is the price Wahi expects this property to sell for.
The calculation is powered by our Instant Home Value Estimate, which uses current market and property price trends to estimate your home’s value with a 90% accuracy rate.$1,341,000*
Price/Sqft$642/sqft
Days On Market17 days
Est. Mortgage$6,979/mth
Tax Amount (2024)$7,296/yr
Description
Luxury living meets unmatched tranquility, in beautiful Delaware! This tastefully designed modern home, boasts a 4.5 car garage/workshop, backyard oasis AND is beautifully set on an estate sized lot with a breathtaking backdrop. Just a 7-minute drive from London and a 3-minute drive from the 401/402 Highway, this property truly has it all! Stepping into the home you will be stopped in your tracks, by the soaring high ceilings and grand panoramic views, that line the entire back of the home. Two Storey floor to ceiling windows in the great room, truly encapsulate the breathtaking views of the backyard oasis and the bluffs of the boundless woodlands. After a long day's work, grab a cocktail from the bar OR a bottle of wine from the glass wine room. Warm up in the winter by the floor to ceiling gas fireplace OR take a seat at the elevated waterfall kitchen island. Listen to music from the built-in speakers inside or outdoors! Take a step outside into the sun this summer and cool off in the Inground Saltwater Sports Pool, complimented with a waterfall feature. Dry off in the covered patio, which is completed with a TV mount and a bar fridge, setting the stage for you to watch the big game with friends outdoors. Heading upstairs you conveniently have your laundry room, a 2nd living space, 3 bedrooms and two full bathrooms. The Master retreat includes floor to ceiling windows, a heated tile floor throughout the 5-piece ensuite, with curb less shower and a large walk-in closet. An extensive list of the luxury features and finishes is available upon request! Do not miss out on luxury living, in the only true small town, within a 10 minute drive to London!
Property Details
Interior
Features
Main Floor
Kitchen
3.20 x 4.80Great Room
7.47 x 6.40Dining Room
3.66 x 3.05Bathroom
2-Piece
Exterior
Features
Parking
Garage spaces 4.5
Garage type -
Other parking spaces 6
Total parking spaces 10
Property History
 50
50



