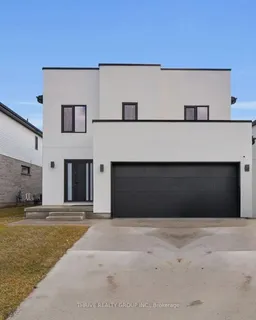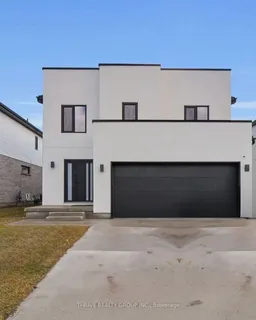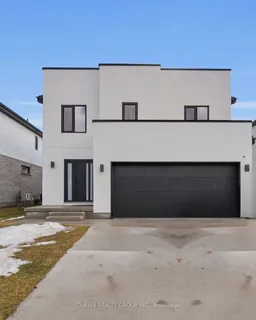Modern. Stylish. Sophisticated. Discover incredible value in the sought-after Kilworth Heights community with this stunning 3-bedroom, 2.5-bathroom home, featuring an abundance of high-end upgrades. The sleek exterior showcases a contemporary stucco finish, complemented by a durable concrete driveway. Step inside to a bright and welcoming foyer, a spacious mudroom, and an open-concept living area designed for modern living. The inviting living room includes a cozy fireplace, while the designer kitchen boasts elegant cabinetry, a chic backsplash, and a functional layout that flows seamlessly into the dining area perfect for entertaining. From here, step out into the backyard for outdoor enjoyment. Upstairs, you'll find a thoughtfully designed layout with a spacious primary suite featuring its own ensuite bathroom, along with two well-sized secondary bedrooms, a full family bathroom, and a convenient second-floor laundry room. The unfinished lower level offers endless potential for customization, whether you envision a home gym, extra living space, or additional storage. The Kilworth Heights community offers a fantastic array of amenities, including Home Hardware, Foodland, LCBO, Dollarama, and the popular Singing Chef Breakfast. Plus, the newly planned elementary school is just steps away. With appliances and window coverings included, this home provides unbeatable value and is move-in ready. Welcome Home!
Inclusions: Fridge, Stove, Dishwasher, Washer, Dryer, All Window Coverings






