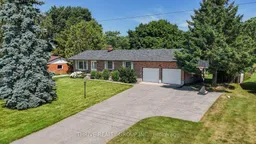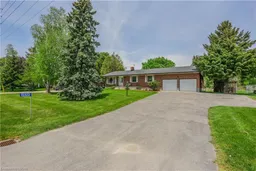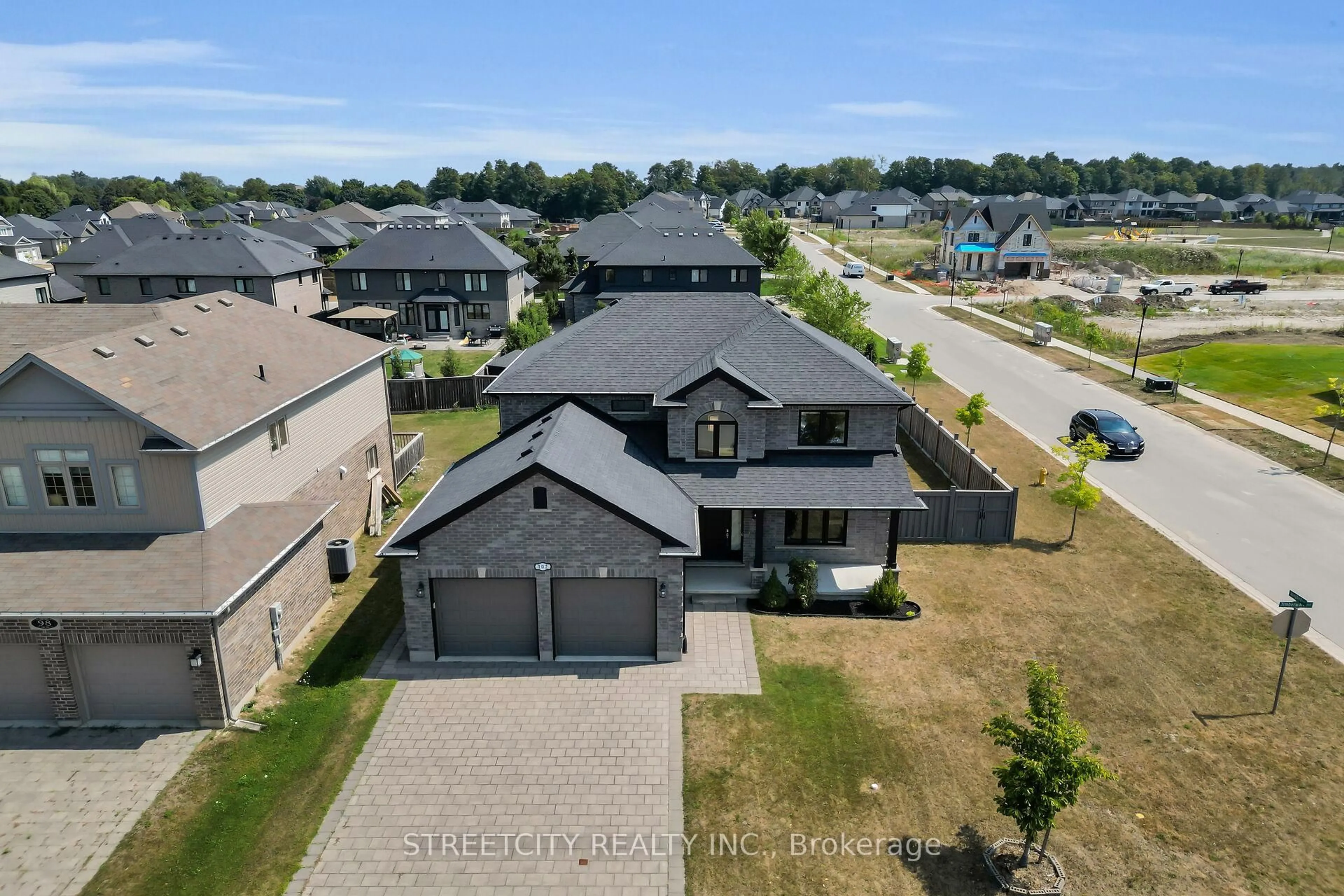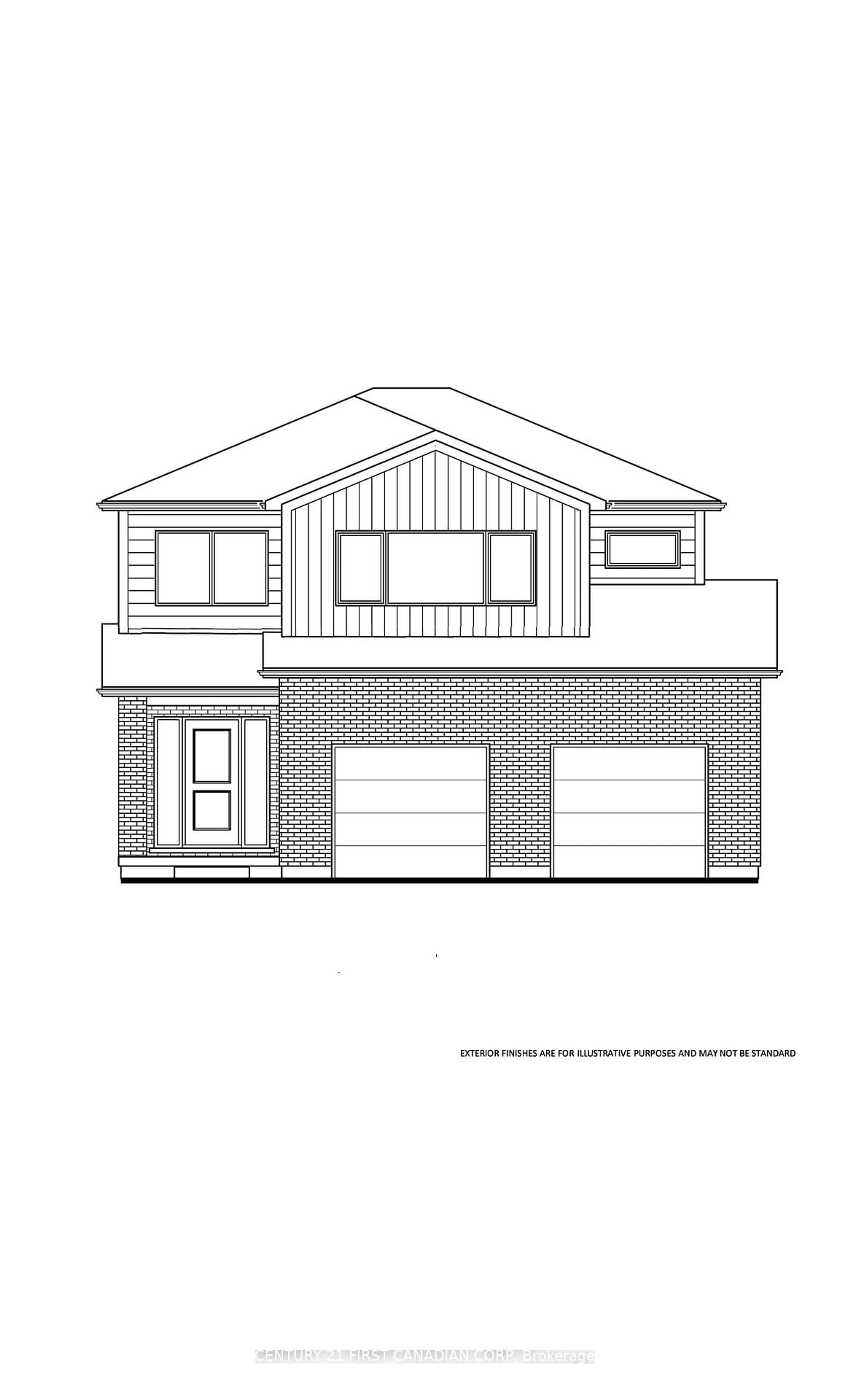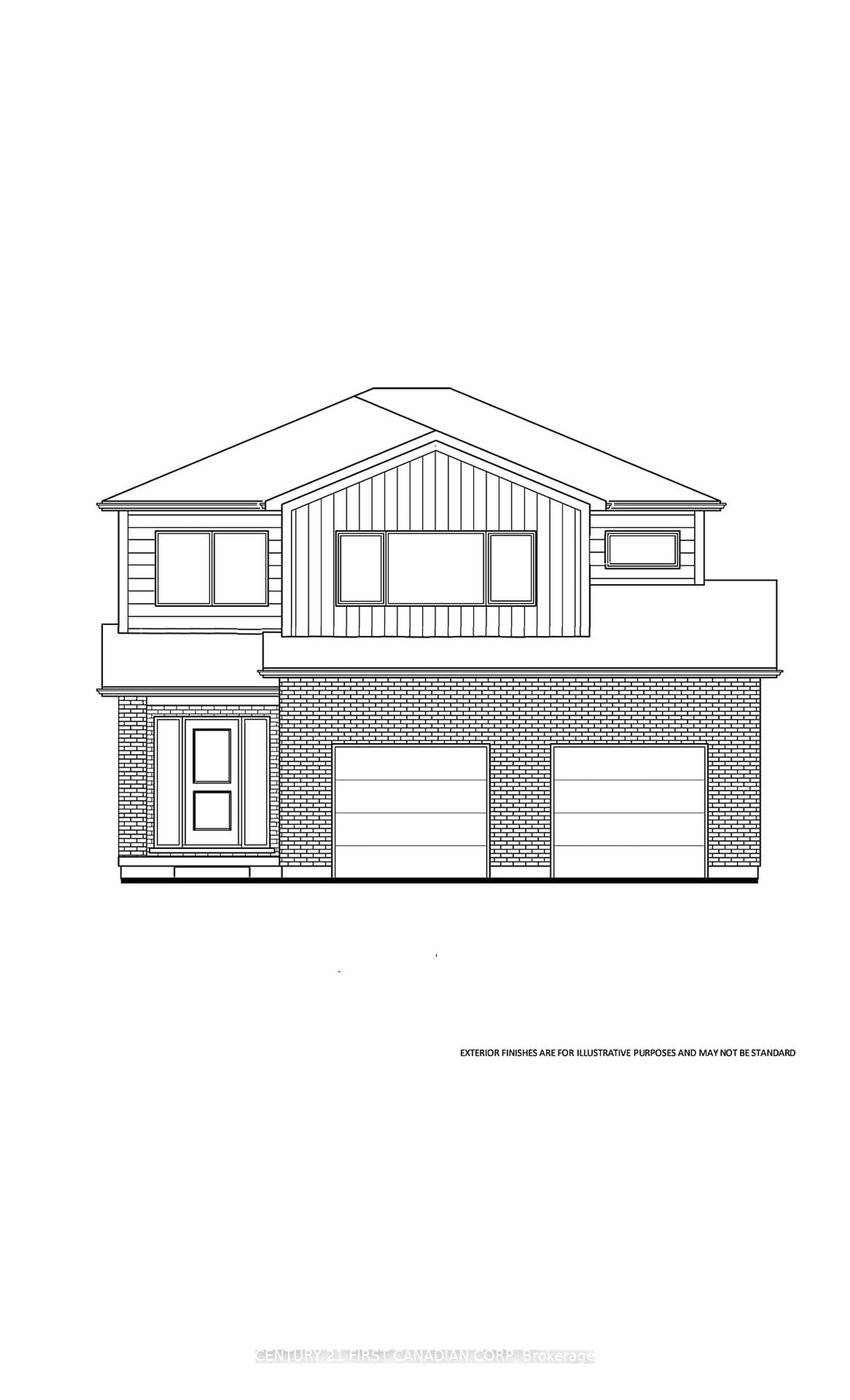Welcome to the City Limits, Welcome to 15322 Medway Rd and experience this ONE FLOOR Home offering the perfect blend of space, comfort, and value just north of Londons city limits. Situated on an expansive 25,700 sq. ft. lot (100'x 256') this property offers the freedom to create the lifestyle you've been dreaming of whether thats building a hobby shop, enjoying the outdoors, or simply relaxing on your oversized rear deck with sweeping views. Inside, the open-concept kitchen and living area create a warm, inviting atmosphere with views to both the covered front verandah and the private backyard. The Main floor Offers 3 Bedrooms and renovated 5pc Bathroom. The spacious country kitchen is the perfect setting for family gatherings. The lower level adds functional space with a home office or hobby room, a 4th bedroom, and a 3-piece bath. A 10-car turn-around driveway leads to the impressive garage 26 ft deep with 10 ft ceilings, 9 ft wide doors, and direct access to the basement. Perfect for Hobby Enthusiasts. This property truly delivers on every promise.
Inclusions: Fridge, Stove, Dishwasher- Washer & Dryer, Garage Door Opener.
