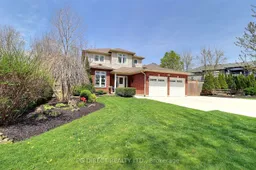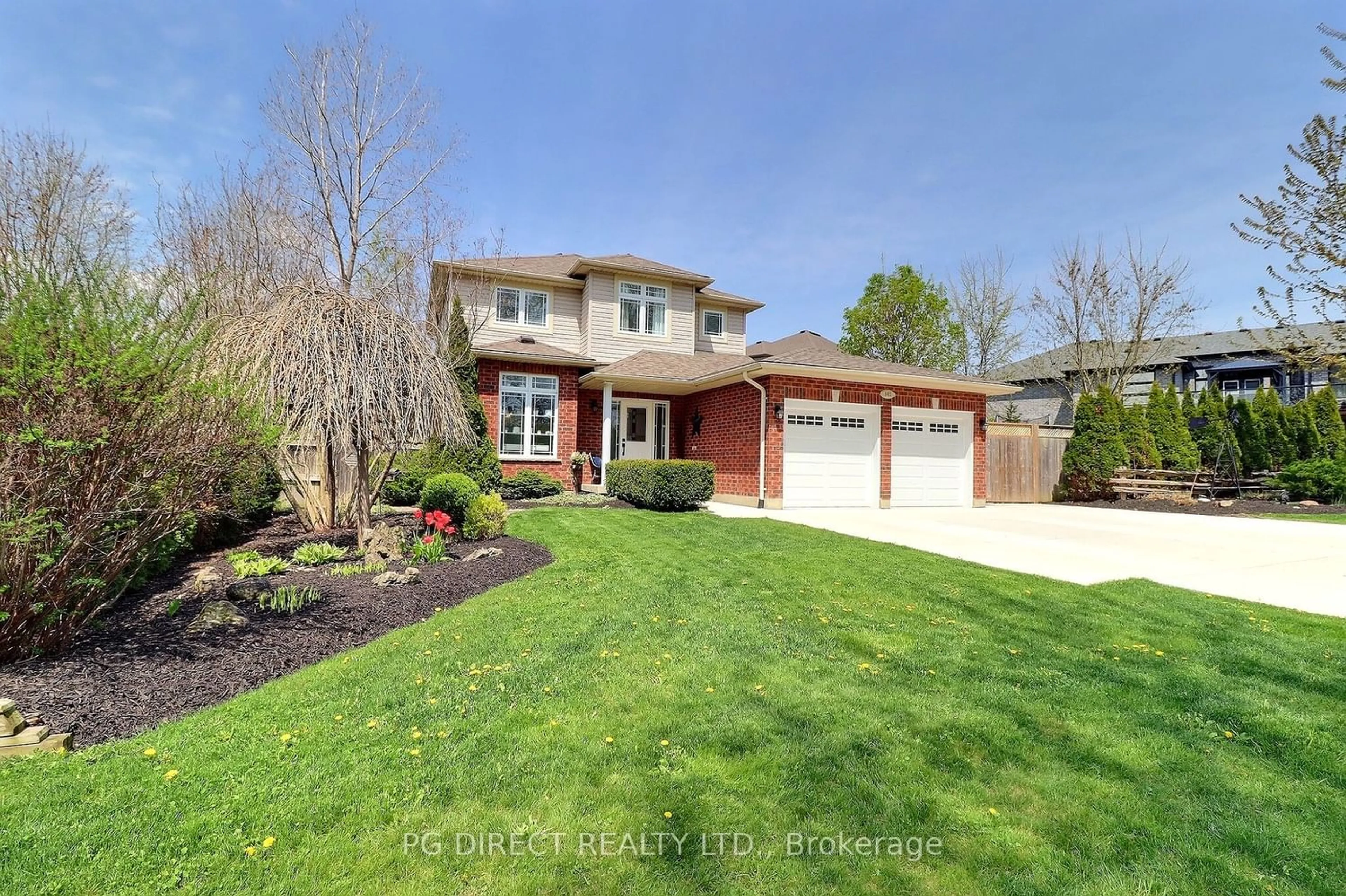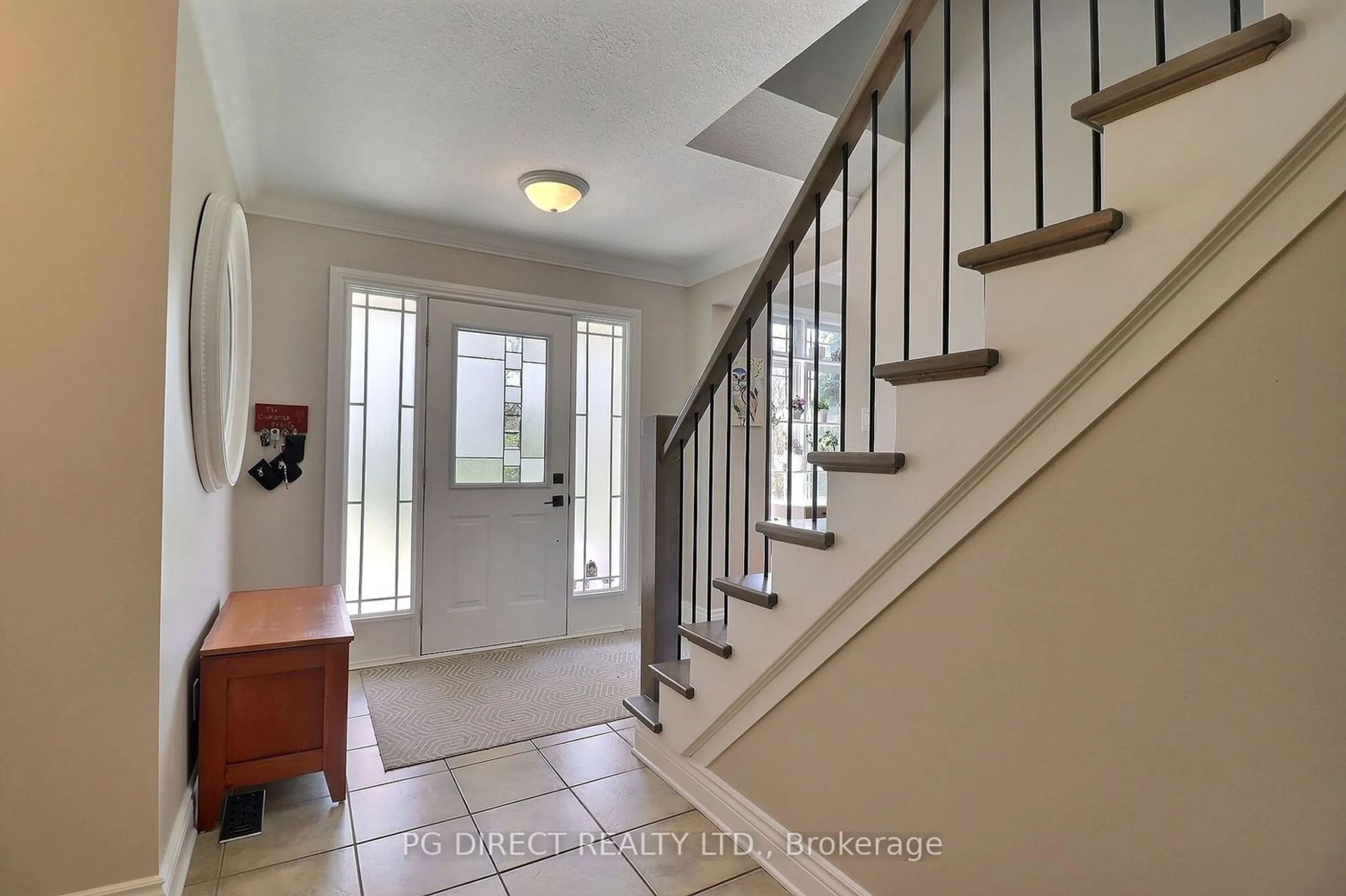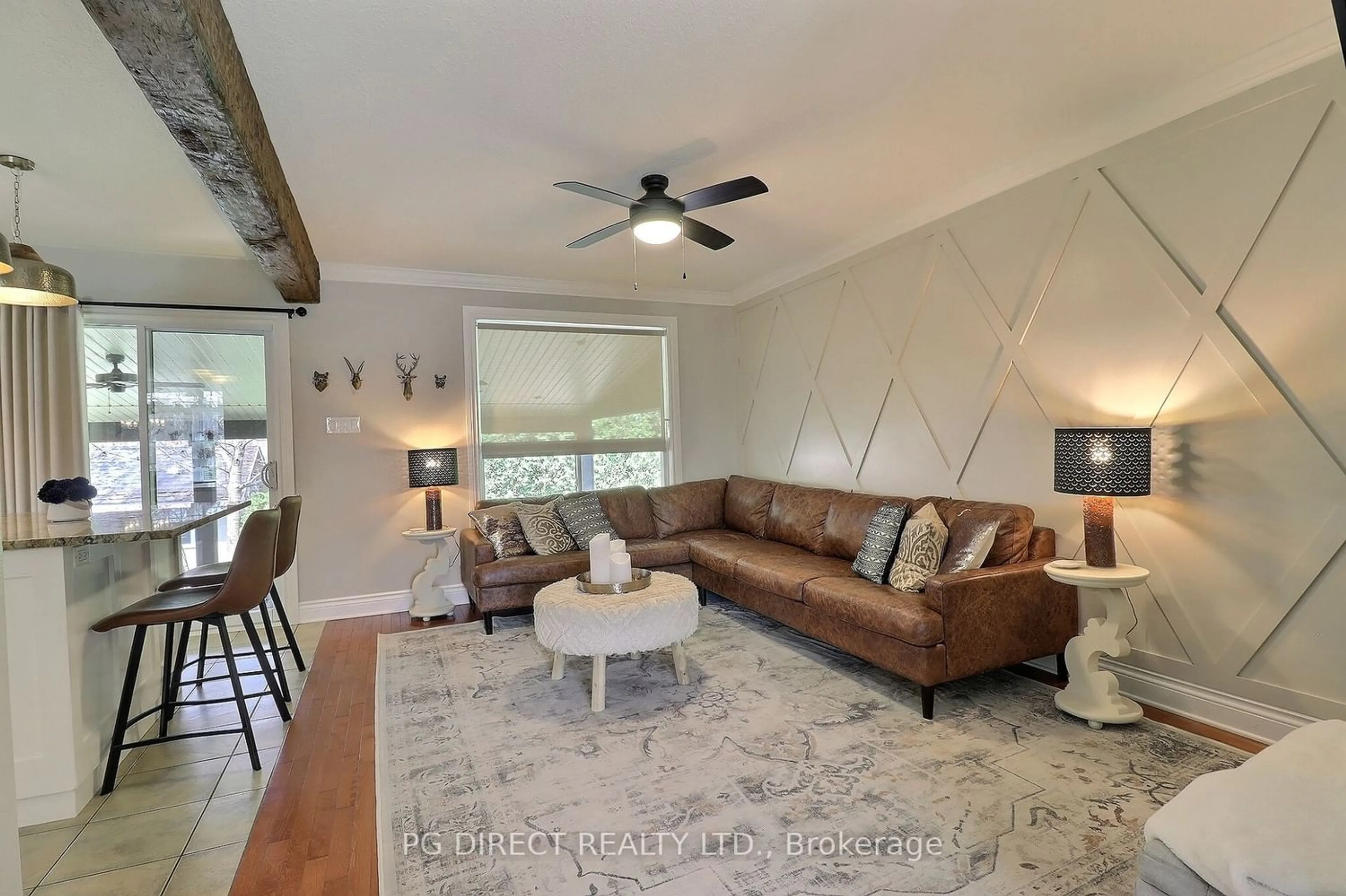145 Simcoe Ave, Middlesex Centre, Ontario N0L 1R0
Contact us about this property
Highlights
Estimated ValueThis is the price Wahi expects this property to sell for.
The calculation is powered by our Instant Home Value Estimate, which uses current market and property price trends to estimate your home’s value with a 90% accuracy rate.$780,000*
Price/Sqft$495/sqft
Days On Market15 days
Est. Mortgage$3,650/mth
Tax Amount (2023)$3,715/yr
Description
Visit REALTOR website for additional information. Stunning 2 Storey Home situated on a Beautifully Landscaped, Large Lot in the sought after Town of Komoka! The Main Floor features an Open Concept Living Room and Kitchen, formal Dining Room and Powder Room. The 2nd Floor has a Large Primary suite with a 3pc Ensuite, 2 additional Bedrooms and 4pc Bath. Finished Basement with Large Rec Room, 2pc Powder Room with Shower Hookup, Laundry & Lots of Storage. Insulated Double Car Garage with Gas Heater and Epoxy Flooring and Cement Driveway with room for up to 5 vehicles. Excellent location with plenty of area golf courses, medical & dental clinics, Veterinary clinic, restaurants, grocery & convenience shopping, hockey arenas & wellness centre! Easy access to London & HWY 402! This home is Truly Turnkey!
Property Details
Interior
Features
Main Floor
Living
15.60 x 11.00Dining
19.60 x 10.00Kitchen
9.60 x 14.00Bathroom
0.00 x 0.002 Pc Bath
Exterior
Features
Parking
Garage spaces 2
Garage type Attached
Other parking spaces 5
Total parking spaces 7
Property History
 20
20




