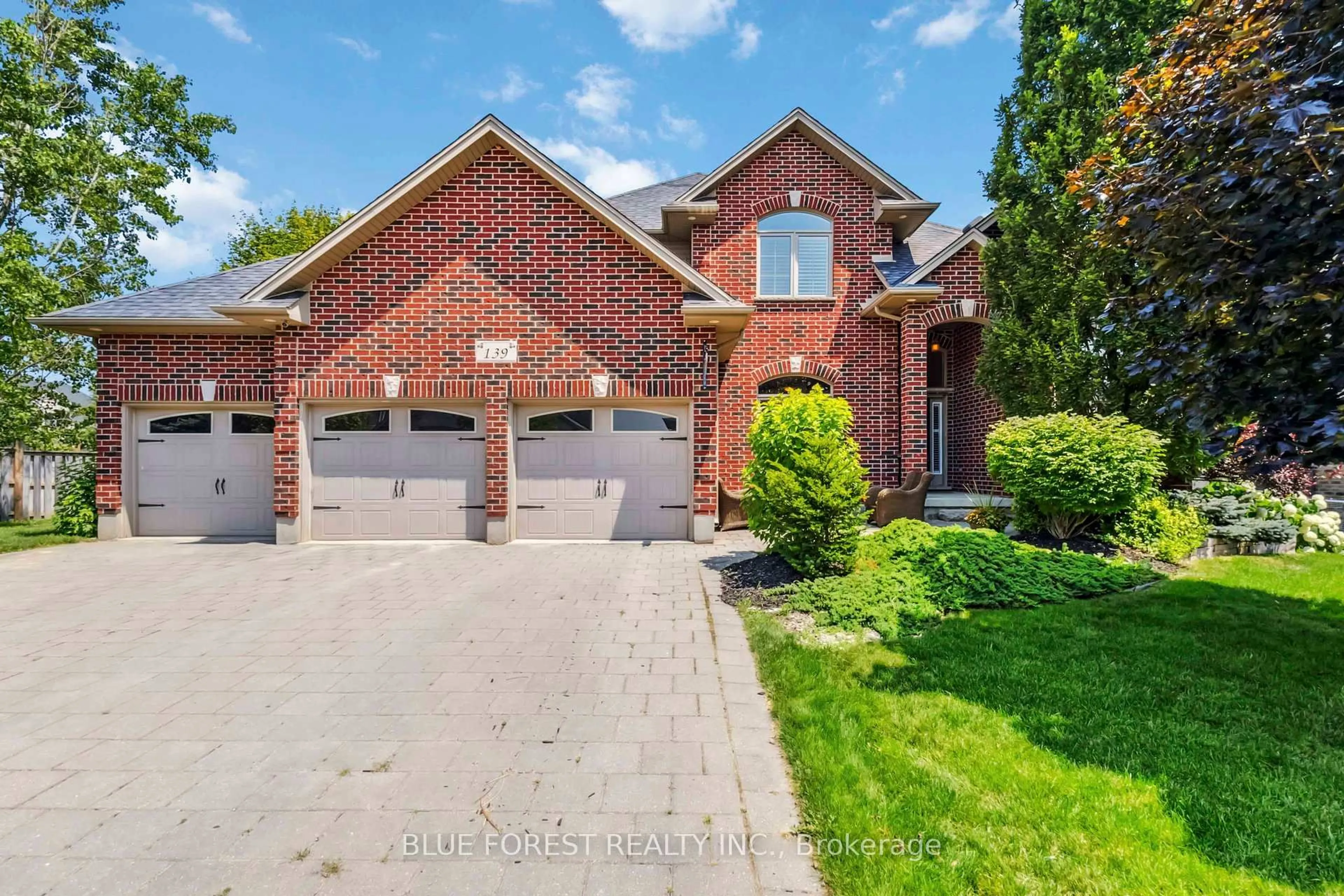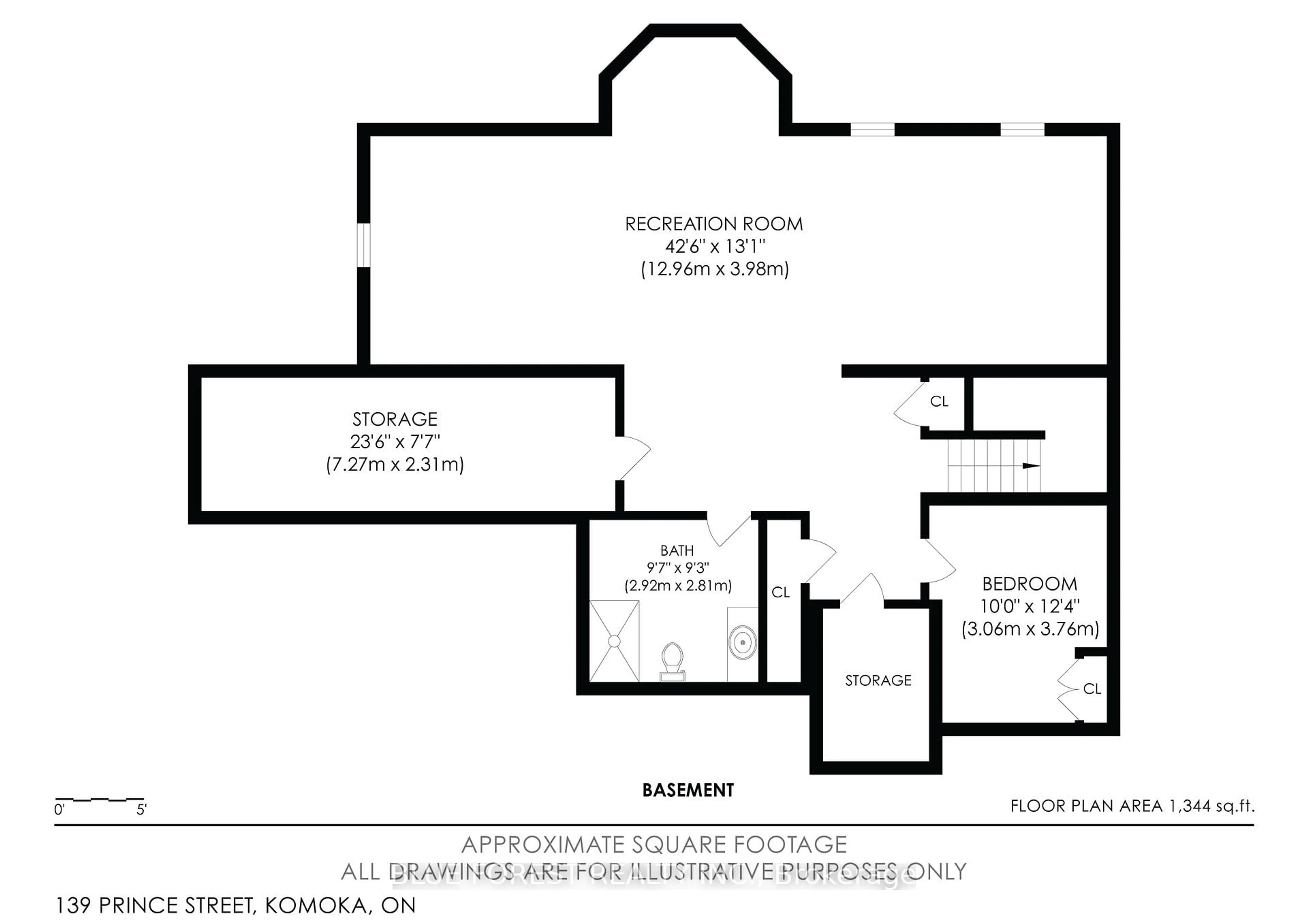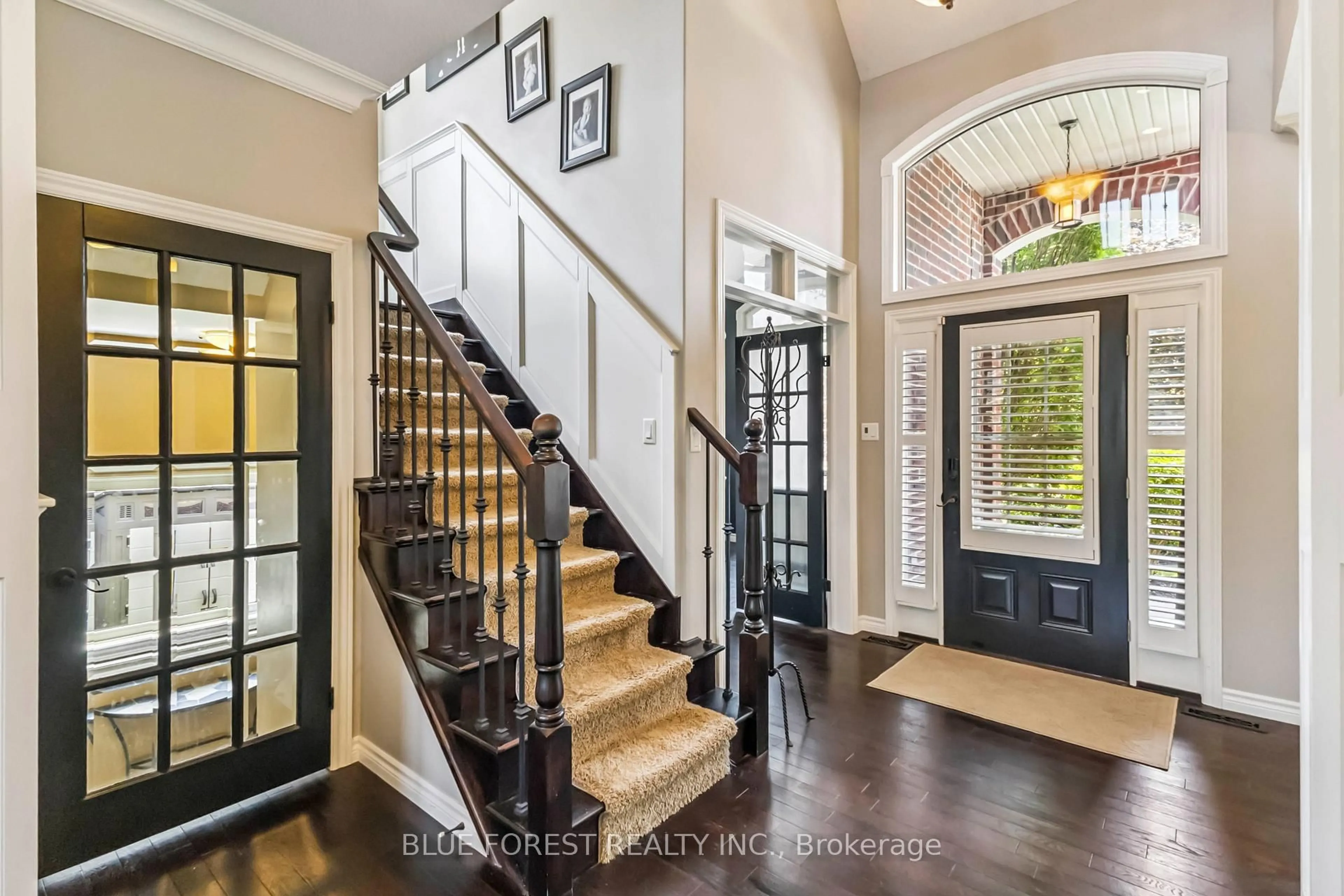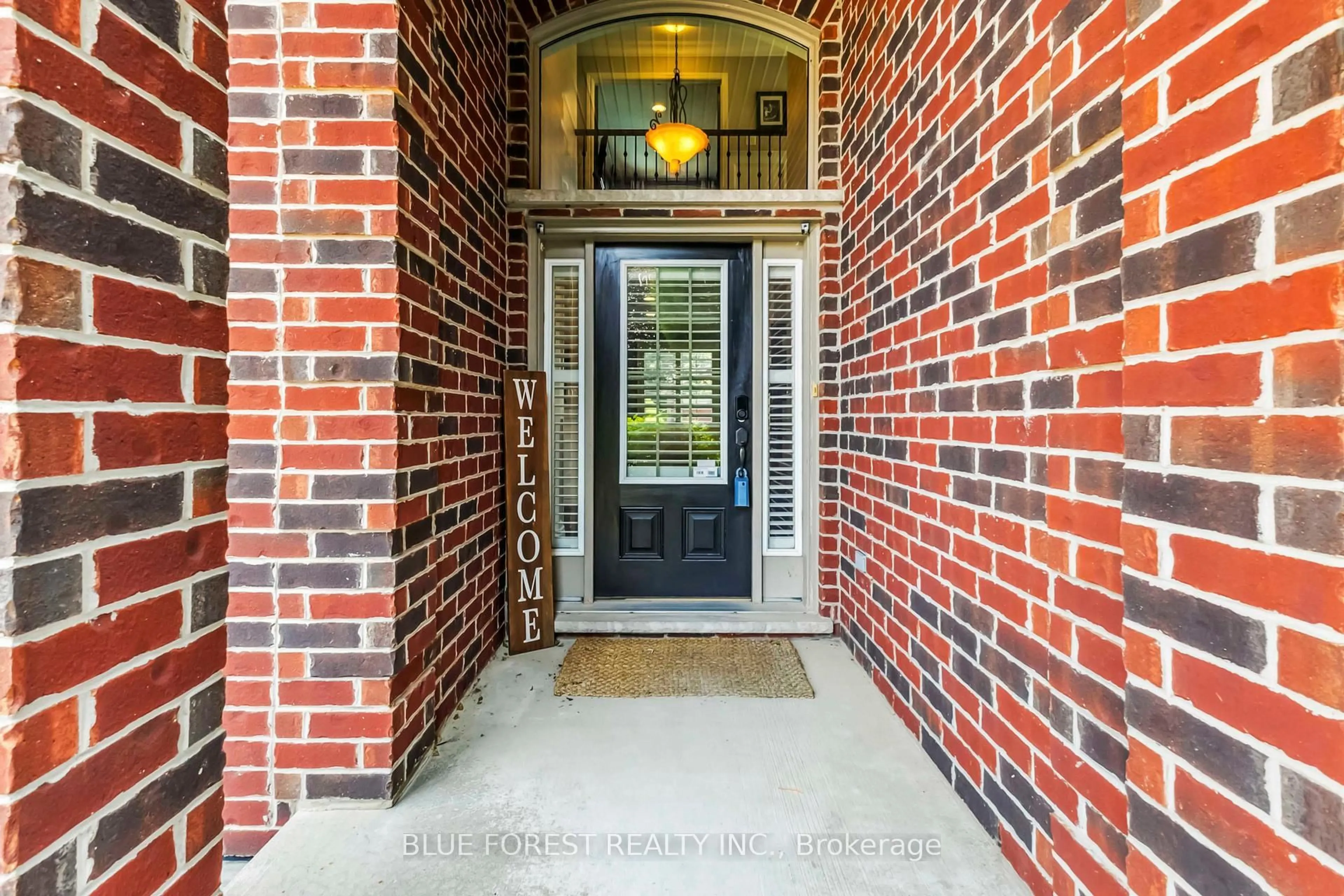139 Prince St, Middlesex Centre, Ontario N0L 1R0
Contact us about this property
Highlights
Estimated valueThis is the price Wahi expects this property to sell for.
The calculation is powered by our Instant Home Value Estimate, which uses current market and property price trends to estimate your home’s value with a 90% accuracy rate.Not available
Price/Sqft$494/sqft
Monthly cost
Open Calculator
Description
Welcome to this beautifully maintained 2-storey home offering 4+1 spacious bedrooms and 3.5 bathroomsperfect for a growing family or those who love to entertain. Nestled on a picturesque lot with mature trees and beautifully landscaped gardens, this home combines comfort, functionality, and resort-style living.The inviting open-concept main level features a custom kitchen with a stunning tile backsplash, a large walk-in pantry, and modern finishes that will inspire your inner chef. A versatile den or office on the main floor is currently set up as a hair salon but can easily be transformed to suit your needs.Upstairs, the spacious principal bedroom is a true retreat with a walk-in closet and a luxurious ensuite featuring a soaker tub and tiled glass shower. The fully finished basement offers even more living space with a large family room, a full bathroom, and an additional bedroomperfect for guests or a teen suite.Outside, the backyard oasis awaits. Enjoy summer days by the inground pool with stamped concrete surround, relax in the poolside cabana, or entertain at the outdoor bar under the gazebo, just off the newly stained deck. A 3-car garage provides ample space for vehicles, storage, or a workshop.This home is the perfect blend of style, space, and serenitydont miss your opportunity to call it your own!
Property Details
Interior
Features
Main Floor
Breakfast
2.92 x 4.79Dining
3.76 x 5.11Living
4.99 x 3.82Office
2.84 x 3.82Exterior
Features
Parking
Garage spaces 3
Garage type Attached
Other parking spaces 5
Total parking spaces 8
Property History
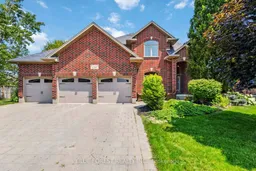 50
50
