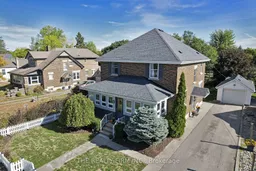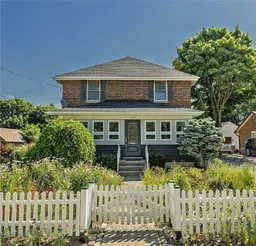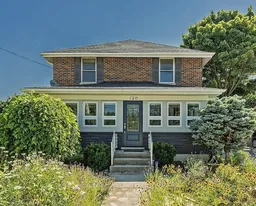Welcome to 120 Mill Street, a beautifully preserved 1934 home that sits across from the historic Ilderton United Church, a local landmark since 1911. Once serving as the church manse, the home of the local pastor, this property has been a cornerstone of the community for generations.Step inside and feel the warmth of natural sunlight that fills every room, highlighting the homes inviting character and original craftsmanship. From antique door handles and vintage keyholes to the welcoming receiving room, once a space for guests to gather and share conversation. This home effortlessly blends heritage and comfort.The main level offers bright, open living spaces, while the cozy sunroom with a gas fireplace provides the perfect setting for quiet mornings or relaxed evenings. With four bedrooms and one and a half bathrooms, there is ample room for family and guests alike. Outdoors, the private backyard is a true sanctuary. A majestic tree grown from a seedling gifted by the Queen during her visit, provides shade and a living link to the past. For the hobbyist or craftsman, there are two workshops - ideal spaces to create, build, or unwind. Steeped in history and thoughtfully maintained, 120 Mill Street isn't just a home, its a story that's ready for it's next chapter.
Inclusions: Fridge, Stove, Washer, Dryer, Dishwasher, Built in Microwave, Barbecue






