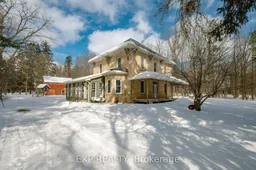Discover a rare find on 1.26 acres at the corner of Victoria Street and Longwoods in Delaware, offering potential for future severance! This private corner lot is beautifully secluded by a dense wall of trees, providing solitude during the lush summer months. At the heart of the property is a charming yellow brick century home brimming with character. Step inside and you're greeted by a bright mudroom, leading into an expansive, open-style kitchen with soaring ceilings. Adjacent to the kitchen is the great room, bathed in natural light from walls of windows that make it feel akin to a sunroom, with views of the stunning backyard. The dining room, cozy with its proximity to the gas fireplace, offers a warm respite from the chilly winter days. On the main floor, youll find a bedroom that contributes to a layout of 3+1 bedrooms, a snug office, and an additional family room for extra living space. The upper level boasts high ceilings, classic crown molding, and a large, spacious bathroom. Completing this picturesque property is a classic red barn, enhancing the endless potential of this enchanting home. The home has a classic red barn at the back as well. The potential of this property is endless.




