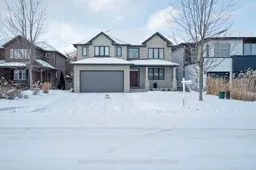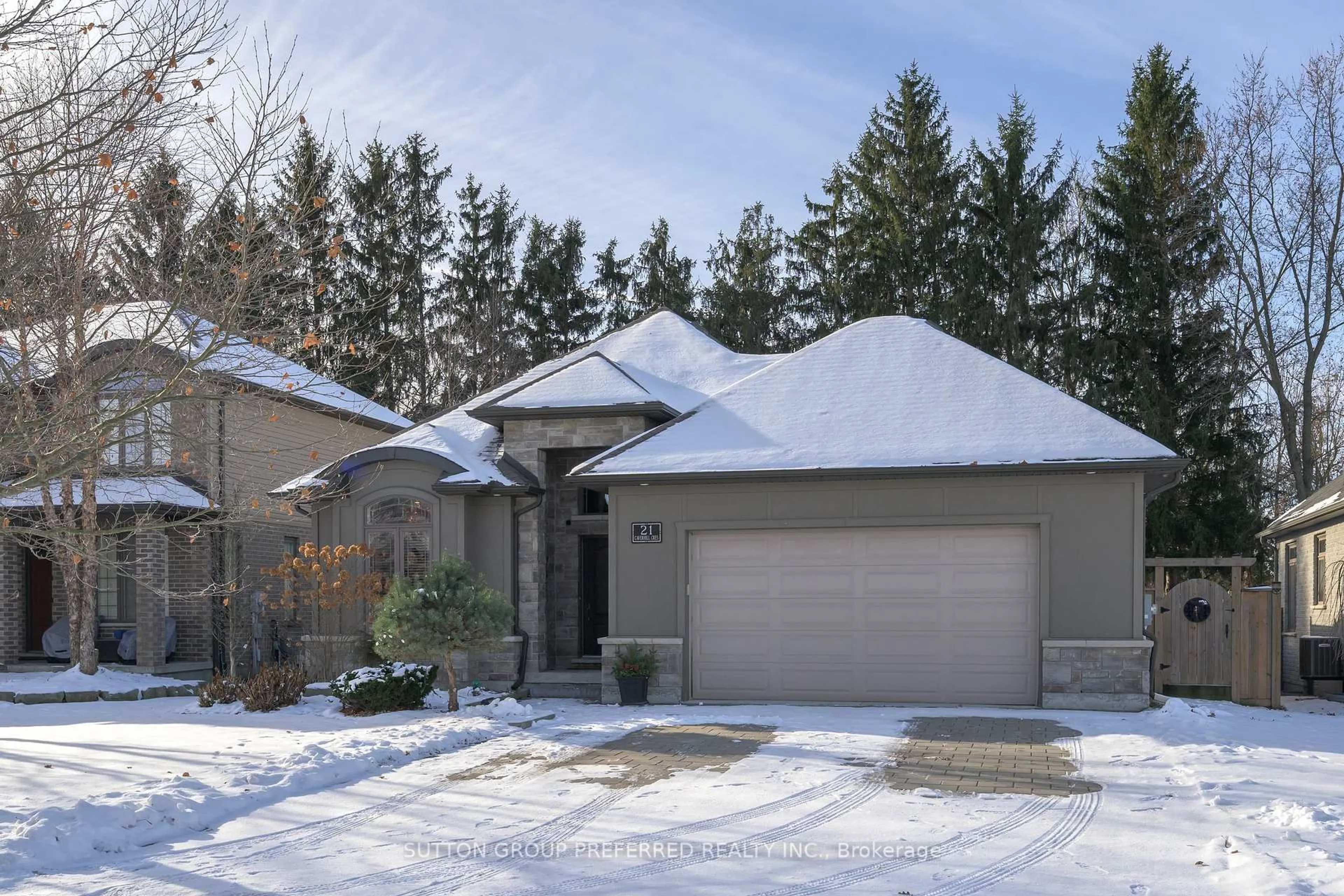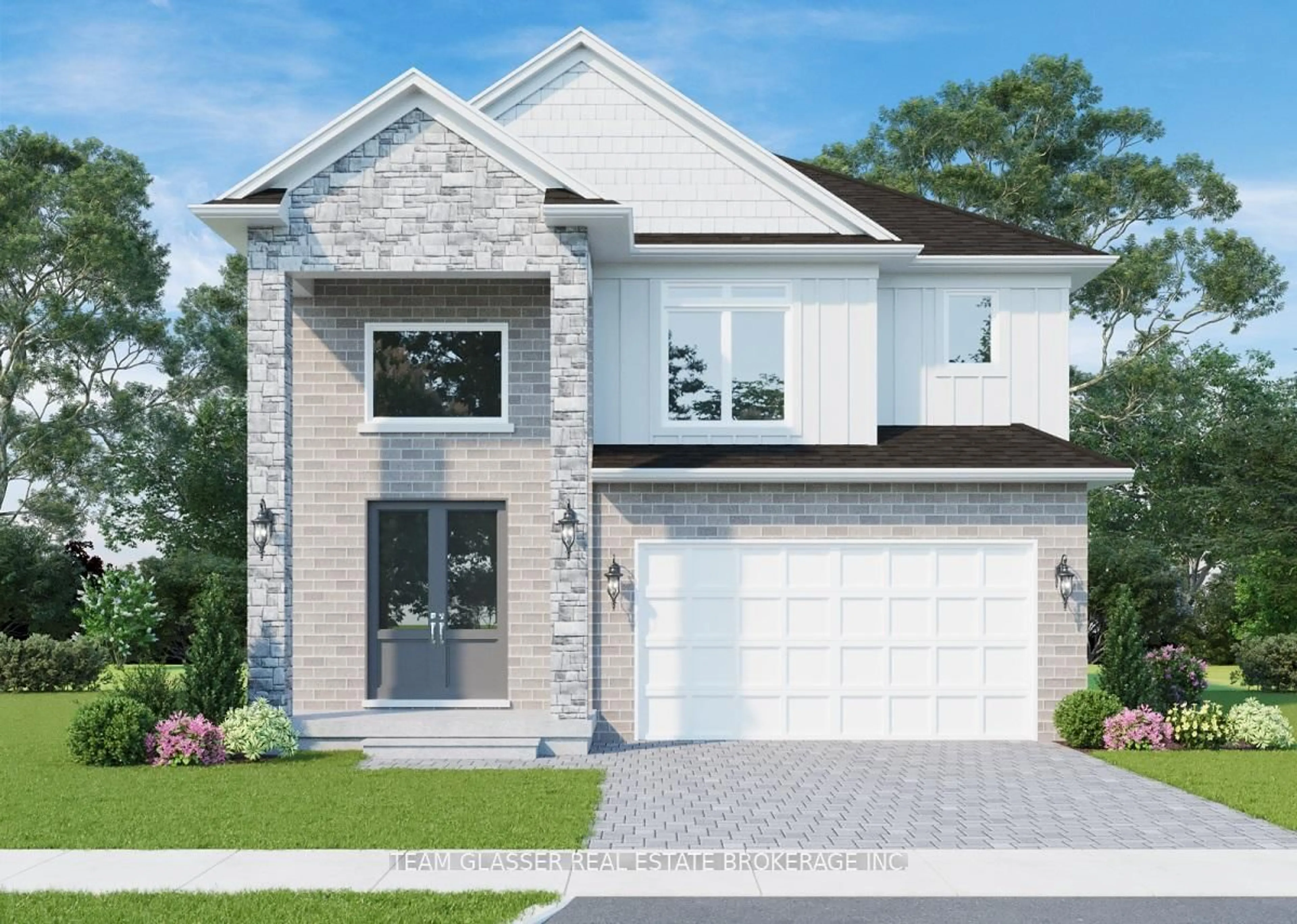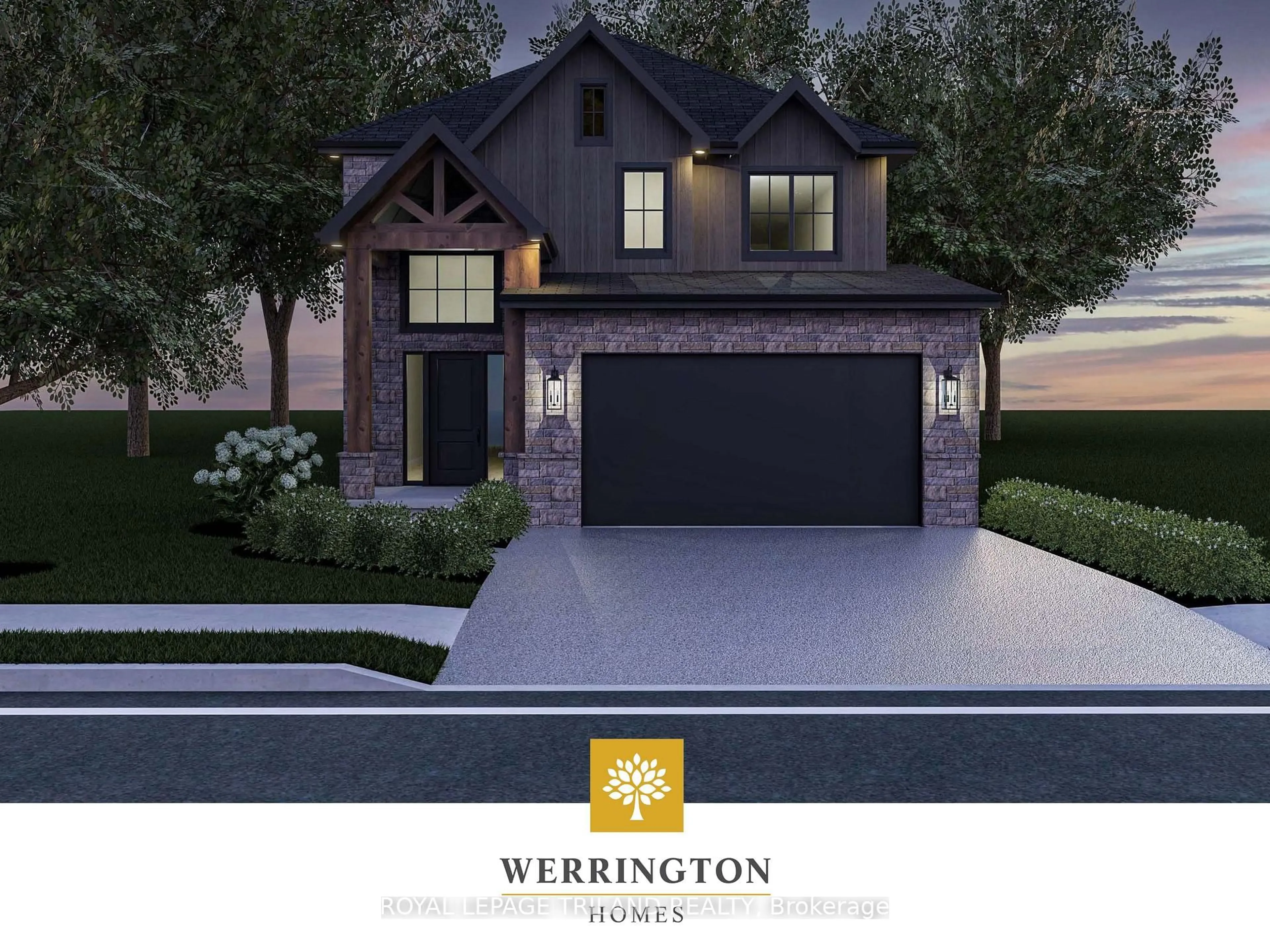Welcome to this 4+1 bedroom, 3.5 bath executive home nestled in the heart of Komoka, a stone's throw from the desired Parkview Public School. Boasting an impressive 2804 sq ft of refined living space on main and upper floors and over 800 in lower. The home greets you with its striking curb appeal, featuring a concrete driveway that leads to an inviting entrance with 18 foot high ceilings adorned with elegant crown moulding. The rare formal dining room, which can also serve as an office, offers a sophisticated space for formal gatherings. The heart of the home is the open concept kitchen, a culinary haven with ceiling height white designer cabinets, stunning granite countertops, a chic glass tile backsplash, and a walk-in pantry. A vast dining area and a fabulous great room, anchored by a cozy fireplace, creating an ideal setting for hosting and creating cherished memories. Step outside onto the spacious 37ft sundeck, an entertainer's dream, perfect for summer relaxation with minimal yard maintenance required. The main floor also includes a convenient laundry room and a discreet 2pc bath. Ascend to the light filled upper level, where you'll find a massive primary suite that promises a private retreat, complete with a luxurious ensuite bath that offers a spa like experience. The finished lower level, with egress windows, adds an extra dimension of living space, suitable for a variety of uses such as a home theater, gym, or guest suite. Located close to parks and walking trails, this home offers the perfect blend of suburban tranquility and accessibility to outdoor activities. This property is not just a home; it's a lifestyle choice for those who value elegance, comfort, and convenience. View it now before it is too late as this could be your dream home!
Inclusions: Fridge, stove, dishwasher, washer, dryer, central vacuum, and gazebo
 34
34





