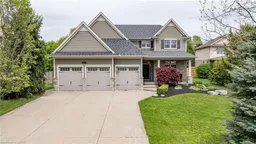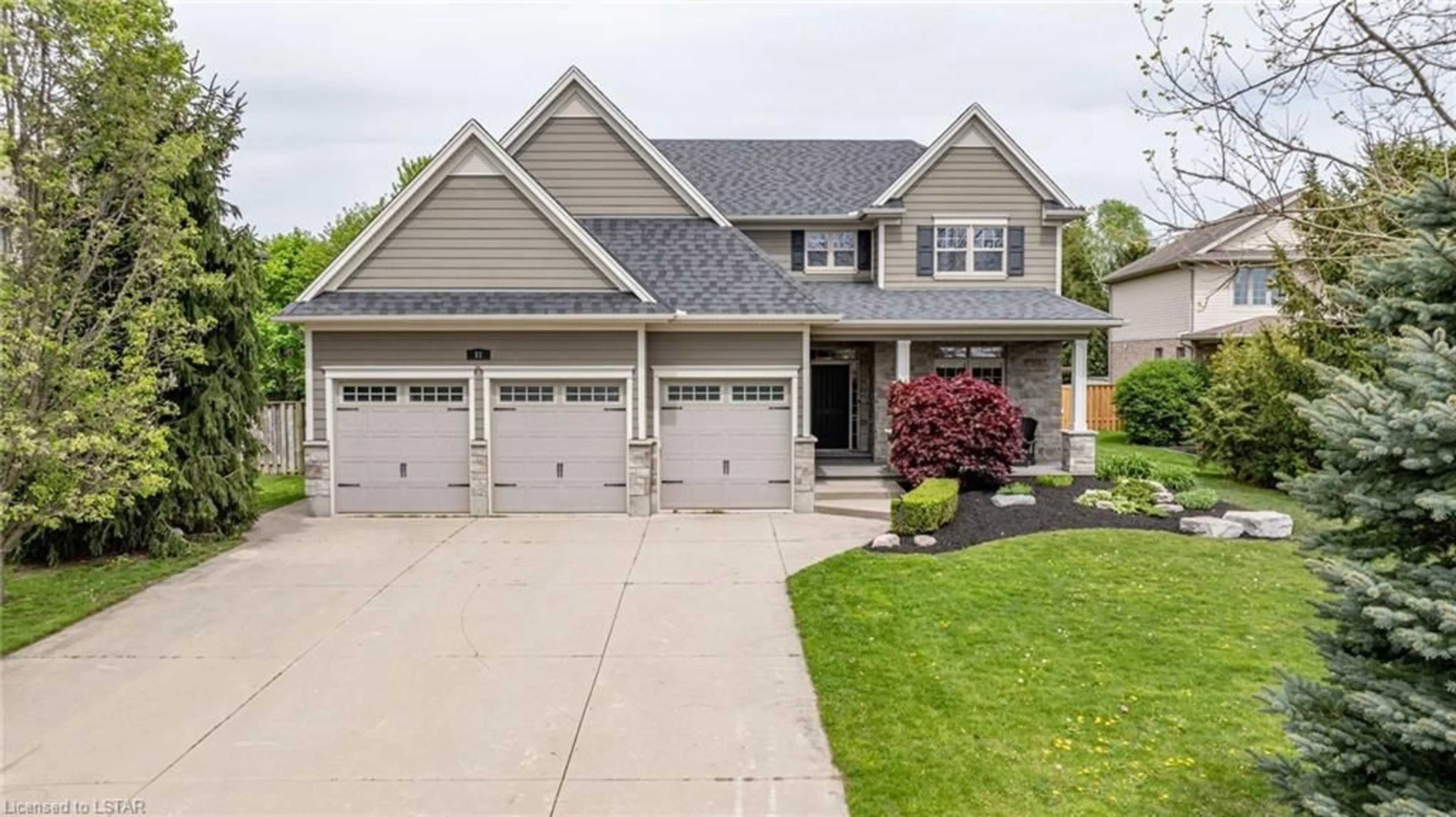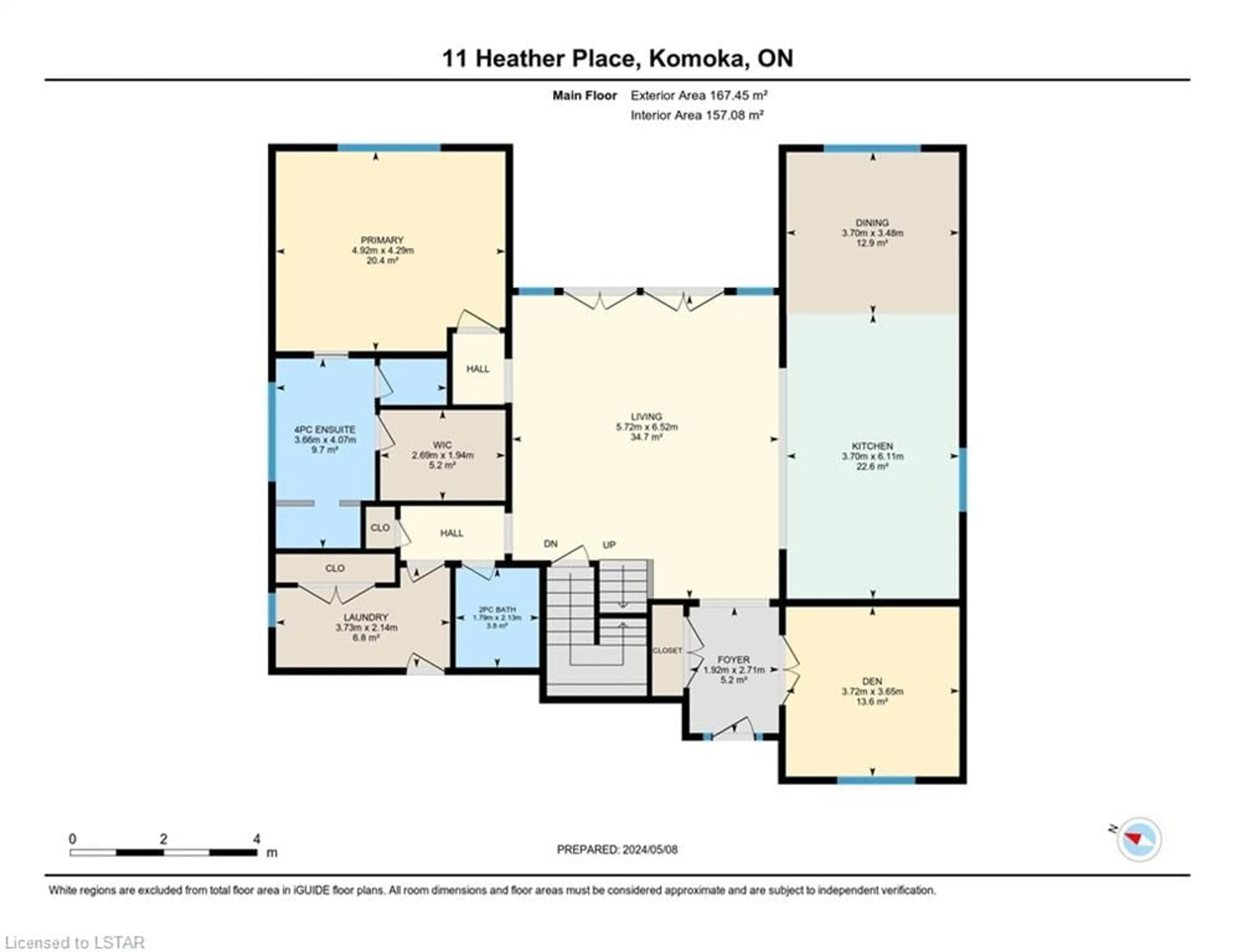11 Heather Pl, Komoka, Ontario N0L 1R0
Contact us about this property
Highlights
Estimated ValueThis is the price Wahi expects this property to sell for.
The calculation is powered by our Instant Home Value Estimate, which uses current market and property price trends to estimate your home’s value with a 90% accuracy rate.$1,247,000*
Price/Sqft$341/sqft
Days On Market11 days
Est. Mortgage$5,493/mth
Tax Amount (2023)$6,631/yr
Description
Location! Location! Situated on a quiet court and large private lot in family friendly Village of Komoka is this beautiful and very spacious 4+2 bedroom, 3.5 bath 2-storey home with triple attached garage and in-ground pool! Total curb appeal with classic "Hardie" board siding & stone accents, large covered front porch & stamped concrete walkways, professional landscaping and multi-car concrete drive; elegant decor throughout the interior with hardwood and ceramic floors on main and upper levels, custom crown moulding & trim and plenty of windows; main floor front room versatile for anything including den or office; family sized living room with fireplace, built-in speakers & patio doors to deck; stunning gourmet kitchen with granite counters, 9ft island, deep sink, appliances and convenient pot filler above the range--all open to family sized dining area overlooking the rear yard; you can definitely "age in place" in this home with the awesome main floor primary bedroom boasting luxurious 4pc ensuite & large walk-in closet; laundry and powder room complete the main floor layout; be very surprised by the size of the upper level featuring 3 very spacious bedrooms, 5pc bath, huge walk-in storage closet + family room perfect for the kids! If you still need more space then the professionally finished lower level affords a rec room, 2 bedrooms with large windows & both with ensuite privileges to a luxurious 5pc bath with rain shower; as a bonus, there is extra unspoiled space with large windows to customize as needed or keep as storage! Be ready for summer in the lovely private and mature rear yard with covered deck and heated saltwater inground pool! This home is conveniently located to all amenities such as schools, playgrounds, medical/dental/vet clinics, restaurants, shopping, banks, community centre & hockey arenas, wide array of local golf courses + easy access to HWY 402!
Property Details
Interior
Features
Lower Floor
Bedroom
4.72 x 3.51Bedroom
4.95 x 3.51Recreation Room
5.82 x 5.79Storage
8.61 x 4.70Exterior
Features
Parking
Garage spaces 3
Garage type -
Other parking spaces 6
Total parking spaces 9
Property History
 50
50



