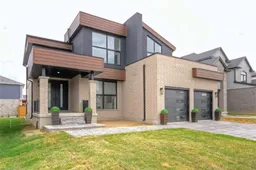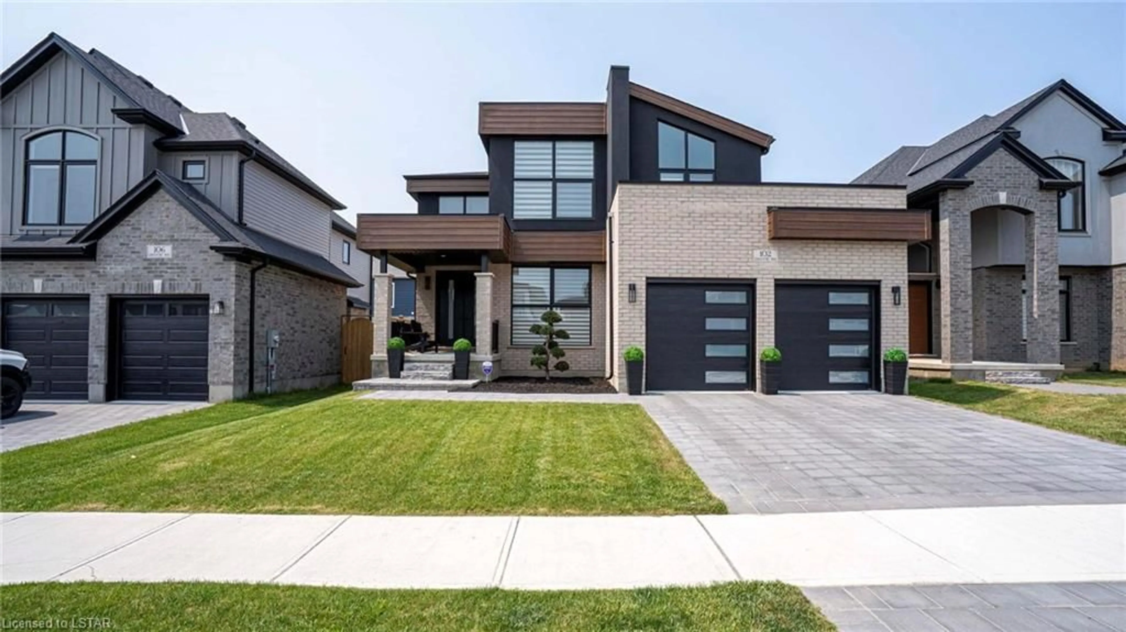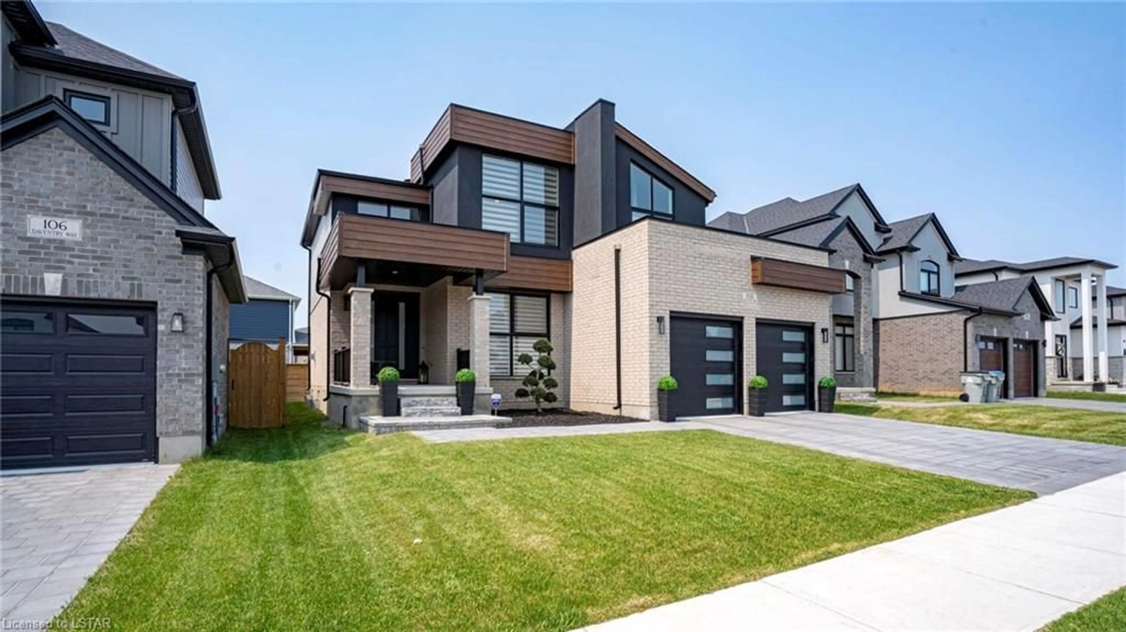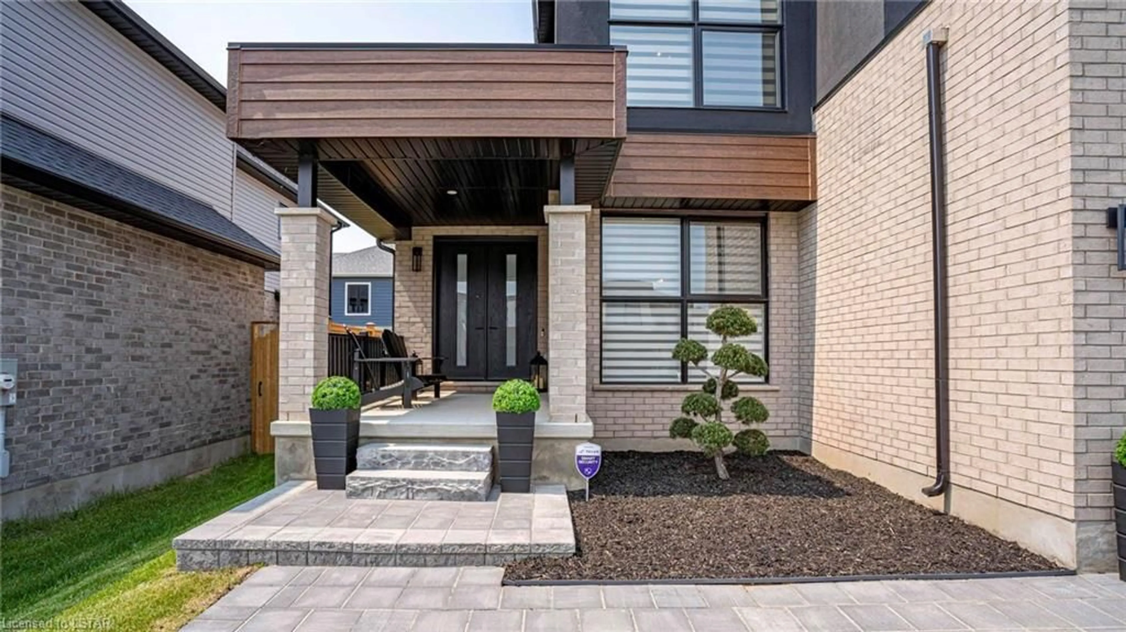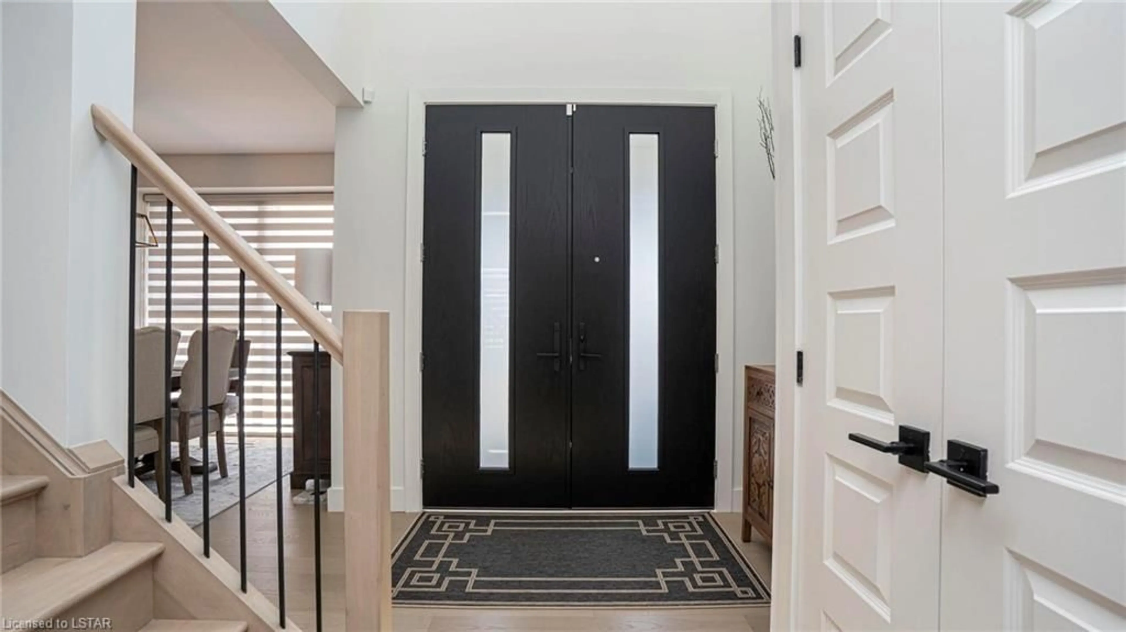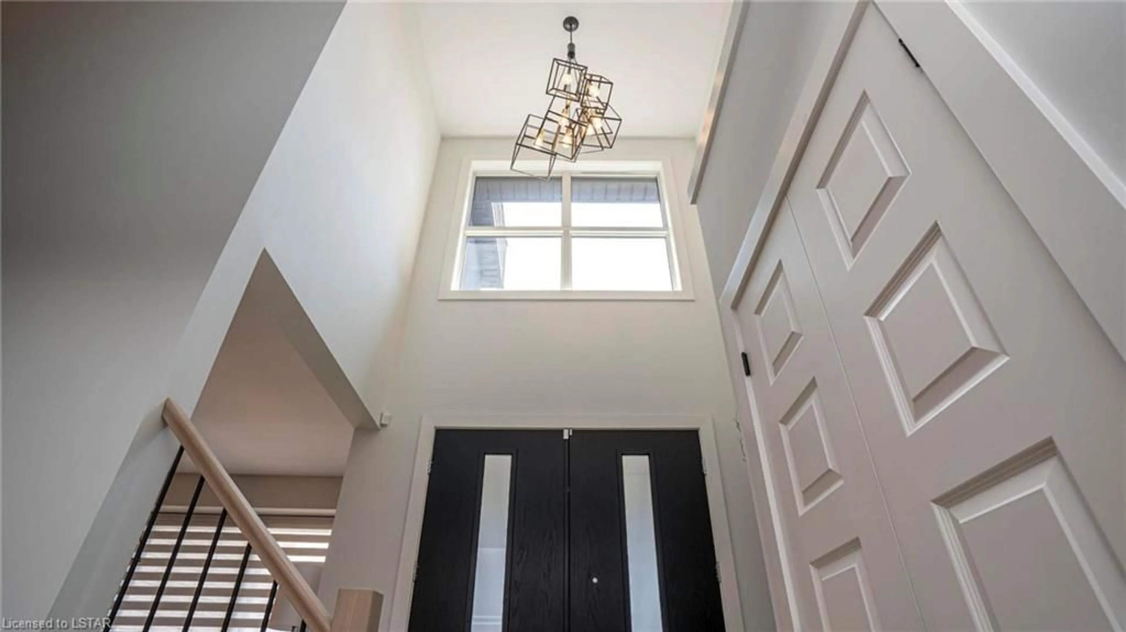102 Daventry Way, Komoka, Ontario N0L 1R0
Contact us about this property
Highlights
Estimated valueThis is the price Wahi expects this property to sell for.
The calculation is powered by our Instant Home Value Estimate, which uses current market and property price trends to estimate your home’s value with a 90% accuracy rate.Not available
Price/Sqft$562/sqft
Monthly cost
Open Calculator
Description
This upgraded 4 bed, 4 bath Komoka home built in 2022 is just a short trip from London and is close to major highways, several golf courses, and Komoka Provincial Park. The main floor features a spacious, open concept living room and eat-in kitchen, separate dining area, powder room, and a laundry room adjacent to the 2-car garage. Upstairs you'll find 4 bright bedrooms and 3 full bathrooms in total with a primary suite that has two custom walk-in closets and a 5-piece ensuite bathroom. The basement provides significant storage, a home gym space, and huge potential to finish and customize to your preference. Upgrades throughout including: Rain Bird front and back programmable sprinkler system, engineered hardwood flooring upstairs, stainless steel Frigidaire Professional Series appliances, powder room, custom motorized dual shade blinds on all windows, laundry room, feature walls, security system, and more. Don't miss out on your opportunity to own a meticulously maintained home without having to wait on a new build. Book your showing today.
Property Details
Interior
Features
Main Floor
Dining Room
3.30 x 3.71Kitchen
3.84 x 4.55Bathroom
1.52 x 1.912-Piece
Living Room
5.82 x 4.55Exterior
Features
Parking
Garage spaces 2
Garage type -
Other parking spaces 2
Total parking spaces 4
Property History
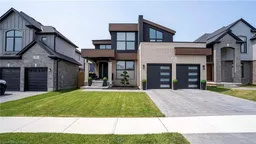 42
42