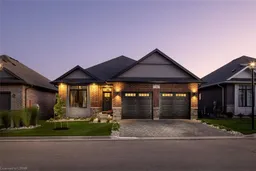10038 OXBOW Dr #5, Komoka, Ontario N0L 1R0
Contact us about this property
Highlights
Estimated valueThis is the price Wahi expects this property to sell for.
The calculation is powered by our Instant Home Value Estimate, which uses current market and property price trends to estimate your home’s value with a 90% accuracy rate.Not available
Price/Sqft$636/sqft
Monthly cost
Open Calculator
Description
Stunning bungalow located in the heart of Komoka in the desirable Parkview Heights enclave which includes just 17 private detached homes. Completed in 2019 by Melchers Developments, this home offers over 2,300 sqft of finished living space, 4 full bedrooms, 3 full bathrooms, and an upgraded/widened full two-car garage. Finished with the latest trends, this home offers a custom kitchen with cabinetry to the ceiling, quartz countertops, herringbone backsplash, engineered wood floors, 8' interior doors, 9' ceilings, black interior windows, a gorgeous shiplap linear fireplace with shiplap, black and gold hardware and fixtures throughout and much, much more! Enjoy this nearly brand new, turn-key home in a mature neighborhood and avoid the stress of building new. This fully finished house is perfectly spacious for empty nesters looking to downsize or a family alike. With a new Foodland, Dollarama, LCBO, restaurants, YMCA all nearby, Komoka is the perfect family-friendly neighbourhood, all under 10 mins from London!
Property Details
Interior
Features
Bathroom
3-Piece
Bedroom
Bedroom
Family Room
Exterior
Features
Parking
Garage spaces 2
Garage type Attached
Other parking spaces 2
Total parking spaces 4
Property History



